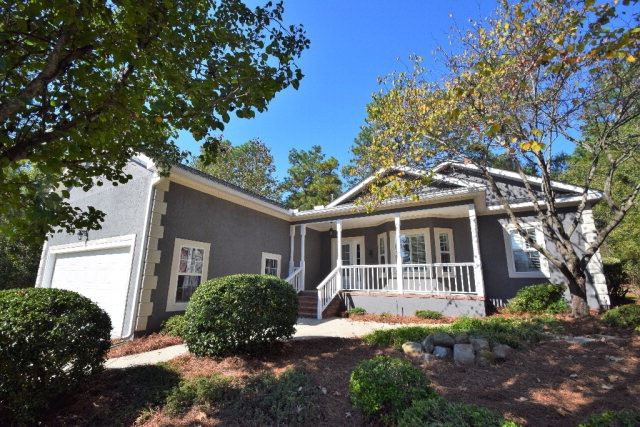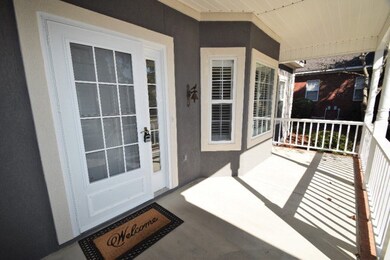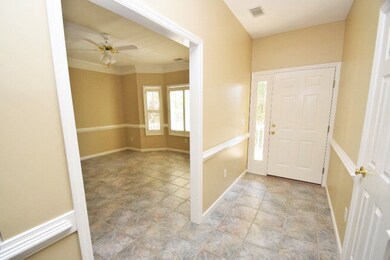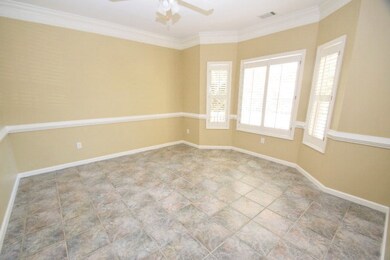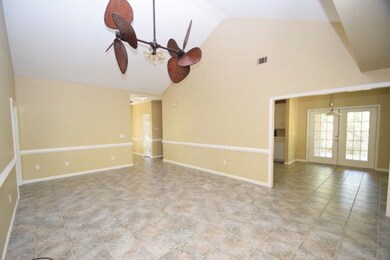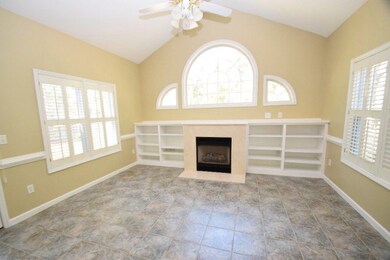
124 Fox Trace Ct Aiken, SC 29803
Woodside NeighborhoodHighlights
- Golf Course Community
- Gated Community
- 1 Fireplace
- Country Club
- Ranch Style House
- Tennis Courts
About This Home
As of January 2022Welcoming Front Porch Greets YOU. ONE level home living. Split bedroom plan that is full of livability. Large kitchen, a stunning sunroom that boasts a fireplace & built in cabinetry. Volume ceilings, pendant lighting, striking moldings, tilework and more. The kitchen offers plenty of counter space/cabinetry with tile accent, room for the chef in the house plus breakfast area. The master suite is serene and peaceful, your own private retreat. The master bathroom is beautifully planned with separate tub & shower, double bowl vanity, transom & tile flooring. Flex-room, use it your way. Step outdoors to enjoy the great screened porch, large enough to use. The yard is an easy-care yard design, fully landscaped and offers nice privacy, fenced yard with rear wooded buffer. Handy utility sink. Quick occupancy. Woodside is a gated community. You have the option to enjoy golf, tennis, social, walking trails at 2 clubs; it's YOUR Choice. Easy care LIFESTYLE, make it YOUR Aiken HOME.
Last Agent to Sell the Property
Vikki & Brandi - Aiken Homes Team
Meybohm Real Estate - Aiken Listed on: 11/01/2016
Home Details
Home Type
- Single Family
Est. Annual Taxes
- $1,155
Year Built
- Built in 1999
Lot Details
- 7,841 Sq Ft Lot
- Front and Back Yard Sprinklers
HOA Fees
- $68 Monthly HOA Fees
Parking
- 2 Car Attached Garage
- Garage Door Opener
- Driveway
Home Design
- Ranch Style House
- Slab Foundation
- Shingle Roof
- Composition Roof
- Stucco
Interior Spaces
- 2,147 Sq Ft Home
- Ceiling Fan
- 1 Fireplace
- Window Treatments
- Breakfast Room
- Ceramic Tile Flooring
- Pull Down Stairs to Attic
Kitchen
- Range
- Microwave
- Dishwasher
Bedrooms and Bathrooms
- 3 Bedrooms
- Walk-In Closet
- 2 Full Bathrooms
Laundry
- Dryer
- Washer
Outdoor Features
- Patio
Schools
- Chukker Creek Elementary School
- Kennedy Middle School
- South Aiken High School
Utilities
- Cooling Available
- Heating Available
- Electric Water Heater
Listing and Financial Details
- Assessor Parcel Number 107-16-18-003
- Seller Concessions Not Offered
Community Details
Overview
- Woodside Plantation Subdivision
Recreation
- Golf Course Community
- Country Club
- Tennis Courts
Security
- Gated Community
Ownership History
Purchase Details
Home Financials for this Owner
Home Financials are based on the most recent Mortgage that was taken out on this home.Purchase Details
Home Financials for this Owner
Home Financials are based on the most recent Mortgage that was taken out on this home.Purchase Details
Home Financials for this Owner
Home Financials are based on the most recent Mortgage that was taken out on this home.Purchase Details
Home Financials for this Owner
Home Financials are based on the most recent Mortgage that was taken out on this home.Purchase Details
Similar Homes in Aiken, SC
Home Values in the Area
Average Home Value in this Area
Purchase History
| Date | Type | Sale Price | Title Company |
|---|---|---|---|
| Warranty Deed | $334,000 | Craig Law Firm Pc | |
| Warranty Deed | $334,000 | Craig Law Firm Pc | |
| Warranty Deed | $1,900,000 | None Available | |
| Deed | $280,000 | -- | |
| Warranty Deed | $215,000 | -- |
Mortgage History
| Date | Status | Loan Amount | Loan Type |
|---|---|---|---|
| Open | $267,200 | New Conventional | |
| Previous Owner | $171,000 | New Conventional | |
| Previous Owner | $224,000 | New Conventional |
Property History
| Date | Event | Price | Change | Sq Ft Price |
|---|---|---|---|---|
| 01/18/2022 01/18/22 | Sold | $334,000 | -1.5% | $165 / Sq Ft |
| 11/02/2021 11/02/21 | For Sale | $339,000 | +78.4% | $168 / Sq Ft |
| 06/19/2017 06/19/17 | Sold | $190,000 | -13.6% | $88 / Sq Ft |
| 05/24/2017 05/24/17 | Pending | -- | -- | -- |
| 11/01/2016 11/01/16 | For Sale | $219,900 | -- | $102 / Sq Ft |
Tax History Compared to Growth
Tax History
| Year | Tax Paid | Tax Assessment Tax Assessment Total Assessment is a certain percentage of the fair market value that is determined by local assessors to be the total taxable value of land and additions on the property. | Land | Improvement |
|---|---|---|---|---|
| 2023 | $1,155 | $12,510 | $1,400 | $277,690 |
| 2022 | $1,221 | $12,510 | $0 | $0 |
| 2021 | $967 | $9,890 | $0 | $0 |
| 2020 | $944 | $9,520 | $0 | $0 |
| 2019 | $944 | $9,520 | $0 | $0 |
| 2018 | $590 | $9,520 | $1,400 | $8,120 |
| 2017 | $883 | $0 | $0 | $0 |
| 2016 | $3,252 | $0 | $0 | $0 |
| 2015 | $4,443 | $0 | $0 | $0 |
| 2014 | $4,447 | $0 | $0 | $0 |
| 2013 | -- | $0 | $0 | $0 |
Agents Affiliated with this Home
-
Sandra Willis

Seller's Agent in 2022
Sandra Willis
Woodside - Aiken Realty LLC
(803) 646-0981
154 in this area
220 Total Sales
-
Shirleen E. Barclay

Buyer's Agent in 2022
Shirleen E. Barclay
Meybohm Real Estate - Aiken
(803) 221-4850
7 in this area
51 Total Sales
-
V
Seller's Agent in 2017
Vikki & Brandi - Aiken Homes Team
Meybohm Real Estate - Aiken
Map
Source: Aiken Association of REALTORS®
MLS Number: 96381
APN: 107-16-18-003
- 140 Fox Trace Ct
- 129 Double Eagle Ct
- 649 Burden Lake Rd
- 332 Forest Pines Rd
- 114 Bald Cypress Ct
- 113 Charles Towne Place
- 110 Bald Cypress Ct
- 126 Hunters Run Dr
- 111 Sugar Maple Cir
- 107 Green Ash Ct
- 515 Forest Bluffs Rd
- 213 Hackberry Ln
- 313 Live Oak Rd
- 448 Spalding Lake Cir
- 171 Lady Banks Rd
- 142 Hunters Run Dr
- 182 Mockernut Cir
- 105 Sea Grass Ln
- 113 Sea Grass Ln
- 300 Live Oak Rd
