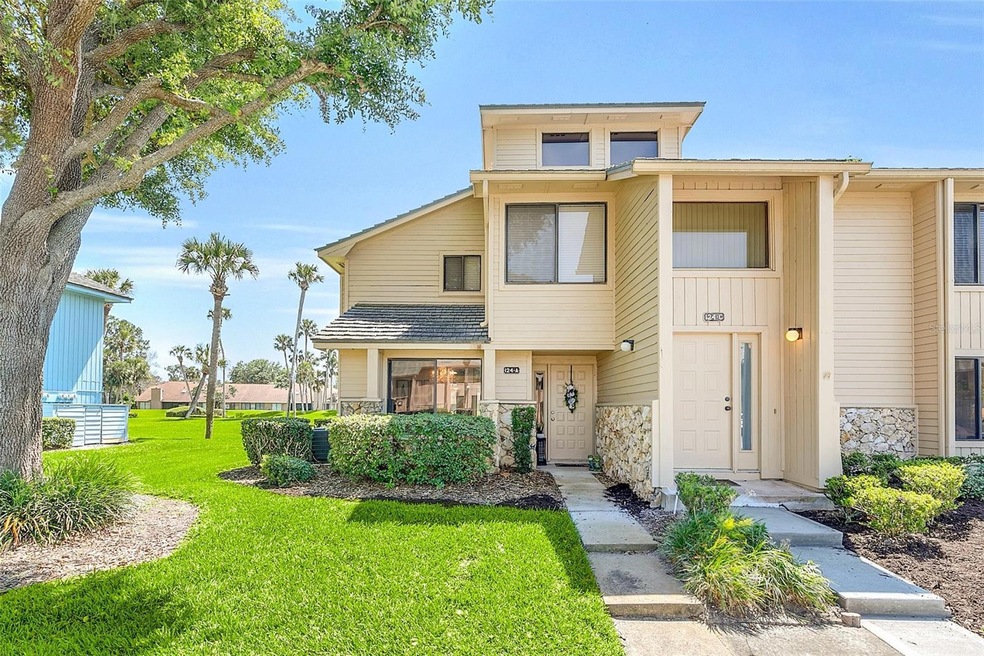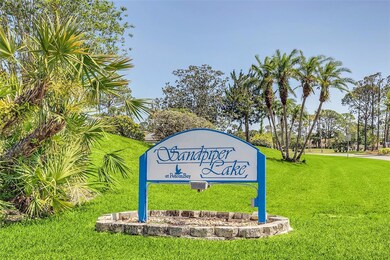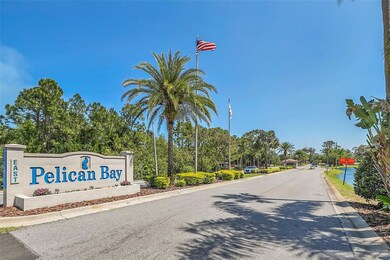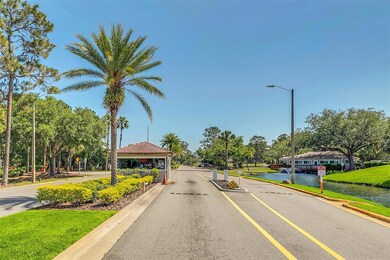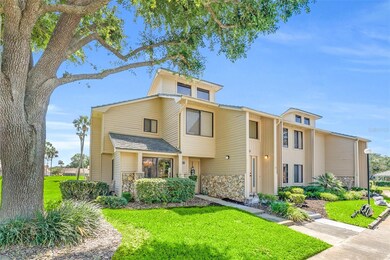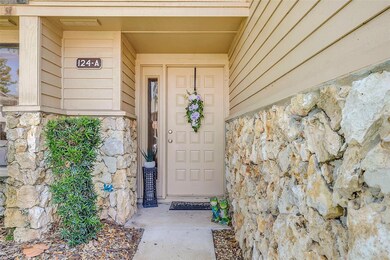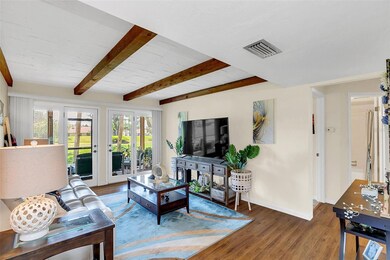
124 Golden Eye Dr Unit A Daytona Beach, FL 32119
Pelican Bay NeighborhoodHighlights
- Gated Community
- Contemporary Architecture
- Enclosed patio or porch
- 21.45 Acre Lot
- End Unit
- Eat-In Kitchen
About This Home
As of July 2025Back on Market (due to buyer financing fell through). Live every day like you’re on vacation in Daytona Beach - Immaculate Move in ready first floor 2/2 Condo in Sandpiper Lake at Pelican Bay community. This end unit condo features ample natural light an eat in kitchen, a formal dining room with a beautiful glass chandelier, and a living room with wood beams ceiling feature. The large master bedroom has a large walk-in closet and adjoined master bathroom. Screened in Lanai adjacent to kitchen, living and master bedroom with multiple French door access. Community Features 24hr guarded gate access for luxury safety living.
Last Agent to Sell the Property
IRON VALLEY REAL ESTATE DELTONA LAKES License #3349580 Listed on: 04/07/2023

Last Buyer's Agent
IRON VALLEY REAL ESTATE DELTONA LAKES License #3349580 Listed on: 04/07/2023

Property Details
Home Type
- Condominium
Est. Annual Taxes
- $2,302
Year Built
- Built in 1981
Lot Details
- End Unit
- South Facing Home
HOA Fees
Home Design
- Contemporary Architecture
- Slab Foundation
- Wood Frame Construction
- Shingle Roof
Interior Spaces
- 1,237 Sq Ft Home
- 1-Story Property
- Ceiling Fan
- French Doors
- Living Room
- Dining Room
- Security Gate
Kitchen
- Eat-In Kitchen
- Dinette
- Range
- Microwave
- Dishwasher
Flooring
- Carpet
- Laminate
- Tile
Bedrooms and Bathrooms
- 2 Bedrooms
- Walk-In Closet
- 2 Full Bathrooms
Laundry
- Laundry closet
- Dryer
- Washer
Outdoor Features
- Enclosed patio or porch
Utilities
- Central Heating and Cooling System
- Electric Water Heater
Listing and Financial Details
- Visit Down Payment Resource Website
- Legal Lot and Block 1241 / 124
- Assessor Parcel Number 3256042
Community Details
Overview
- Association fees include cable TV, internet, ground maintenance, sewer, trash
- Rebecca Ferrando Blue Wave Management Association, Phone Number (386) 478-4033
- Visit Association Website
- Pelican Bay Association, Phone Number (386) 322-0110
- Sandpiper Lake At Pelican Bay Condo Ph 02 05 Subdivision
- The community has rules related to deed restrictions
Pet Policy
- 2 Pets Allowed
- Breed Restrictions
- Small pets allowed
Security
- Gated Community
Ownership History
Purchase Details
Home Financials for this Owner
Home Financials are based on the most recent Mortgage that was taken out on this home.Purchase Details
Home Financials for this Owner
Home Financials are based on the most recent Mortgage that was taken out on this home.Purchase Details
Home Financials for this Owner
Home Financials are based on the most recent Mortgage that was taken out on this home.Purchase Details
Home Financials for this Owner
Home Financials are based on the most recent Mortgage that was taken out on this home.Purchase Details
Similar Homes in Daytona Beach, FL
Home Values in the Area
Average Home Value in this Area
Purchase History
| Date | Type | Sale Price | Title Company |
|---|---|---|---|
| Warranty Deed | $138,900 | Columbia Title Research Corp | |
| Warranty Deed | -- | Columbia Title Research Corp | |
| Warranty Deed | $69,000 | None Available | |
| Warranty Deed | $148,000 | Southern Title Hldg Co Llc | |
| Deed | $52,600 | -- |
Mortgage History
| Date | Status | Loan Amount | Loan Type |
|---|---|---|---|
| Open | $111,100 | New Conventional | |
| Previous Owner | $111,000 | Purchase Money Mortgage | |
| Previous Owner | $34,000 | Credit Line Revolving |
Property History
| Date | Event | Price | Change | Sq Ft Price |
|---|---|---|---|---|
| 07/14/2025 07/14/25 | Sold | $190,000 | -2.6% | $154 / Sq Ft |
| 06/23/2025 06/23/25 | Pending | -- | -- | -- |
| 06/09/2025 06/09/25 | Price Changed | $195,000 | -2.5% | $158 / Sq Ft |
| 04/11/2025 04/11/25 | For Sale | $199,900 | -7.0% | $162 / Sq Ft |
| 05/10/2023 05/10/23 | Sold | $215,000 | -4.4% | $174 / Sq Ft |
| 04/21/2023 04/21/23 | Pending | -- | -- | -- |
| 04/19/2023 04/19/23 | For Sale | $225,000 | 0.0% | $182 / Sq Ft |
| 04/12/2023 04/12/23 | Pending | -- | -- | -- |
| 04/07/2023 04/07/23 | For Sale | $225,000 | +62.0% | $182 / Sq Ft |
| 10/30/2020 10/30/20 | Sold | $138,900 | 0.0% | $112 / Sq Ft |
| 09/27/2020 09/27/20 | Pending | -- | -- | -- |
| 09/21/2020 09/21/20 | For Sale | $138,900 | +104.3% | $112 / Sq Ft |
| 05/27/2013 05/27/13 | Sold | $68,000 | 0.0% | $55 / Sq Ft |
| 04/27/2013 04/27/13 | Pending | -- | -- | -- |
| 12/10/2012 12/10/12 | For Sale | $68,000 | -- | $55 / Sq Ft |
Tax History Compared to Growth
Tax History
| Year | Tax Paid | Tax Assessment Tax Assessment Total Assessment is a certain percentage of the fair market value that is determined by local assessors to be the total taxable value of land and additions on the property. | Land | Improvement |
|---|---|---|---|---|
| 2025 | $2,562 | $177,280 | $28,600 | $148,680 |
| 2024 | $2,562 | $177,788 | $28,600 | $149,188 |
| 2023 | $2,562 | $166,838 | $28,600 | $138,238 |
| 2022 | $2,302 | $140,986 | $24,400 | $116,586 |
| 2021 | $2,118 | $109,543 | $18,300 | $91,243 |
| 2020 | $2,021 | $104,427 | $18,300 | $86,127 |
| 2019 | $1,973 | $111,709 | $18,300 | $93,409 |
| 2018 | $1,878 | $104,986 | $17,800 | $87,186 |
| 2017 | $1,702 | $83,812 | $16,750 | $67,062 |
| 2016 | $1,593 | $71,550 | $0 | $0 |
| 2015 | $1,594 | $68,224 | $0 | $0 |
| 2014 | $1,528 | $64,753 | $0 | $0 |
Agents Affiliated with this Home
-
Eric Zimmerman

Seller's Agent in 2025
Eric Zimmerman
Adams, Cameron & Co., Realtors
(386) 846-1515
7 in this area
259 Total Sales
-
James Boadwine

Seller Co-Listing Agent in 2025
James Boadwine
Adams, Cameron & Co., Realtors
(386) 235-7426
1 in this area
7 Total Sales
-
Trena DeCandia

Buyer's Agent in 2025
Trena DeCandia
RE/MAX
(386) 453-1756
3 in this area
73 Total Sales
-
Robert Aponte

Seller's Agent in 2023
Robert Aponte
IRON VALLEY REAL ESTATE DELTONA LAKES
(386) 848-4050
1 in this area
72 Total Sales
-
Candy Jaworski

Seller's Agent in 2020
Candy Jaworski
RE/MAX Signature
(386) 212-1578
10 in this area
107 Total Sales
-
Karen Nelson
K
Buyer's Agent in 2020
Karen Nelson
Nonmember office
(386) 677-7131
83 in this area
9,509 Total Sales
Map
Source: Stellar MLS
MLS Number: V4929542
APN: 5236-08-02-1241
- 128 Golden Eye Dr Unit B
- 133 Blue Heron Dr Unit D
- 102 Blue Heron Dr Unit A
- 129 Golden Eye Dr Unit C
- 161 Blue Heron Dr Unit C
- 129 Blue Heron Dr Unit A
- 149 Blue Heron Dr Unit C
- 110 Blue Heron Dr Unit A
- 129 Blue Heron Dr Unit D
- 136 Golden Eye Dr Unit C
- 105 Wood Duck Cir Unit D
- 105 Wood Duck Cir Unit 1C
- 128 Laughing Gull Ct
- 149 Black Duck Cir
- 120 Black Duck Cir
- 129 Sand Fiddler Ct
- 141 Gull Cir N
- 100 Brown Pelican Dr
- 140 Surf Scooter Dr
- 175 Yorktowne Dr Unit 11
