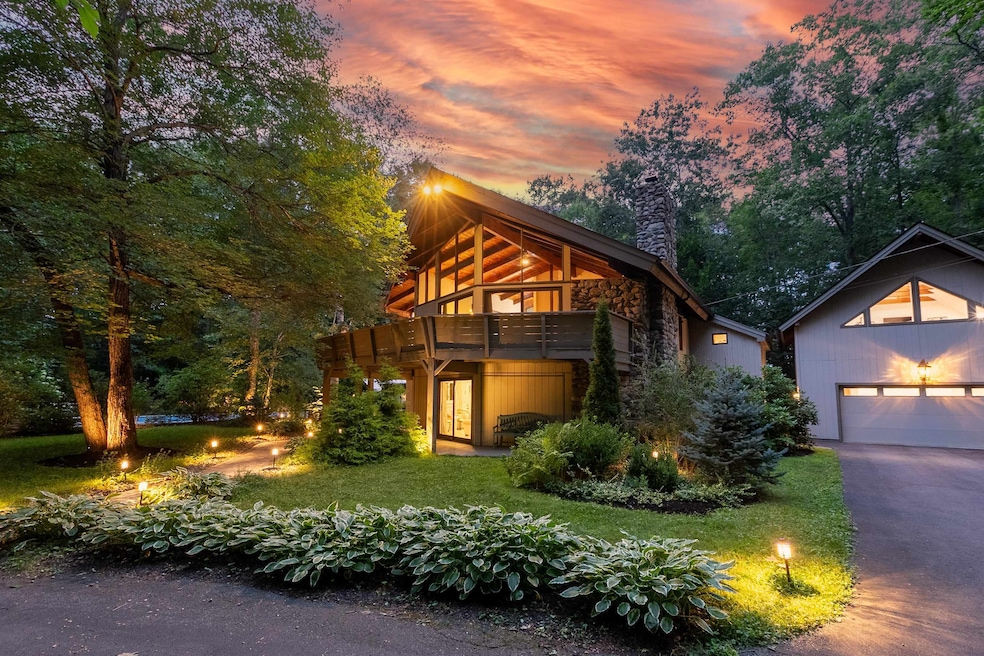Estimated payment $4,944/month
Highlights
- 2.34 Acre Lot
- Contemporary Architecture
- Cathedral Ceiling
- Deck
- Wooded Lot
- Wood Flooring
About This Home
This captivating post-and-beam home offers an inviting open-concept design with dramatic vaulted ceilings and walls of windows that flood the interior with natural light. A remarkable renovated home with increased square footage from a two-story addition. A state of the art gourmet kitchen updated in 2024 with high end appliances, quartz countertops, and a large eat-in banquette is an entertainer's dream. The kitchen flows into a formal dining space open to the family room with a stone fireplace. Head outside to a wrap-around porch to enjoy the views. The primary suite features a walk-in closet and a loft that provides your own private sanctuary along with a large updated master bathroom. Head down to the lower level with an inviting living room with a stone fireplace & mudroom with custom built-in cabinets. In addition there are 2 large bedrooms and a full bath with a designated laundry area. The home is on a generous 2.34 acre lot, promising both privacy and outdoor enjoyment with a heated pool, updated patio to entertain, and a convenient outdoor shower. Custom two car garage with finished room above to make an office or anything to suit your needs. This home features a new metal roof with insulation added in 2018. Additional recent improvements include foam insulation in walls, upgraded slider doors, 2 wood stove inserts, 4 mini-splits, hardwood flooring, & tiling with radiant heat on the lower level. Come visit the Open House Aug 9th 1PM-3PM & Aug 10th 1:30PM-3:30PM.
Listing Agent
Keller Williams Gateway Realty/Salem License #073371 Listed on: 08/08/2025

Home Details
Home Type
- Single Family
Est. Annual Taxes
- $10,681
Year Built
- Built in 1970
Lot Details
- 2.34 Acre Lot
- Property fronts a private road
- Level Lot
- Wooded Lot
- Property is zoned LDR
Parking
- 2 Car Garage
- Driveway
Home Design
- Contemporary Architecture
- Concrete Foundation
- Metal Roof
Interior Spaces
- Property has 1 Level
- Cathedral Ceiling
- Fireplace
- Mud Room
- Wood Flooring
- Walk-Out Basement
Bedrooms and Bathrooms
- 3 Bedrooms
- 2 Full Bathrooms
Outdoor Features
- Deck
- Patio
- Shed
Schools
- East Derry Memorial Elementary School
- West Running Brook Middle Sch
- Pinkerton Academy High School
Utilities
- Mini Split Air Conditioners
- Mini Split Heat Pump
- Radiant Heating System
- Private Water Source
Listing and Financial Details
- Legal Lot and Block 002 / 023
- Assessor Parcel Number 04
Map
Home Values in the Area
Average Home Value in this Area
Tax History
| Year | Tax Paid | Tax Assessment Tax Assessment Total Assessment is a certain percentage of the fair market value that is determined by local assessors to be the total taxable value of land and additions on the property. | Land | Improvement |
|---|---|---|---|---|
| 2024 | $10,681 | $571,500 | $212,000 | $359,500 |
| 2023 | $10,276 | $496,900 | $180,200 | $316,700 |
| 2022 | $9,461 | $496,900 | $180,200 | $316,700 |
| 2021 | $8,664 | $349,900 | $140,100 | $209,800 |
| 2020 | $7,706 | $316,600 | $140,100 | $176,500 |
| 2019 | $7,207 | $275,900 | $110,500 | $165,400 |
| 2018 | $7,645 | $275,900 | $110,500 | $165,400 |
| 2017 | $6,108 | $256,900 | $105,500 | $151,400 |
| 2016 | $6,952 | $256,900 | $105,500 | $151,400 |
| 2015 | $7,161 | $245,000 | $105,500 | $139,500 |
| 2014 | $7,208 | $245,000 | $105,500 | $139,500 |
| 2013 | $7,186 | $228,200 | $97,500 | $130,700 |
Property History
| Date | Event | Price | Change | Sq Ft Price |
|---|---|---|---|---|
| 08/08/2025 08/08/25 | For Sale | $749,900 | -- | $242 / Sq Ft |
Purchase History
| Date | Type | Sale Price | Title Company |
|---|---|---|---|
| Quit Claim Deed | -- | -- | |
| Quit Claim Deed | -- | -- | |
| Quit Claim Deed | -- | -- | |
| Deed | $284,000 | -- |
Mortgage History
| Date | Status | Loan Amount | Loan Type |
|---|---|---|---|
| Open | $229,200 | Stand Alone Refi Refinance Of Original Loan | |
| Closed | $236,000 | Stand Alone Refi Refinance Of Original Loan | |
| Closed | $50,000 | Unknown | |
| Previous Owner | $243,500 | Unknown | |
| Previous Owner | $255,800 | Stand Alone Refi Refinance Of Original Loan | |
| Previous Owner | $269,800 | Purchase Money Mortgage |
Source: PrimeMLS
MLS Number: 5055565
APN: DERY-000004-000023-000002
- 30 Stickney Rd
- 243 Shore Dr
- 92 Shadow Lake Rd
- 34 Blueberry Cir
- 13 Blunt Dr
- 332-334 N N
- 13 Bedard Ave
- 50 N Main St Unit 3
- 74 Rockingham Rd Unit 64-5
- 74 Rockingham Rd Unit 64-6
- 74 Rockingham Rd
- 5 Locust Rd Unit 5 Locust Rd
- 1 Forest Ridge Rd
- 60 Beaver Lake Ave
- 3 S Shore Rd Unit 3
- 3 S Shore Rd Unit 9
- 713 Haverhill Rd Unit 3
- 205 N Main St
- 200 Main St Unit 2b
- 1 Silvestri Cir Unit 24






