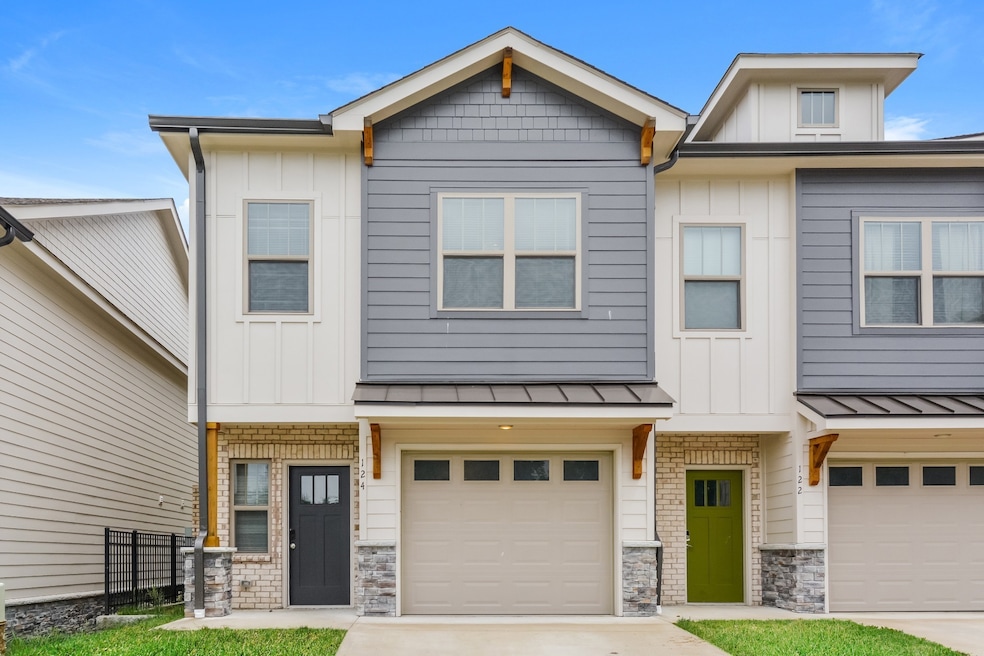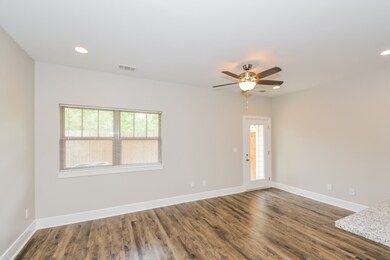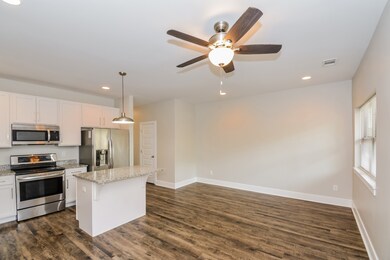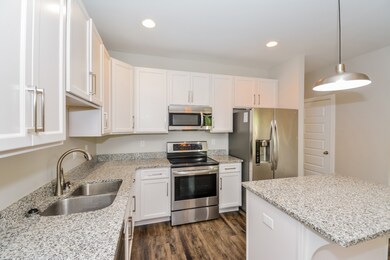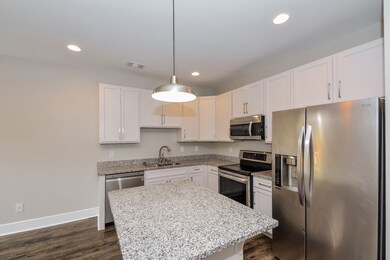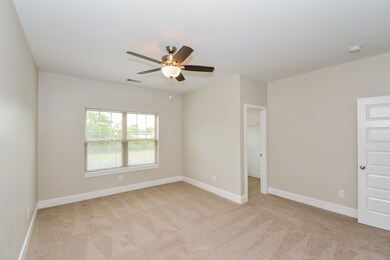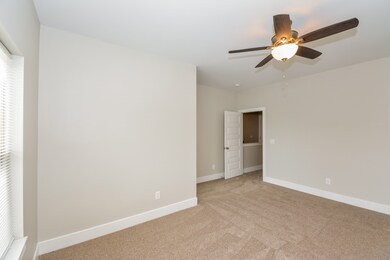124 Hartsville Ct Lebanon, TN 37087
Highlights
- Central Heating and Cooling System
- 1 Car Garage
- Vinyl Flooring
About This Home
Welcome to your dream home! Step inside this pet-friendly home featuring modern finishings and a layout designed with functionality in mind. Enjoy the storage space found in the kitchen and closets as well as the spacious living areas and natural light throughout. Enjoy outdoor living in your yard, perfect for gathering, relaxing, or gardening! Take advantage of the incredible location, nestled in a great neighborhood with access to schools, parks, dining and more. Don't miss a chance to make this house your next home! Beyond the home, experience the ease of our technology-enabled maintenance services, ensuring hassle-free living at your fingertips. Help is just a tap away! Apply now!
Listing Agent
Audra Reed
Main Street Renewal LLC Brokerage Phone: 6292163264 License #368981 Listed on: 11/17/2025
Home Details
Home Type
- Single Family
Est. Annual Taxes
- $2,160
Year Built
- Built in 2020
Parking
- 1 Car Garage
- Assigned Parking
Interior Spaces
- 1,524 Sq Ft Home
- Property has 1 Level
- Vinyl Flooring
- Fire and Smoke Detector
Kitchen
- Oven or Range
- Microwave
- Dishwasher
- Disposal
Bedrooms and Bathrooms
- 3 Bedrooms
Schools
- Coles Ferry Elementary School
- Walter J. Baird Middle School
- Lebanon High School
Utilities
- Central Heating and Cooling System
Listing and Financial Details
- Property Available on 9/16/25
- Assessor Parcel Number 058M J 01200 013
Community Details
Overview
- Property has a Home Owners Association
- Hartsville Pike Townhomes Subdivision
Pet Policy
- Call for details about the types of pets allowed
Map
Source: Realtracs
MLS Number: 3046788
APN: 095058M J 01200 013
- 104 Hartsville Ct
- 114 Hartsville Ct
- 516 Hartsville Pike
- 507 Highland Ct Unit A11
- 507 Highland Ct Unit A16
- 210 Burdock St
- 504 Hartsville Pike
- 211 Rogers St
- 405 Hartsville Pike
- 1111 Willow Springs Dr
- 1923 Haylee Mills Rd
- 329 Sycamore St
- 742 Hartsville Pike
- 227 Sycamore St
- 1122 Willow Springs Dr
- 749 Hartsville Pike
- 427 Rome Pike
- 704 Page Ave
- 215 N College St
- 207 Cedar St
- 108 Hartsville Ct
- 100 Hartsville Ct
- 705 Mulberry St
- 417 E Forrest Ave
- 415 Rome Pike Place
- 420 Park Ave
- 829 Carthage Hwy
- 420 Park Ave Unit 28
- 408 Lealand Ln
- 529 Ellen Rd
- 231 Hazel Ln
- 840 Carthage Hwy Unit 1
- 261 Hazel Ln
- 1305 Raden Dr
- 885 E Baddour Pkwy
- 206 Hazel Ln
- 100 Hunters Creek Blvd
- 207 Princeton Dr
- 420 Nathan St
- 237 University Ave
