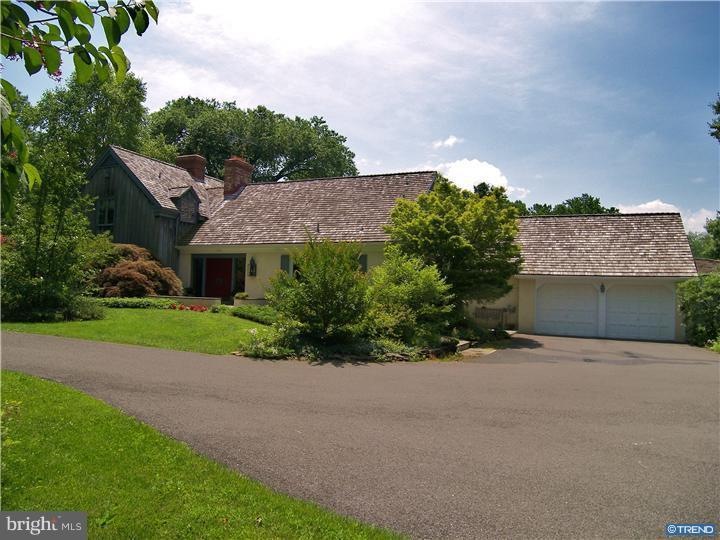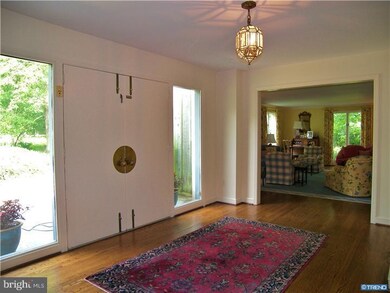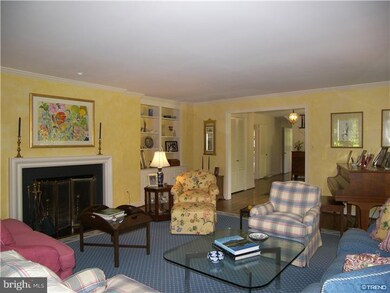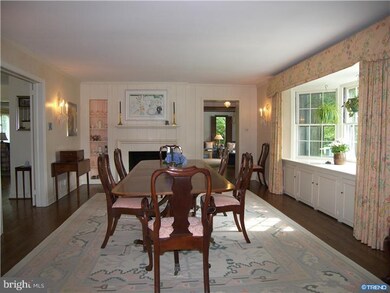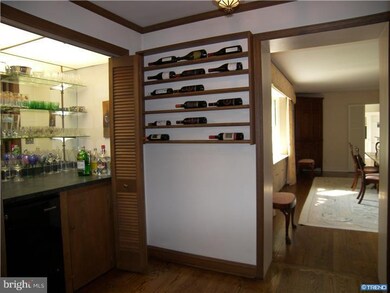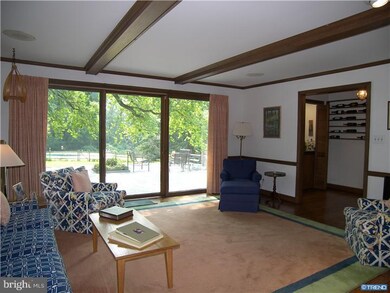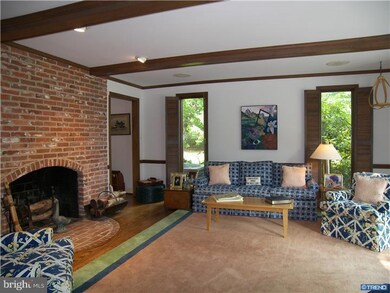
124 Hedge Apple Ln Wilmington, DE 19807
Highlights
- In Ground Pool
- Cape Cod Architecture
- Wooded Lot
- 4.29 Acre Lot
- Deck
- Wood Flooring
About This Home
As of August 2021Exceptionally well maintained expanded cape located on 4.29 private acres. This charming home features spacious formal living & dining rooms; inviting family room with sliders to the large rear deck; cozy den; beautifully updated eat-in kitchen with granite counters, Subzero refrigerator, stainless appliances, gas cook-top, double oven and work station. Huge master bedroom with walk-in closet, full bath & balcony overlooking the serene rear yard. Additional amenities include the finished walk-out lower level, vaulted ceilings, a 2 car attached garage, attached shed, in ground pool, main floor laundry, 5 fireplaces (4 wood burning, 1 propane); well landscaped lot with mature plantings. Conveniently located off Barley Mill Road and across from Tatnall School.
Last Agent to Sell the Property
Patterson-Schwartz - Greenville Listed on: 06/29/2013

Home Details
Home Type
- Single Family
Est. Annual Taxes
- $6,741
Year Built
- Built in 1955
Lot Details
- 4.29 Acre Lot
- Cul-De-Sac
- Northeast Facing Home
- Level Lot
- Open Lot
- Wooded Lot
- Property is in good condition
- Property is zoned NC2A
HOA Fees
- $25 Monthly HOA Fees
Parking
- 2 Car Direct Access Garage
- 3 Open Parking Spaces
- Garage Door Opener
- Driveway
Home Design
- Cape Cod Architecture
- Brick Foundation
- Shingle Roof
- Wood Siding
- Stucco
Interior Spaces
- 5,878 Sq Ft Home
- Property has 2 Levels
- Stone Fireplace
- Brick Fireplace
- Gas Fireplace
- Family Room
- Living Room
- Dining Room
- Home Security System
- Laundry on main level
- Attic
Kitchen
- Built-In Double Oven
- Cooktop
- Dishwasher
Flooring
- Wood
- Tile or Brick
Bedrooms and Bathrooms
- 4 Bedrooms
- En-Suite Primary Bedroom
- En-Suite Bathroom
- 5 Bathrooms
Finished Basement
- Basement Fills Entire Space Under The House
- Exterior Basement Entry
Outdoor Features
- In Ground Pool
- Balcony
- Deck
- Patio
- Porch
Schools
- Brandywine Springs Elementary School
- Alexis I. Du Pont Middle School
- Alexis I. Dupont High School
Utilities
- Forced Air Heating and Cooling System
- Back Up Oil Heat Pump System
- Well
- Propane Water Heater
- On Site Septic
Community Details
- Association fees include snow removal
Listing and Financial Details
- Assessor Parcel Number 07-028.00-008
Ownership History
Purchase Details
Home Financials for this Owner
Home Financials are based on the most recent Mortgage that was taken out on this home.Purchase Details
Home Financials for this Owner
Home Financials are based on the most recent Mortgage that was taken out on this home.Purchase Details
Similar Homes in Wilmington, DE
Home Values in the Area
Average Home Value in this Area
Purchase History
| Date | Type | Sale Price | Title Company |
|---|---|---|---|
| Deed | -- | None Available | |
| Deed | $926,000 | None Available | |
| Interfamily Deed Transfer | -- | None Available |
Mortgage History
| Date | Status | Loan Amount | Loan Type |
|---|---|---|---|
| Previous Owner | $740,800 | New Conventional |
Property History
| Date | Event | Price | Change | Sq Ft Price |
|---|---|---|---|---|
| 08/06/2021 08/06/21 | Sold | $1,000,000 | 0.0% | $157 / Sq Ft |
| 06/10/2021 06/10/21 | Pending | -- | -- | -- |
| 06/04/2021 06/04/21 | For Sale | $999,900 | 0.0% | $157 / Sq Ft |
| 05/10/2021 05/10/21 | Pending | -- | -- | -- |
| 05/04/2021 05/04/21 | Price Changed | $999,900 | -4.8% | $157 / Sq Ft |
| 04/27/2021 04/27/21 | For Sale | $1,050,000 | +13.4% | $165 / Sq Ft |
| 08/23/2013 08/23/13 | Sold | $926,000 | +0.1% | $158 / Sq Ft |
| 07/08/2013 07/08/13 | Pending | -- | -- | -- |
| 06/29/2013 06/29/13 | For Sale | $925,000 | -- | $157 / Sq Ft |
Tax History Compared to Growth
Tax History
| Year | Tax Paid | Tax Assessment Tax Assessment Total Assessment is a certain percentage of the fair market value that is determined by local assessors to be the total taxable value of land and additions on the property. | Land | Improvement |
|---|---|---|---|---|
| 2024 | $9,936 | $268,900 | $77,200 | $191,700 |
| 2023 | $8,765 | $268,900 | $77,200 | $191,700 |
| 2022 | $8,869 | $268,900 | $77,200 | $191,700 |
| 2021 | $8,897 | $268,900 | $77,200 | $191,700 |
| 2020 | $8,897 | $268,900 | $77,200 | $191,700 |
| 2019 | $8,884 | $268,900 | $77,200 | $191,700 |
| 2018 | $8,707 | $268,900 | $77,200 | $191,700 |
| 2017 | $8,214 | $268,900 | $77,200 | $191,700 |
| 2016 | $8,214 | $268,900 | $77,200 | $191,700 |
| 2015 | $7,696 | $268,900 | $77,200 | $191,700 |
| 2014 | $7,122 | $268,900 | $77,200 | $191,700 |
Agents Affiliated with this Home
-
B
Seller's Agent in 2021
Bruce Balick
Patterson Schwartz
(302) 983-3550
1 in this area
8 Total Sales
-

Seller Co-Listing Agent in 2021
Sonny Reeves
Patterson Schwartz
(302) 540-0994
1 in this area
58 Total Sales
-

Buyer's Agent in 2021
Mary Beth Adelman
RE/MAX
(302) 521-6209
4 in this area
113 Total Sales
-

Seller's Agent in 2013
Chris Patterson
Patterson Schwartz
(302) 429-7334
6 in this area
67 Total Sales
-

Seller Co-Listing Agent in 2013
Victoria Dickinson
Patterson Schwartz
(302) 429-7304
15 in this area
436 Total Sales
Map
Source: Bright MLS
MLS Number: 1003504730
APN: 07-028.00-008
- 1522 Barley Mill Rd
- 101 Greenspring Rd
- 3910 Centerville Rd
- 4913 Old Hill Rd
- 4909 Threadneedle Rd
- 3320 Breidablik Dr
- 14 Gale Ln
- 2A Courtney Rd
- 1006 Thaxten Ln
- 619 Phalen Ct
- 611 Phalen Ct
- 726 Rolling Oaks Way
- 624 Beaver Falls Place
- 19 Stabler Cir
- 909 Augusta Rd
- 702 Walkers Mill Ln
- 714 Walkers Mill Ln
- 0 Kennett Pike Unit DENC2080838
- 2012 Wildwood Dr
- 2507 Turnstone Dr
