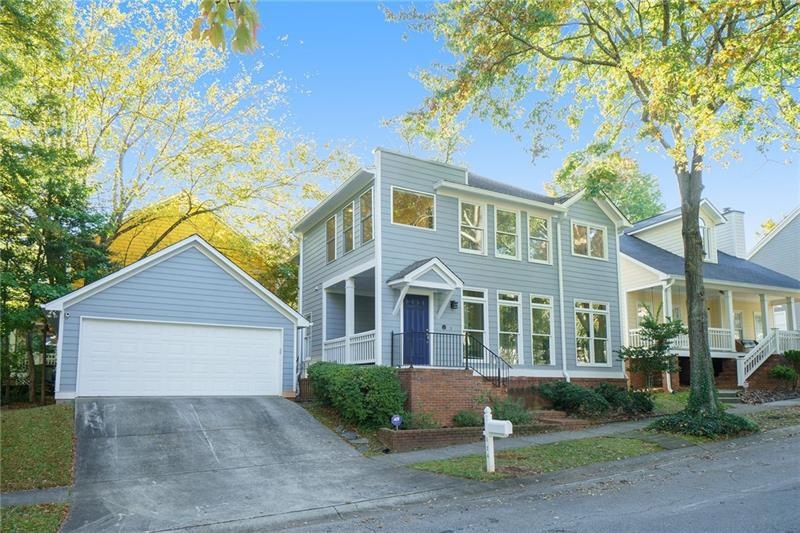The most friendly of neighborhoods have certain qualities in common: quiet, winding streets lined by neighbors who know and look out for each other; a contentedness that everyone will be safe at home before the sun goes down; close proximity to some of the best schools in the city and access to a community swim and tennis? That doesn't hurt, either. That's the starting point for Rosewalk, the City of Decatur community coveted for just these characteristics. And right in the middle, on an adorable corner lot (still ever-so-close to the attractions of the Square), is 124 Hibernia Avenue. With 3 bedrooms and 2.5 baths spread over 2,000+ square feet (plus a detached 2-car garage), it's not a stretch for this two-story to welcome the community sensibility inside. The wide-open lower level maintains a well-partitioned sense of modularity, where squared columns and archways delegate between the formal living room, family room dining areas, and an emerald-hued kitchen. (The latter is worth a close look — low-profile cabinetry and stainless appliances complement the galley format.) Upstairs, the three bedrooms take inspiration from the first floor — no shortage of hardwoods and natural light, especially in the massive primary suite complete with a walk-in closet and sizeable sunroom addition. Separated from the main suite and with a bank of windows, this is a perfect space for a "post-pandemic work-from-home office," reading nook, or home gym. The tone evolves in the primary bath, where clay tile-work blends seamlessly with the oversized shower and even-more oversized garden tub. A conveniently functional laundry room anchors this floor at the top of the stairs. But, with all the inside offers, the outside is where 124 Hibernia finds its particular charm. A covered front porch off the living room grants views of this quintessential tree-lined avenue. For even more privacy, a wood entertainment deck straddles the back side of the home; from there, a fenced and freshly landscaped yard accommodates pet-related needs, with room left over for a Big Green Egg.
A recent cosmetic overhaul, with a nearly new roof to boot, establishes 124 Hibernia as a turnkey "forever home" in what the neighbors describe as one of the "best-kept secrets" in the sought-after City of Decatur. Which, as you no doubt know, boasts one of the best K-12 school districts in the state of Georgia (Oakhurst Elementary, Fifth Avenue's Upper Elementary, Beacon Hill Middle, and Decatur High are all districted here). If you haven't checked the map yet, the location is outstanding. For such a quiet little enclave, it is hard to grasp just how close to everything Hibernia is. And, getting around is a cinch: College Avenue is just a block to the north, and if public transport is part of your lifestyle, the East Lake MARTA stop is less than a mile away. Six minutes on a bike will land you at brunch in downtown Decatur; it takes just a minute more to pull up to some eateries surrounding Oakhurst Village. Athletic facilities, the library, a dog park ... everything is right around the corner. 124 Hibernia is unique among its competitors. You could not get a better design for your long-term use. And the asking price is well under what you'd pay for new construction with similar square footage anywhere else in City of Decatur. So, if you're a ready-to-act buyer, call your agent today and submit your best offer because homes of this caliber at this price remain rare in this evolving market. Priced to bring immediate attention and competitive offers at $699,900

