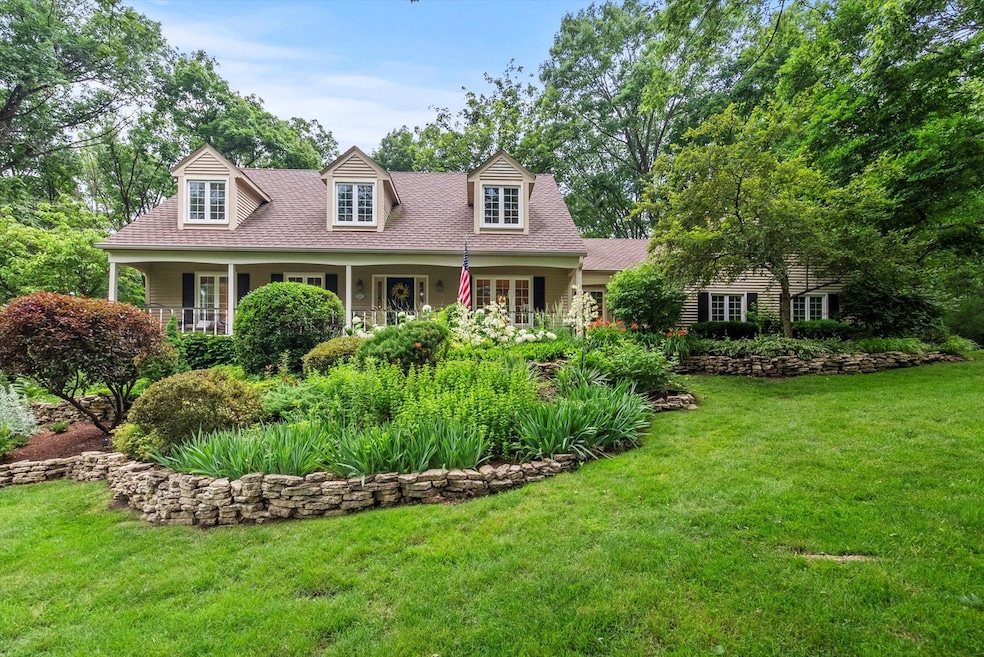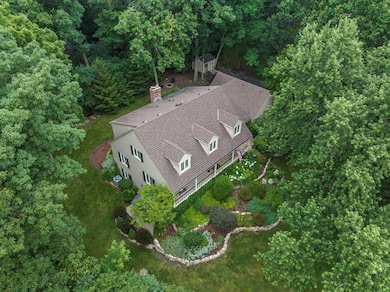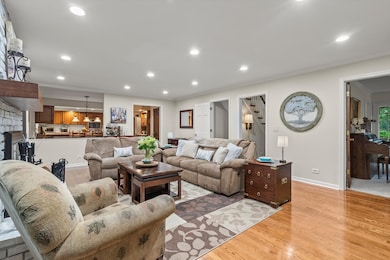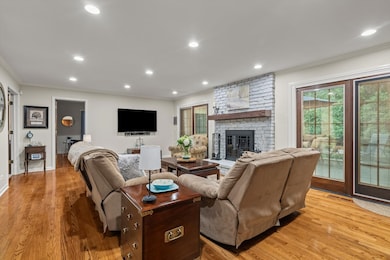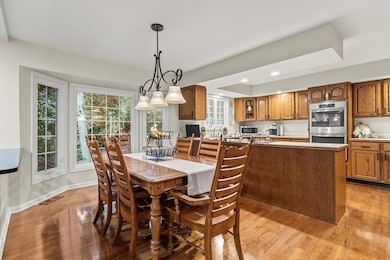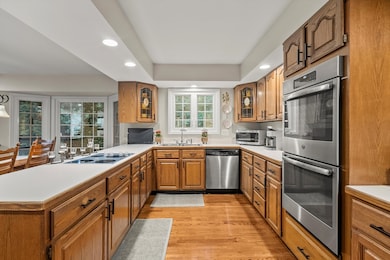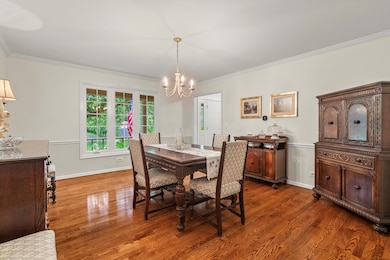
124 Hidden Oaks Dr Barrington, IL 60010
South Barrington NeighborhoodEstimated payment $5,409/month
Highlights
- Hot Property
- 0.99 Acre Lot
- Mature Trees
- Arnett C. Lines Elementary School Rated A+
- Landscaped Professionally
- Deck
About This Home
Welcome to a truly spectacular home nestled beside the Deer Grove Forest Preserve-where nature is literally at your doorstep. Enjoy multiple outdoor retreats including a charming front porch, a spacious back deck, a cozy firepit area, and walkout basement patio seating. Inside, the attention to detail shines with stunning hardwood floors, an open-concept kitchen and family room anchored by a beautiful fireplace, and seamless transitions throughout. The main level includes a formal dining room, corner office, inviting living room, and a stylishly updated mudroom. Upstairs, you'll find four generously sized bedrooms. The luxurious primary suite is a true sanctuary, featuring a fully renovated spa-like bathroom (2022) with skylights, a garden tub, and private laundry. The finished walkout basement offers a flex living space with a second family room, private bedroom, and a full bathroom (updated in 2022). From the expansive lower level to the oversized 3-car garage, storage is never in short supply. Situated within award-winning Barrington School District and just minutes from shopping and dining-this home offers the perfect blend of peace, privacy, and convenience. Don't miss your chance to make this one "THE ONE"!
Listing Agent
Berkshire Hathaway HomeServices Starck Real Estate License #475178380 Listed on: 07/09/2025

Home Details
Home Type
- Single Family
Est. Annual Taxes
- $10,222
Year Built
- Built in 1984
Lot Details
- 0.99 Acre Lot
- Landscaped Professionally
- Paved or Partially Paved Lot
- Mature Trees
Parking
- 3 Car Garage
- Driveway
- Parking Included in Price
Home Design
- Asphalt Roof
Interior Spaces
- 3,851 Sq Ft Home
- 2-Story Property
- Built-In Features
- Ceiling Fan
- Skylights
- Wood Burning Fireplace
- Fireplace With Gas Starter
- Window Screens
- Entrance Foyer
- Family Room with Fireplace
- Family Room Downstairs
- Living Room
- Formal Dining Room
- Home Office
- Storage Room
- Carbon Monoxide Detectors
Kitchen
- Breakfast Bar
- Double Oven
- Cooktop
- Microwave
- Freezer
- Dishwasher
- Disposal
Flooring
- Wood
- Carpet
Bedrooms and Bathrooms
- 5 Bedrooms
- 5 Potential Bedrooms
- Walk-In Closet
- Dual Sinks
- Soaking Tub
- Garden Bath
- Separate Shower
Laundry
- Laundry Room
- Dryer
- Washer
Basement
- Partial Basement
- Finished Basement Bathroom
Outdoor Features
- Deck
- Patio
- Fire Pit
- Shed
- Porch
Schools
- Arnett C Lines Elementary School
- Barrington Middle School Prairie
- Barrington High School
Utilities
- Central Air
- Heating System Uses Natural Gas
- 200+ Amp Service
- Well
- Water Softener is Owned
- Septic Tank
Listing and Financial Details
- Homeowner Tax Exemptions
Map
Home Values in the Area
Average Home Value in this Area
Tax History
| Year | Tax Paid | Tax Assessment Tax Assessment Total Assessment is a certain percentage of the fair market value that is determined by local assessors to be the total taxable value of land and additions on the property. | Land | Improvement |
|---|---|---|---|---|
| 2024 | $10,222 | $53,000 | $12,924 | $40,076 |
| 2023 | $9,922 | $53,000 | $12,924 | $40,076 |
| 2022 | $9,922 | $53,000 | $12,924 | $40,076 |
| 2021 | $10,017 | $47,652 | $8,616 | $39,036 |
| 2020 | $9,728 | $47,652 | $8,616 | $39,036 |
| 2019 | $9,451 | $52,597 | $8,616 | $43,981 |
| 2018 | $9,711 | $52,322 | $7,539 | $44,783 |
| 2017 | $9,440 | $52,322 | $7,539 | $44,783 |
| 2016 | $9,055 | $52,322 | $7,539 | $44,783 |
| 2015 | $8,287 | $44,936 | $7,539 | $37,397 |
| 2014 | $8,205 | $44,936 | $7,539 | $37,397 |
| 2013 | $8,729 | $49,732 | $7,539 | $42,193 |
Property History
| Date | Event | Price | Change | Sq Ft Price |
|---|---|---|---|---|
| 07/09/2025 07/09/25 | For Sale | $825,000 | -- | $214 / Sq Ft |
Purchase History
| Date | Type | Sale Price | Title Company |
|---|---|---|---|
| Deed | $515,000 | -- |
Mortgage History
| Date | Status | Loan Amount | Loan Type |
|---|---|---|---|
| Closed | $98,000 | Unknown | |
| Open | $376,800 | Unknown | |
| Closed | $378,000 | Unknown | |
| Closed | $30,000 | Unknown | |
| Closed | $381,500 | Unknown | |
| Closed | $20,000 | Unknown | |
| Closed | $400,000 | No Value Available |
Similar Homes in Barrington, IL
Source: Midwest Real Estate Data (MRED)
MLS Number: 12400257
APN: 02-05-202-031-0000
- 125 Grove Ln
- 222 Frances Ln
- 113 Wedgewood Dr
- 625 Fielding Place Ct
- 20142 N Deer Chase Ct
- 110 Tudor Dr
- 104 Lois Ln
- 129 Roth Ave
- 1736 N Emerald Unit 6
- 28 Portage Ave
- 30 N Portage Ave
- 1580 W North St
- 1284 N Jack Pine Ct
- 23036 W Long Grove Rd
- 29 Portage Ave
- 22528 W Thornbury Ct
- 195 Cold Spring Rd Unit 6
- 1282 N Grove Ave
- 104 Howe Terrace
- 1730 W Ethans Glen Dr
- 222 Frances Ln
- 1338 N Knollwood Dr
- 370 S Eastern Ave Unit 370
- 860 W Panorama Dr
- 110 Queens Cove Unit 110
- 868 Bristol Dr Unit Condo
- 319 S Glendale Ave Unit 202
- 975 N Sterling Ave
- 800 Concord Ln Unit 800
- 875 W Poplar St
- 766 Concord Ln Unit 766
- 768 Concord Ln Unit 768
- 746 Concord Ln Unit 746
- 21599 W Field Ct Unit 10-413
- 21599 W Field Ct Unit 10-101
- 21599 W Field Ct Unit 1-211
- 21599 W Field Ct Unit 5-308
- 21599 W Field Ct
- 529 Division St
- 414 Park Barrington Dr
