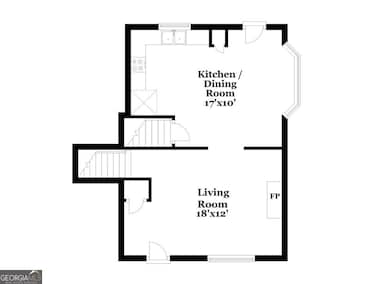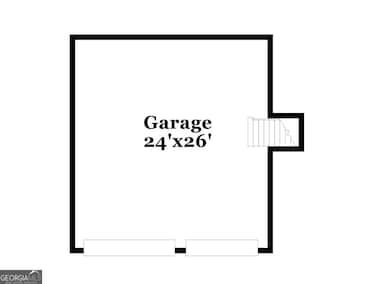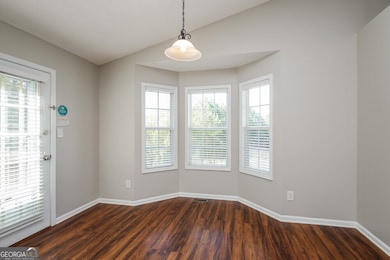124 Hunter Place Dallas, GA 30132
Highlights
- Deck
- Traditional Architecture
- No HOA
- Vaulted Ceiling
- Wood Flooring
- Formal Dining Room
About This Home
Dallas, Georgia has your next rental home available. Pull up and park in the attached double garage. There is a lovely railed-in front porch and fenced-in yard, too. You'll love the interior. Serving up delicious food will be fun in the kitchen/dining room combination. With the sleek appliances, pantry, and tiled backsplash, the kitchen is perfect. The newly placed hardwood flooring flows throughout the home. The living room keeps you warm with its fireplace and natural lighting. The carpeted master bedroom even has its own walk-in closet and ceiling fan. Those high ceilings showcase the enormity of each room.
Listing Agent
Progress Residential PropertyManager License #429165 Listed on: 07/17/2025
Home Details
Home Type
- Single Family
Est. Annual Taxes
- $3,241
Year Built
- Built in 2006 | Remodeled
Lot Details
- 0.32 Acre Lot
- Fenced
- Level Lot
Home Design
- Traditional Architecture
- Slab Foundation
- Composition Roof
- Vinyl Siding
Interior Spaces
- 1,208 Sq Ft Home
- Multi-Level Property
- Tray Ceiling
- Vaulted Ceiling
- Ceiling Fan
- Living Room with Fireplace
- Formal Dining Room
- Laundry in Garage
Kitchen
- Dishwasher
- Stainless Steel Appliances
- Disposal
Flooring
- Wood
- Carpet
Bedrooms and Bathrooms
- 3 Bedrooms
- Walk-In Closet
- 2 Full Bathrooms
- Soaking Tub
- Separate Shower
Basement
- Interior and Exterior Basement Entry
- Laundry in Basement
Parking
- 2 Car Garage
- Garage Door Opener
- Drive Under Main Level
Outdoor Features
- Deck
- Porch
Schools
- Dallas Elementary School
- Herschel Jones Middle School
- Paulding County High School
Additional Features
- Property is near shops
- Central Heating and Cooling System
Listing and Financial Details
- Security Deposit $1,900
- 12-Month Minimum Lease Term
- $55 Application Fee
- Tax Lot 103
Community Details
Overview
- No Home Owners Association
- Holly Trail Subdivision
Recreation
- Park
Pet Policy
- Pets Allowed
Map
Source: Georgia MLS
MLS Number: 10566329
APN: 138.2.4.120.0000
- 116 Colt Ln
- 105 Hunter Place
- 112 Brookside Ct
- 236 Bainbridge Cir
- 271 Bainbridge Cir
- 207 Gun Range Rd
- 207 Remington Ct
- 238 Brookside Dr
- 279 Bainbridge Cir
- 304 Gun Range Rd
- 118 Bainbridge Ct
- 107 Bainbridge Way
- 223 Hampton Dr
- 219 Hampton Dr
- 90 Cottonwood Loop
- 108 Aviary Ln
- 178 Colton Dr
- 633 Coach Bobby Dodd Rd
- 116 Silver Bow Ln
- 103 Cobblestone Dr







