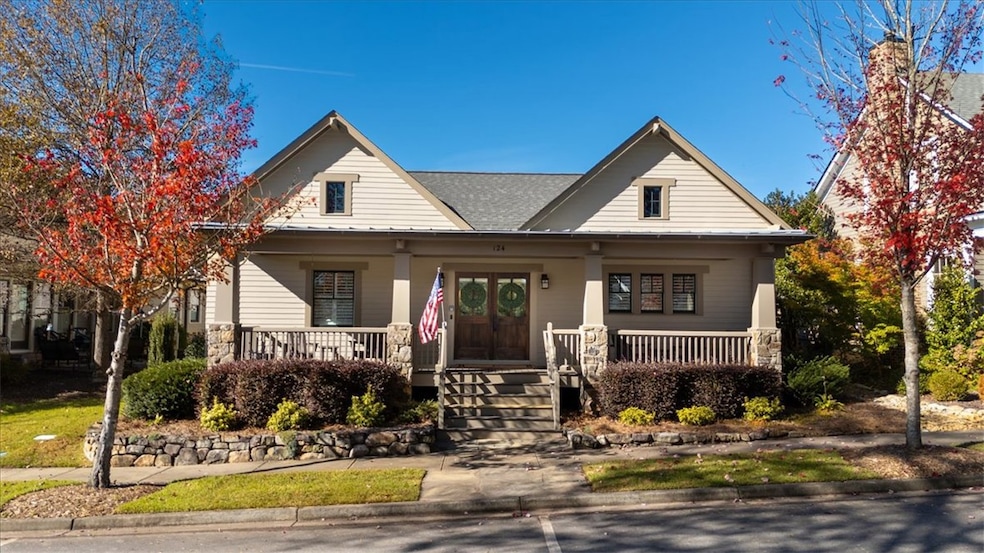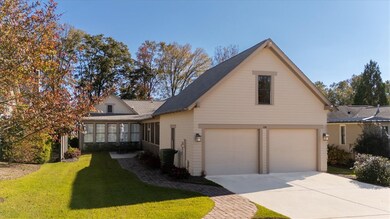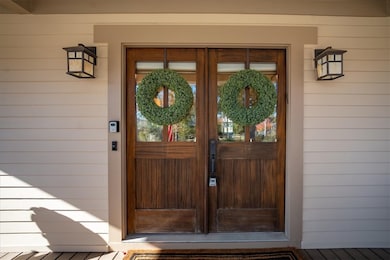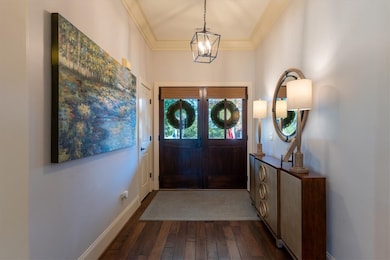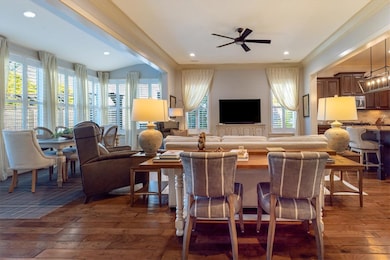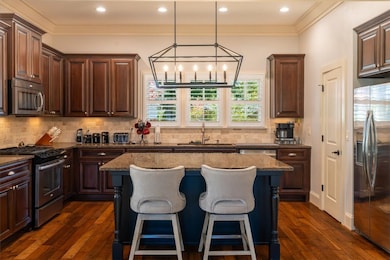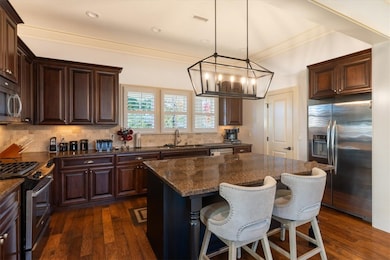124 Keller Blvd Clemson, SC 29631
Downtown Clemson NeighborhoodEstimated payment $4,225/month
Highlights
- Fitness Center
- Sitting Area In Primary Bedroom
- Bamboo Flooring
- Central Academy of the Arts Rated 9+
- Craftsman Architecture
- Hydromassage or Jetted Bathtub
About This Home
Welcome to Patrick Square—Clemson’s highly sought-after community nestled at the foothills of the Blue Ridge Mountains. This stylish Craftsman-style home offers 3 bedrooms and 3 full baths, thoughtfully enhanced with 19 upgrades and home improvements totaling over $88,000 within the past two years (see attached documents for full details). Enjoy a bright, open floor plan that blends Lowcountry charm with modern comfort—highlighted by quality finishes, spacious living areas, and a main-level primary suite. The kitchen features premium surfaces and appliances, while generous natural light, high ceilings, and fine millwork add to the home’s inviting character. Relax outdoors on the welcoming front porch or in the private rear area, perfect for gatherings and quiet moments alike. Patrick Square residents enjoy an exceptional lifestyle with two swimming pools, two clubhouses, a fitness center, walking trails, parks, and the vibrant Town Center with dining, shops, services and medical, dental, aye clinic. all just minutes from Clemson University. Come experience the craftsmanship, comfort, and community that make this home a true gem in Patrick Square.
Listing Agent
Keller Williams Clemson Brokerage Phone: (603) 548-8989 License #112963 Listed on: 11/07/2025

Home Details
Home Type
- Single Family
Est. Annual Taxes
- $1,672
Year Built
- Built in 2009
Lot Details
- 7,405 Sq Ft Lot
- Level Lot
- Landscaped with Trees
HOA Fees
- $222 Monthly HOA Fees
Parking
- 2 Car Attached Garage
- Garage Door Opener
- Driveway
Home Design
- Craftsman Architecture
- Slab Foundation
- Cement Siding
Interior Spaces
- 2,041 Sq Ft Home
- 1-Story Property
- Central Vacuum
- Smooth Ceilings
- Ceiling Fan
- Vinyl Clad Windows
- Insulated Windows
- Tilt-In Windows
- Plantation Shutters
- Wood Frame Window
- Pull Down Stairs to Attic
Kitchen
- Freezer
- Dishwasher
- Granite Countertops
- Trash Compactor
- Disposal
Flooring
- Bamboo
- Wood
- Ceramic Tile
Bedrooms and Bathrooms
- 3 Bedrooms
- Sitting Area In Primary Bedroom
- Walk-In Closet
- Bathroom on Main Level
- 3 Full Bathrooms
- Dual Sinks
- Hydromassage or Jetted Bathtub
- Separate Shower
Laundry
- Laundry Room
- Dryer
- Washer
Home Security
- Storm Windows
- Storm Doors
Outdoor Features
- Screened Patio
- Front Porch
Schools
- Clemson Elementary School
- R.C. Edwards Middle School
- D.W. Daniel High School
Utilities
- Cooling Available
- Central Heating
- Heating System Uses Gas
- Heating System Uses Natural Gas
- Underground Utilities
- Phone Available
- Cable TV Available
Additional Features
- Low Threshold Shower
- City Lot
Listing and Financial Details
- Tax Lot 41
- Assessor Parcel Number 4064-18-30-7545
- $2,564 per year additional tax assessments
Community Details
Overview
- Association fees include common areas, internet, ground maintenance, pool(s), recreation facilities, street lights, trash
- Built by JMC
- Patrick Square Subdivision
Amenities
- Common Area
Recreation
- Tennis Courts
- Community Playground
- Fitness Center
- Community Pool
- Trails
Map
Home Values in the Area
Average Home Value in this Area
Tax History
| Year | Tax Paid | Tax Assessment Tax Assessment Total Assessment is a certain percentage of the fair market value that is determined by local assessors to be the total taxable value of land and additions on the property. | Land | Improvement |
|---|---|---|---|---|
| 2025 | $3,892 | $27,600 | $3,320 | $24,280 |
| 2024 | $3,892 | $24,000 | $4,200 | $19,800 |
| 2023 | $3,498 | $24,000 | $4,200 | $19,800 |
| 2022 | $1,975 | $13,340 | $3,800 | $9,540 |
| 2021 | $1,712 | $13,340 | $3,800 | $9,540 |
| 2020 | $1,629 | $13,336 | $3,800 | $9,536 |
| 2019 | $1,672 | $13,340 | $3,800 | $9,540 |
| 2018 | $1,509 | $11,600 | $3,200 | $8,400 |
| 2017 | $1,409 | $11,600 | $3,200 | $8,400 |
| 2015 | $1,795 | $11,600 | $0 | $0 |
Property History
| Date | Event | Price | List to Sale | Price per Sq Ft | Prior Sale |
|---|---|---|---|---|---|
| 11/07/2025 11/07/25 | For Sale | $750,000 | +25.0% | $367 / Sq Ft | |
| 09/09/2022 09/09/22 | Sold | $600,000 | -0.8% | $297 / Sq Ft | View Prior Sale |
| 08/20/2022 08/20/22 | Pending | -- | -- | -- | |
| 08/16/2022 08/16/22 | For Sale | $605,000 | -- | $300 / Sq Ft |
Purchase History
| Date | Type | Sale Price | Title Company |
|---|---|---|---|
| Deed | -- | -- | |
| Deed | $600,000 | -- | |
| Deed | $600,000 | None Listed On Document | |
| Interfamily Deed Transfer | -- | -- | |
| Interfamily Deed Transfer | -- | -- | |
| Deed | $80,000 | -- |
Mortgage History
| Date | Status | Loan Amount | Loan Type |
|---|---|---|---|
| Open | $596,000 | New Conventional |
Source: Western Upstate Multiple Listing Service
MLS Number: 20294379
APN: 4064-18-30-7545
- 104 Keller Blvd
- 205 Howard Ave
- 190 Thomas Green Blvd
- 180 Pershing Ave
- 327 Grange Valley Ln
- 209 Riverbirch Run
- 104 Red Maple Way
- 203 Ashley Rd
- 109 Hill Pine Ct
- 113 Pine Hill Way
- 52 Hickory Way
- 913 Berkeley Dr
- 503 Rock Creek Rd
- 108 Shaftsbury Rd
- 00 Spake Rd Unit Lot C
- 00 Spake Rd Unit Lot D
- 117 Karen Dr
- 108 Karen Dr
- 204 Blue Ridge Dr
- 110 Maple St
- 323 Grange Valley Ln
- 105 Heritage Riverwood Dr
- 205 Tiliwa Ct
- 104 Leah Dr
- 201 Tiliwa Ct
- 205 Tiliwa Ct Unit ID1356280P
- 205 Tiliwa Ct Unit ID1356302P
- 215 Maverick Dr
- 811 Issaqueena Trail
- 207 Skyview Dr
- 700 Berkeley Place Cir
- 1100 Cambridge Creek Ct
- 843 Issaqueena Trail
- 102 Penrose Cir
- 220 Summey St
- 101 West Ln Unit 1202
- 101 West Ln
- 854 Issaqueena Trail
- 101 West Ln Unit 1103
- 727 Greenville St Unit 17
Ask me questions while you tour the home.
