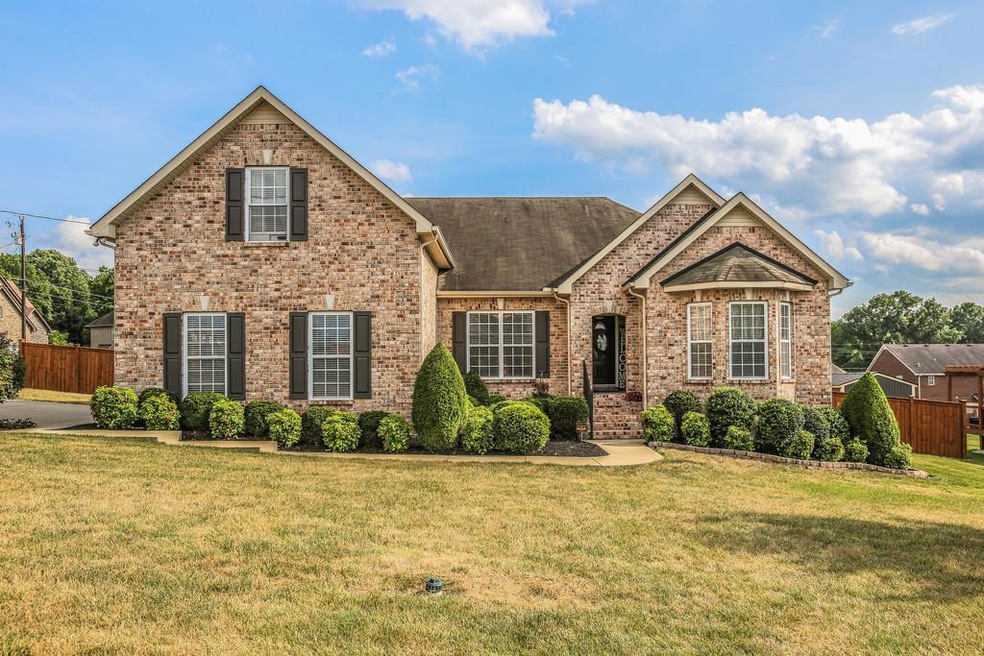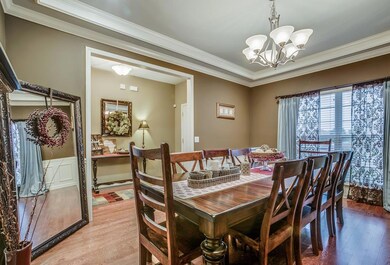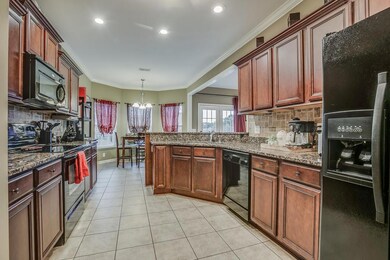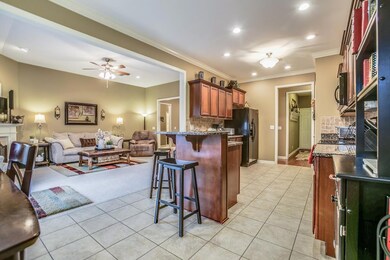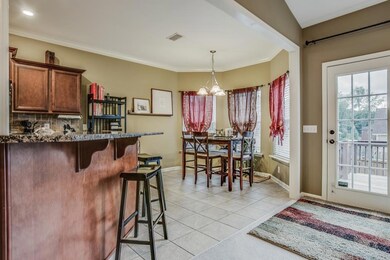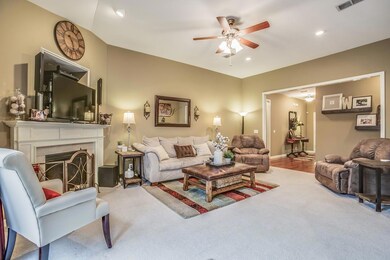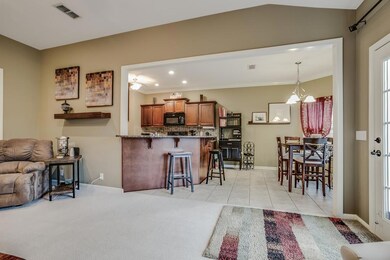
124 Kestrel Cir La Vergne, TN 37086
Estimated Value: $460,592 - $499,000
Highlights
- Deck
- 1 Fireplace
- Walk-In Closet
- Wood Flooring
- Separate Formal Living Room
- Cooling Available
About This Home
As of August 2018One level brick home in great location! HVAC only 1 year old- high efficiency. Hardwood & tile floors. Granite counters, backsplash. Built-ins. Utility w/ cabinets. Extensive trim work. High ceilings, zoned bedrooms. Separate closets in master suite. Privacy fenced back yard. Must see!
Last Agent to Sell the Property
Ann Hoke & Associates Keller Williams License # 294176 Listed on: 06/29/2018

Home Details
Home Type
- Single Family
Est. Annual Taxes
- $2,515
Year Built
- Built in 2007
Lot Details
- 0.32 Acre Lot
- Privacy Fence
HOA Fees
- $17 Monthly HOA Fees
Parking
- 2 Car Garage
Home Design
- Brick Exterior Construction
Interior Spaces
- 2,507 Sq Ft Home
- Property has 2 Levels
- Ceiling Fan
- 1 Fireplace
- Separate Formal Living Room
- Interior Storage Closet
- Crawl Space
- Microwave
Flooring
- Wood
- Carpet
- Tile
Bedrooms and Bathrooms
- 3 Main Level Bedrooms
- Walk-In Closet
- 2 Full Bathrooms
Outdoor Features
- Deck
Schools
- Rock Springs Elementary School
- Rock Springs Middle School
- Stewarts Creek High School
Utilities
- Cooling Available
- Central Heating
Community Details
- Brookside Subdivision
Listing and Financial Details
- Assessor Parcel Number 029I A 08100 R0088380
Ownership History
Purchase Details
Home Financials for this Owner
Home Financials are based on the most recent Mortgage that was taken out on this home.Purchase Details
Similar Homes in La Vergne, TN
Home Values in the Area
Average Home Value in this Area
Purchase History
| Date | Buyer | Sale Price | Title Company |
|---|---|---|---|
| Marcus Trina | $29,900 | Homefront Title Llc | |
| Wood Brian H | $255,000 | -- |
Mortgage History
| Date | Status | Borrower | Loan Amount |
|---|---|---|---|
| Open | Marcus Trina | $239,920 | |
| Previous Owner | Wood Brian H | $248,491 | |
| Previous Owner | Wood Brian H | $256,188 |
Property History
| Date | Event | Price | Change | Sq Ft Price |
|---|---|---|---|---|
| 02/23/2021 02/23/21 | Pending | -- | -- | -- |
| 02/19/2021 02/19/21 | For Sale | $510,000 | 0.0% | $203 / Sq Ft |
| 01/29/2021 01/29/21 | For Sale | $510,000 | +70.1% | $203 / Sq Ft |
| 08/20/2018 08/20/18 | Sold | $299,900 | -- | $120 / Sq Ft |
Tax History Compared to Growth
Tax History
| Year | Tax Paid | Tax Assessment Tax Assessment Total Assessment is a certain percentage of the fair market value that is determined by local assessors to be the total taxable value of land and additions on the property. | Land | Improvement |
|---|---|---|---|---|
| 2024 | $2,379 | $98,600 | $13,750 | $84,850 |
| 2023 | $1,850 | $98,600 | $13,750 | $84,850 |
| 2022 | $1,594 | $98,600 | $13,750 | $84,850 |
| 2021 | $1,601 | $72,125 | $12,500 | $59,625 |
| 2020 | $1,601 | $72,125 | $12,500 | $59,625 |
| 2019 | $1,601 | $72,125 | $12,500 | $59,625 |
Agents Affiliated with this Home
-
Ann Hoke

Seller's Agent in 2018
Ann Hoke
Ann Hoke & Associates Keller Williams
(615) 801-3554
13 in this area
629 Total Sales
-
Tabitha Beasley-Emele

Buyer's Agent in 2018
Tabitha Beasley-Emele
Reliant Realty ERA Powered
(615) 738-0560
7 Total Sales
Map
Source: Realtracs
MLS Number: 1945713
APN: 029I-A-081.00-000
- 102 Harrier Ct
- 224 Sounder Cir
- 142 Oasis Dr
- 330 Caxton Alley
- 336 Caxton Alley
- 7363 Carothers Rd Unit 526-101
- 7363 Carothers Rd Unit 526-001
- 7363 Carothers Rd Unit 526-002
- 7363 Carothers Rd Unit 526-102
- 7363 Carothers Rd Unit 526-103
- 7363 Carothers Rd Unit 526-104
- 303 Delta Way
- 331 Caxton Alley
- 234 Sounder Cir
- 156 Oasis Dr
- 7357 Carothers Rd
- 158 Oasis Dr
- 315 Delta Way
- 162 Oasis Dr
- 1115 Freeboard Alley
