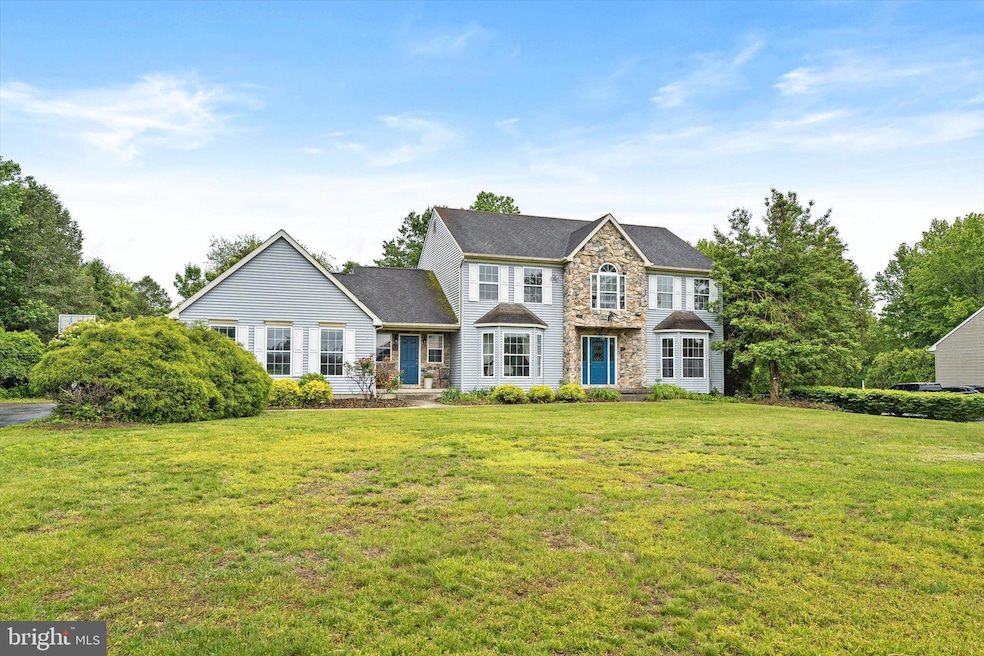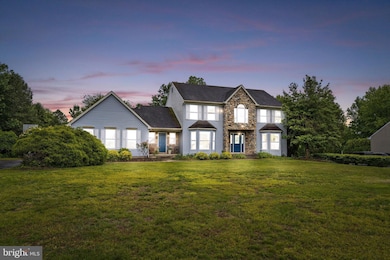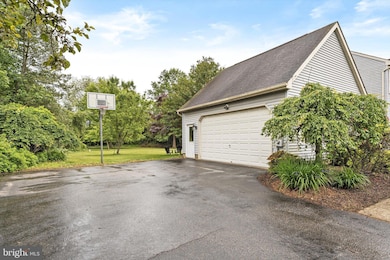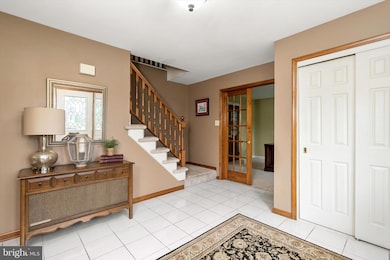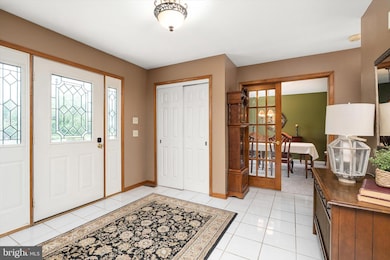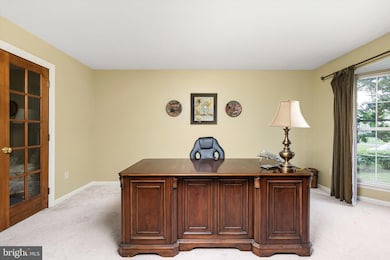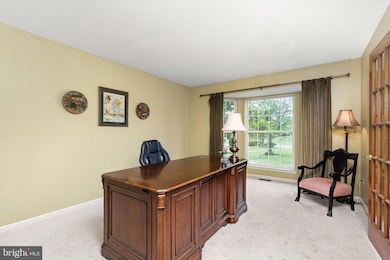
124 Kirschling Dr Swedesboro, NJ 08085
Woolwich Township NeighborhoodEstimated payment $4,173/month
Highlights
- Hot Property
- 1 Acre Lot
- Recreation Room
- Gen. Charles G. Harker School Rated A-
- Colonial Architecture
- No HOA
About This Home
Great Opportunity in this 4-Bedroom Colonial in Sought-After Meadow WoodsWelcome to nearly 3,000 sq ft of contemporary elegance in the highly desirable Meadow Woods neighborhood. Set on a picturesque, premium one-acre lot, this partial stone-front Colonial offers the perfect blend of charm, space, and upgrades.Step into a spacious, foyer featuring upgraded ceramic tile, flanked by French doors that open to a formal dining room on one side and a private office on the other—ideal for remote work or easily convertible into a first-floor guest or fifth bedroom, complete with a private exterior entrance.The heart of the home is the expansive kitchen, showcasing upgraded cabinetry, a convenient Butler’s pantry, and seamless access to a custom oversized deck with a beautiful pergola—perfect for outdoor entertaining or quiet relaxation.The adjoining family room is warm and inviting, centered around a wood-burning fireplace with a custom wood mantel, enhanced by stylish, upgraded window shades throughout the room.Upstairs, you’ll find four generously sized bedrooms, including a primary suite with an upgraded en-suite bath featuring a sunken tub, double vanity, and ample closet space.Additional highlights include a two-car side-entry garage, backyard storage shed, and thoughtfully landscaped grounds.This must-see home is just minutes from the NJ Turnpike, parks, walking trails, shopping, and more. Don’t miss the opportunity to own this exceptional property in one of the area's most sought-after communities!
Home Details
Home Type
- Single Family
Est. Annual Taxes
- $11,457
Year Built
- Built in 1995
Lot Details
- 1 Acre Lot
Parking
- 2 Car Attached Garage
- 3 Driveway Spaces
- Side Facing Garage
Home Design
- Colonial Architecture
- Brick Foundation
- Frame Construction
Interior Spaces
- 2,804 Sq Ft Home
- Property has 2 Levels
- Entrance Foyer
- Sitting Room
- Living Room
- Dining Room
- Den
- Recreation Room
- Laundry Room
- Unfinished Basement
Bedrooms and Bathrooms
- 4 Bedrooms
- En-Suite Primary Bedroom
Schools
- Kingsway Regional High School
Utilities
- Forced Air Heating and Cooling System
- Well
- Natural Gas Water Heater
- On Site Septic
Community Details
- No Home Owners Association
- Meadow Woods Subdivision
Listing and Financial Details
- Tax Lot 00015 04
- Assessor Parcel Number 24-00054-00015 04
Map
Home Values in the Area
Average Home Value in this Area
Tax History
| Year | Tax Paid | Tax Assessment Tax Assessment Total Assessment is a certain percentage of the fair market value that is determined by local assessors to be the total taxable value of land and additions on the property. | Land | Improvement |
|---|---|---|---|---|
| 2024 | $11,256 | $341,200 | $50,000 | $291,200 |
| 2023 | $11,256 | $341,200 | $50,000 | $291,200 |
| 2022 | $11,488 | $341,200 | $50,000 | $291,200 |
| 2021 | $11,724 | $341,200 | $50,000 | $291,200 |
| 2020 | $11,707 | $341,200 | $50,000 | $291,200 |
| 2019 | $12,384 | $329,700 | $77,500 | $252,200 |
| 2018 | $12,334 | $329,700 | $77,500 | $252,200 |
| 2017 | $12,093 | $329,700 | $77,500 | $252,200 |
| 2016 | $11,975 | $329,700 | $77,500 | $252,200 |
| 2015 | $11,701 | $329,700 | $77,500 | $252,200 |
| 2014 | $11,117 | $329,700 | $77,500 | $252,200 |
Property History
| Date | Event | Price | Change | Sq Ft Price |
|---|---|---|---|---|
| 05/28/2025 05/28/25 | For Sale | $575,000 | -- | $205 / Sq Ft |
Purchase History
| Date | Type | Sale Price | Title Company |
|---|---|---|---|
| Bargain Sale Deed | $405,000 | Homestead Title Agency Via E | |
| Deed | $240,000 | Congress Title Corp |
Mortgage History
| Date | Status | Loan Amount | Loan Type |
|---|---|---|---|
| Open | $300,000 | New Conventional | |
| Closed | $304,400 | New Conventional | |
| Closed | $324,000 | Fannie Mae Freddie Mac | |
| Closed | $48,000 | Credit Line Revolving | |
| Previous Owner | $92,585 | Unknown |
About the Listing Agent

Tony is a seasoned and knowledgeable real estate agent with a wealth of experience, since 1994. He prioritizes helping clients make informed decisions, using his education in Business and Counseling. Tony’s analytical mind gives clients current, detailed market analyses, assisting them in buying, selling, renting and investing in real estate. He servies as a sounding board for questions and supports clients every step of the way. With Tony at your side, you can expect a stress-free real estate
Anthony's Other Listings
Source: Bright MLS
MLS Number: NJGL2057616
APN: 24-00054-0000-00015-04
- 126 Winding Way
- 205 Dominics Ct
- 142 Arbor Dr
- 35 Nocentino Dr
- 144 Cedar Ct
- 89 Pancoast Rd
- 26 Garwin Rd
- 48 Garwin Rd
- 1 Nicole Ct
- 233 Franklinville Rd
- 16 Gabrielle Cir
- 60 Glen Echo Ave
- 380 Back Creek Rd
- 490 Franklinville Rd
- 1312 Kings Hwy
- 445 Franklinville Rd
- 309 11 Second St
- 115 Allen St
- 510 Franklinville Rd
- 219 Vanneman Ave
