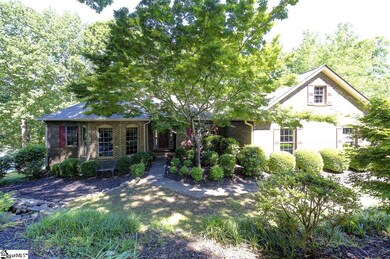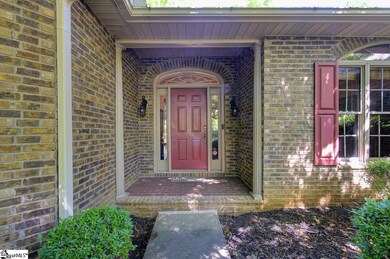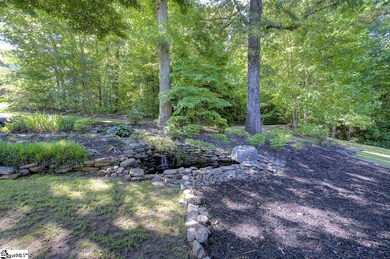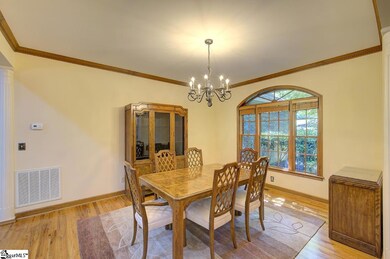
124 Lake Point Dr Taylors, SC 29687
Highlights
- Sauna
- Waterfront
- Deck
- Taylors Elementary School Rated A-
- Lake Property
- Wooded Lot
About This Home
As of September 2024Experience permanent vacation living at 124 Lake Point Drive, a beautiful lakefront property located in the highly sought-after neighborhood in Taylors SC. This charming 4 bedroom home offers a blend of comfort and elegance, perfect for those seeking a serene lifestyle. The primary bedroom is on the main floor providing easy access to essential living space. The open floor plan is ideal for relaxation and entertaining. A steam shower and wide door openings are upgrades. The large kitchenp and breakfast room with ample space and many windows providing stunning views of the lake The beautiful landscaped grounds include a picturesque water feature which adds to the tranquility of the setting. This home is not just a residence, it's a retreat promising a lifestyle where every day feels like a vacation
Last Agent to Sell the Property
Allen Tate Company - Greer License #64276 Listed on: 05/21/2024

Home Details
Home Type
- Single Family
Est. Annual Taxes
- $2,877
Lot Details
- 0.8 Acre Lot
- Waterfront
- Cul-De-Sac
- Steep Slope
- Sprinkler System
- Wooded Lot
- Few Trees
HOA Fees
- $121 Monthly HOA Fees
Home Design
- Traditional Architecture
- Brick Exterior Construction
- Architectural Shingle Roof
Interior Spaces
- 4,143 Sq Ft Home
- 3,000-3,199 Sq Ft Home
- 1-Story Property
- Smooth Ceilings
- Cathedral Ceiling
- Ceiling Fan
- Skylights
- Wood Burning Fireplace
- Gas Log Fireplace
- Fireplace Features Masonry
- Insulated Windows
- Window Treatments
- Combination Dining and Living Room
- Sauna
- Water Views
Kitchen
- Breakfast Room
- Walk-In Pantry
- <<builtInOvenToken>>
- Electric Oven
- Gas Cooktop
- Range Hood
- <<builtInMicrowave>>
- Dishwasher
- Granite Countertops
- Disposal
Flooring
- Wood
- Carpet
- Laminate
- Ceramic Tile
Bedrooms and Bathrooms
- 4 Bedrooms | 2 Main Level Bedrooms
- Walk-In Closet
- 3 Full Bathrooms
- <<bathWSpaHydroMassageTubToken>>
- Garden Bath
Laundry
- Laundry Room
- Laundry on main level
- Dryer
- Washer
Attic
- Attic Fan
- Storage In Attic
- Pull Down Stairs to Attic
Finished Basement
- Walk-Out Basement
- Basement Storage
Home Security
- Security System Owned
- Fire and Smoke Detector
Parking
- 3 Car Attached Garage
- Workshop in Garage
- Garage Door Opener
Outdoor Features
- Water Access
- Lake Property
- Deck
- Patio
- Outdoor Water Feature
- Front Porch
Schools
- Taylors Elementary School
- Sevier Middle School
- Wade Hampton High School
Utilities
- Central Air
- Heating System Uses Natural Gas
- Underground Utilities
- Gas Water Heater
- Septic Tank
- Cable TV Available
Community Details
- Lake Boling Est Subdivision
- Mandatory home owners association
Listing and Financial Details
- Assessor Parcel Number 0498.01-01-028.13
Ownership History
Purchase Details
Home Financials for this Owner
Home Financials are based on the most recent Mortgage that was taken out on this home.Purchase Details
Purchase Details
Similar Homes in the area
Home Values in the Area
Average Home Value in this Area
Purchase History
| Date | Type | Sale Price | Title Company |
|---|---|---|---|
| Warranty Deed | $700,000 | None Listed On Document | |
| Deed | -- | None Listed On Document | |
| Deed | -- | None Listed On Document |
Mortgage History
| Date | Status | Loan Amount | Loan Type |
|---|---|---|---|
| Open | $525,000 | New Conventional | |
| Previous Owner | $33,500 | Future Advance Clause Open End Mortgage | |
| Previous Owner | $75,000 | Credit Line Revolving | |
| Previous Owner | $26,000 | Unknown |
Property History
| Date | Event | Price | Change | Sq Ft Price |
|---|---|---|---|---|
| 07/16/2025 07/16/25 | For Sale | $885,000 | +26.4% | $184 / Sq Ft |
| 09/13/2024 09/13/24 | Sold | $700,000 | -12.5% | $233 / Sq Ft |
| 06/30/2024 06/30/24 | Price Changed | $800,000 | -2.4% | $267 / Sq Ft |
| 05/21/2024 05/21/24 | For Sale | $820,000 | -- | $273 / Sq Ft |
Tax History Compared to Growth
Tax History
| Year | Tax Paid | Tax Assessment Tax Assessment Total Assessment is a certain percentage of the fair market value that is determined by local assessors to be the total taxable value of land and additions on the property. | Land | Improvement |
|---|---|---|---|---|
| 2024 | $2,872 | $15,090 | $4,650 | $10,440 |
| 2023 | $2,872 | $15,090 | $4,650 | $10,440 |
| 2022 | $2,434 | $15,090 | $4,650 | $10,440 |
| 2021 | $2,390 | $15,090 | $4,650 | $10,440 |
| 2020 | $2,145 | $13,120 | $2,290 | $10,830 |
| 2019 | $2,123 | $13,120 | $2,290 | $10,830 |
| 2018 | $2,160 | $13,120 | $2,290 | $10,830 |
| 2017 | $2,138 | $13,120 | $2,290 | $10,830 |
| 2016 | $2,053 | $328,040 | $57,200 | $270,840 |
| 2015 | $2,031 | $328,040 | $57,200 | $270,840 |
| 2014 | $2,069 | $337,150 | $57,200 | $279,950 |
Agents Affiliated with this Home
-
Daniel Ezelle

Seller's Agent in 2025
Daniel Ezelle
Ezelle Hines Properties, LLC
(803) 608-8989
16 in this area
165 Total Sales
-
Denise Riddle

Seller's Agent in 2024
Denise Riddle
Allen Tate Company - Greer
(864) 915-8369
5 in this area
56 Total Sales
Map
Source: Greater Greenville Association of REALTORS®
MLS Number: 1527374
APN: 0498.01-01-028.13
- 24 Bay Point Way
- 2 Winding Walk Way
- 4035 State Park Rd
- 2 Cauley Dr Unit 30
- 5 Bellfort Ct
- 28 Bernwood Dr
- 150 Stallings Rd Unit A1
- 9 Windswept Knoll Dr
- 3506 State Park Rd
- 6 Apple Jack Ln
- 17 Angel Wing Ct
- 1208 Bradford Creek Ln
- 14 Angel Wing Ct
- 500 E Mountain Creek Rd
- 240 E Darby Rd
- 302 Sassafras Dr
- 55 Stallings Rd
- 305 Fox Brook Ct
- 4150 Sandy Flat Rd
- 100 Whittlin Way






