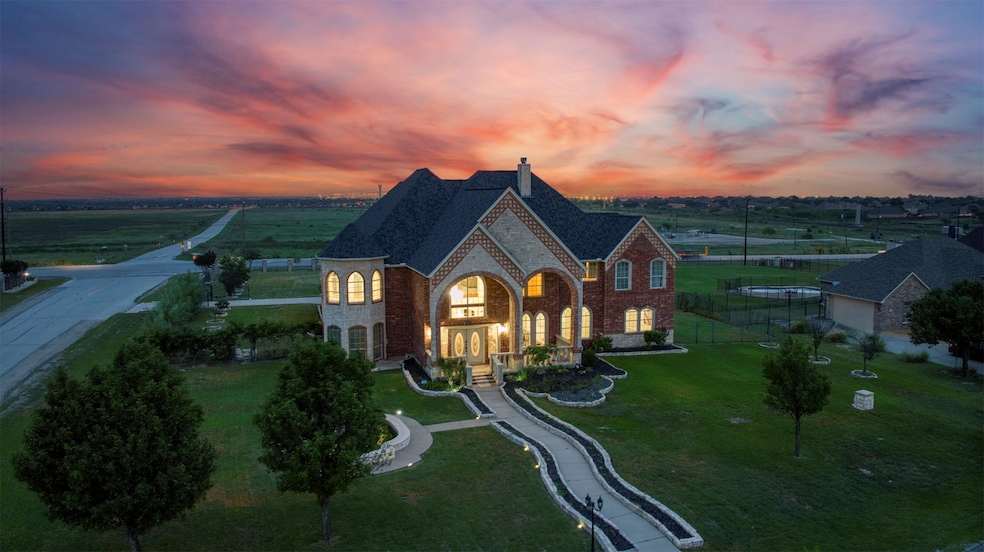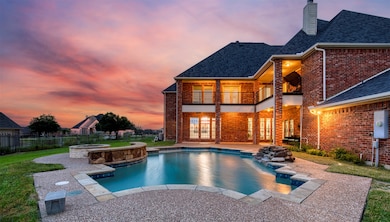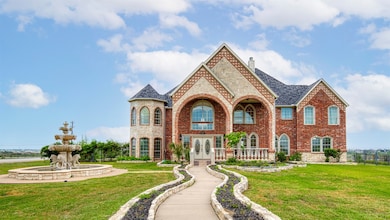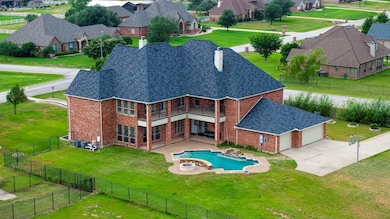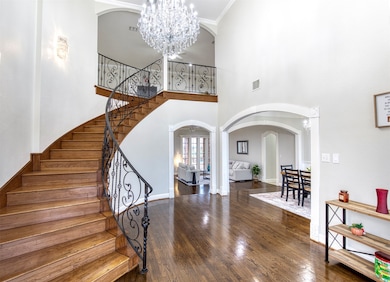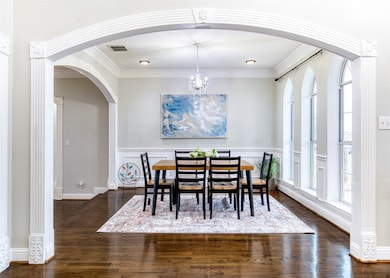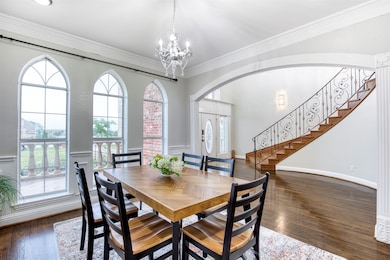
124 Lonesome Trail Haslet, TX 76052
Estimated payment $7,530/month
Highlights
- Very Popular Property
- In Ground Pool
- 1.03 Acre Lot
- V.R. Eaton High School Rated A-
- Gated Parking
- Open Floorplan
About This Home
Experience Texas Luxury living in this stunning executive-style home on an acre of land. Designed to impress from the moment they arrive, a long walkway and beautiful fountain greets guests with timeless charm. Stepping into the grand open entry with soaring ceilings and wood floors an elegant staircase sets the tone of an accomplished life. This expansive residence features 6 spacious bedrooms and 4 well-appointed baths, including a luxurious upstairs Primary Suite offering privacy and comfort. Perfect for both work and wellness, the home includes a dedicated Office and a Home Gym for the fitness minded. The open-concept layout seamlessly connects the main living spaces, ideal for entertaining or relaxing with family. Step outside to your personal oasis—an inviting salt water pool surrounded by ample patio space, a fire pit, and more, perfect for hosting or unwinding in peace. Located in Lonesome Dove Estates, you will enjoy a friendly community that hosts events, is golf-cart friendly and allows 1 horse . Crafted for those who appreciate style, space, and functionality, this home offers it all—exceptional design, generous living, and thoughtful amenities in every corner. Can you find the hidden room? Welcome home!
Co-Listing Agent
Ebby Halliday, REALTORS Brokerage Phone: 972-335-6564 License #0713289
Home Details
Home Type
- Single Family
Est. Annual Taxes
- $12,805
Year Built
- Built in 2004
Lot Details
- 1.03 Acre Lot
- Cul-De-Sac
- Landscaped
- Corner Lot
- Sprinkler System
- Cleared Lot
- Few Trees
- Back Yard
HOA Fees
- $25 Monthly HOA Fees
Parking
- 3 Car Attached Garage
- Electric Vehicle Home Charger
- Rear-Facing Garage
- Side by Side Parking
- Garage Door Opener
- Gated Parking
- Additional Parking
Home Design
- Traditional Architecture
- Brick Exterior Construction
- Slab Foundation
- Shingle Roof
Interior Spaces
- 6,226 Sq Ft Home
- 2-Story Property
- Open Floorplan
- Dual Staircase
- Ceiling Fan
- Chandelier
- Wood Burning Fireplace
- Window Treatments
- Bay Window
- Den with Fireplace
- 2 Fireplaces
- Washer and Electric Dryer Hookup
Kitchen
- Double Oven
- Electric Oven
- Electric Cooktop
- Microwave
- Dishwasher
- Granite Countertops
- Disposal
Flooring
- Wood
- Carpet
- Ceramic Tile
- Luxury Vinyl Plank Tile
Bedrooms and Bathrooms
- 6 Bedrooms
- Fireplace in Bedroom
- Walk-In Closet
- 4 Full Bathrooms
Pool
- In Ground Pool
- Waterfall Pool Feature
- Saltwater Pool
- Gunite Pool
Outdoor Features
- Balcony
- Fire Pit
- Rain Gutters
Schools
- Haslet Elementary School
- Eaton High School
Utilities
- Central Heating and Cooling System
- Electric Water Heater
- Aerobic Septic System
- High Speed Internet
Community Details
- Association fees include management, ground maintenance, maintenance structure
- Sbb Association
- Lonesome Dove Estates Subdivision
Listing and Financial Details
- Legal Lot and Block 1 / 1
- Assessor Parcel Number 07789386
Map
Home Values in the Area
Average Home Value in this Area
Tax History
| Year | Tax Paid | Tax Assessment Tax Assessment Total Assessment is a certain percentage of the fair market value that is determined by local assessors to be the total taxable value of land and additions on the property. | Land | Improvement |
|---|---|---|---|---|
| 2024 | $3,682 | $797,389 | $125,000 | $672,389 |
| 2023 | $10,205 | $830,762 | $110,000 | $720,762 |
| 2022 | $12,218 | $632,000 | $90,000 | $542,000 |
| 2021 | $13,370 | $632,000 | $90,000 | $542,000 |
| 2020 | $11,891 | $568,803 | $90,000 | $478,803 |
| 2019 | $12,326 | $568,803 | $90,000 | $478,803 |
| 2018 | $3,667 | $541,717 | $90,000 | $451,717 |
| 2017 | $10,633 | $691,002 | $60,000 | $631,002 |
| 2016 | $9,666 | $0 | $0 | $0 |
| 2015 | $11,769 | $407,000 | $60,000 | $347,000 |
| 2014 | $11,769 | $551,400 | $60,000 | $491,400 |
Property History
| Date | Event | Price | Change | Sq Ft Price |
|---|---|---|---|---|
| 05/24/2025 05/24/25 | For Sale | $1,150,000 | +35.5% | $185 / Sq Ft |
| 07/02/2024 07/02/24 | Sold | -- | -- | -- |
| 06/16/2024 06/16/24 | Pending | -- | -- | -- |
| 05/03/2024 05/03/24 | Price Changed | $849,000 | -5.6% | $136 / Sq Ft |
| 04/10/2024 04/10/24 | For Sale | $899,000 | -- | $144 / Sq Ft |
Purchase History
| Date | Type | Sale Price | Title Company |
|---|---|---|---|
| Deed | -- | Title Forward | |
| Vendors Lien | -- | Lawyers Title | |
| Vendors Lien | -- | Rattikin Title Company |
Mortgage History
| Date | Status | Loan Amount | Loan Type |
|---|---|---|---|
| Open | $764,100 | New Conventional | |
| Previous Owner | $198,172 | Commercial | |
| Previous Owner | $100,000 | Credit Line Revolving | |
| Previous Owner | $396,150 | New Conventional | |
| Previous Owner | $372,500 | Unknown | |
| Previous Owner | $360,000 | Purchase Money Mortgage |
About the Listing Agent

Brenda Patton is an Associate Broker of the Patton Williams Team at Ebby Halliday Real Estate, the No.1 real estate firm in the Dallas-Fort Worth Metroplex, No.1 in Texas and No. 9 in the nation, as listed by REAL Trends, Inc. With over 70 years of success helping buyers and sellers throughout the Metroplex realize their dream of homeownership, the Ebby Home Team has become one of the largest and best-known residential real estate firms in the country.
Brenda's Other Listings
Source: North Texas Real Estate Information Systems (NTREIS)
MLS Number: 20947189
APN: 07789386
- 116 Lonesome Trail
- 508 Lonesome Trail
- 600 Lonesome Trail
- 318 Broadmoor Dr
- 316 Applewood Ln
- 236 Mossy Cliff Ln
- 624 Lonesome Star Trail
- 11536 Wolfhound Dr
- 208 Dunmore Dr
- 404 Birchwood Ln
- 2171 Cloverfern Way
- 1916 Lotus Ct
- 510 Syracuse St
- 514 Syracuse St
- 2193 Cloverfern Way
- 11450 Highway 287
- 1510 Nettle Ln
- 11432 Croke Park Dr
- 204 Ashmore Place
- 256 Irish Moss Dr
