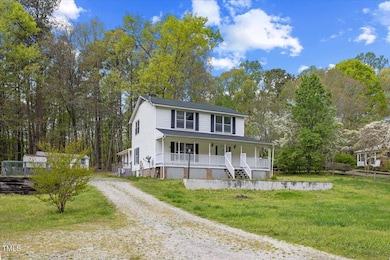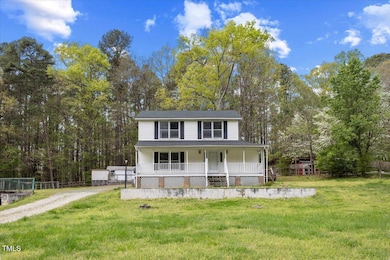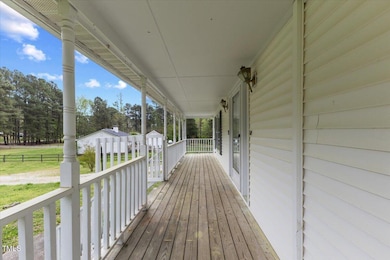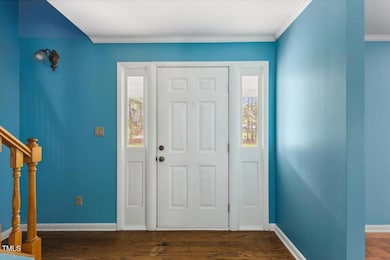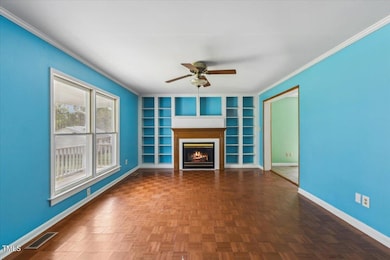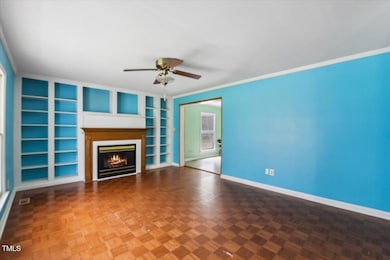
124 Maluli Dr Oxford, NC 27565
Estimated payment $1,910/month
Highlights
- Traditional Architecture
- No HOA
- Forced Air Heating and Cooling System
- Wood Flooring
About This Home
Enjoy the perfect blend of space and convenience with this Gem situated on a full acre within the city limits—no HOA! Tucked back from the street for added privacy, this property features a spacious family room with built-in shelving, a cozy fireplace, crown molding, and ceiling fans throughout. The kitchen is offering a gas stove, 42'' maple cabinets, walk-in pantry, recessed lighting, and a center island—ideal for both cooking and entertaining. You'll also love the separate dining area for hosting guests or enjoying everyday meals.Step outside to a patio perfect for relaxing, plus a detached storage building for added functionality. With easy access to I-85 and Hwy 96, you're never far from where you need to be. This home has so much room for potential—add your personal touches and make it your dream home! Don't miss out—come see it today!
Listing Agent
THE CEDENO GROUP REAL ESTATE LLC License #347369 Listed on: 04/15/2025
Home Details
Home Type
- Single Family
Est. Annual Taxes
- $3,038
Year Built
- Built in 1992
Lot Details
- 1.03 Acre Lot
Home Design
- Traditional Architecture
- Brick Foundation
- Shingle Roof
- Vinyl Siding
Interior Spaces
- 2,212 Sq Ft Home
- 2-Story Property
- Basement
- Crawl Space
Flooring
- Wood
- Carpet
- Tile
- Vinyl
Bedrooms and Bathrooms
- 3 Bedrooms
Parking
- 6 Parking Spaces
- 6 Open Parking Spaces
Schools
- Credle Elementary School
- N Granville Middle School
- Webb High School
Utilities
- Forced Air Heating and Cooling System
- Heating System Uses Gas
- Well
Community Details
- No Home Owners Association
Listing and Financial Details
- Notice Of Default
- Assessor Parcel Number 192320913554
Map
Home Values in the Area
Average Home Value in this Area
Tax History
| Year | Tax Paid | Tax Assessment Tax Assessment Total Assessment is a certain percentage of the fair market value that is determined by local assessors to be the total taxable value of land and additions on the property. | Land | Improvement |
|---|---|---|---|---|
| 2024 | $3,040 | $259,566 | $40,000 | $219,566 |
| 2023 | $3,038 | $172,533 | $30,000 | $142,533 |
| 2022 | $2,578 | $172,533 | $30,000 | $142,533 |
| 2021 | $2,573 | $172,533 | $30,000 | $142,533 |
| 2020 | $2,573 | $172,533 | $30,000 | $142,533 |
| 2019 | $2,573 | $172,533 | $30,000 | $142,533 |
| 2018 | $2,573 | $172,533 | $30,000 | $142,533 |
| 2016 | $2,513 | $164,032 | $30,000 | $134,032 |
| 2015 | $2,426 | $164,032 | $30,000 | $134,032 |
| 2014 | $2,426 | $164,032 | $30,000 | $134,032 |
| 2013 | -- | $164,032 | $30,000 | $134,032 |
Property History
| Date | Event | Price | Change | Sq Ft Price |
|---|---|---|---|---|
| 07/14/2025 07/14/25 | Pending | -- | -- | -- |
| 04/15/2025 04/15/25 | For Sale | $300,000 | 0.0% | $136 / Sq Ft |
| 01/03/2025 01/03/25 | For Sale | $299,900 | 0.0% | $136 / Sq Ft |
| 11/25/2024 11/25/24 | Pending | -- | -- | -- |
| 10/22/2024 10/22/24 | Price Changed | $299,900 | 0.0% | $136 / Sq Ft |
| 09/03/2024 09/03/24 | Price Changed | $300,000 | -14.3% | $136 / Sq Ft |
| 08/26/2024 08/26/24 | Price Changed | $349,900 | -2.8% | $158 / Sq Ft |
| 08/16/2024 08/16/24 | For Sale | $360,000 | +24.1% | $163 / Sq Ft |
| 12/15/2023 12/15/23 | Off Market | $290,000 | -- | -- |
| 03/14/2022 03/14/22 | Sold | $290,000 | +1.8% | $131 / Sq Ft |
| 01/20/2022 01/20/22 | Pending | -- | -- | -- |
| 01/14/2022 01/14/22 | For Sale | $285,000 | -- | $129 / Sq Ft |
Purchase History
| Date | Type | Sale Price | Title Company |
|---|---|---|---|
| Warranty Deed | $290,000 | Triangle Property Law Pc | |
| Warranty Deed | $165,000 | None Available | |
| Warranty Deed | $145,000 | None Available | |
| Deed | $89,000 | -- |
Mortgage History
| Date | Status | Loan Amount | Loan Type |
|---|---|---|---|
| Open | $284,747 | FHA | |
| Previous Owner | $167,000 | Adjustable Rate Mortgage/ARM | |
| Previous Owner | $145,000 | VA | |
| Previous Owner | $30,000 | Credit Line Revolving | |
| Previous Owner | $88,380 | New Conventional | |
| Previous Owner | $22,000 | Unknown |
Similar Homes in Oxford, NC
Source: Doorify MLS
MLS Number: 10089481
APN: 192320913554
- 113 Denard St
- 303 Forest Rd
- 100 Royall Rd
- 503 Forest Rd
- 128 Warren Ave
- 211 Hillcrest Dr
- 801 Williamsboro St
- 113 Warren Ave
- 205 Forest Rd
- 716 Williamsboro St
- 205 Person St
- 505 Forest Rd
- 107 Forest Rd
- 4037 Crestview Ln
- 209 King St
- 412 Kingsbury St
- 104 Parker St
- 612 Williamsboro St
- 107 Franklin St
- 5128 Antioch Rd

