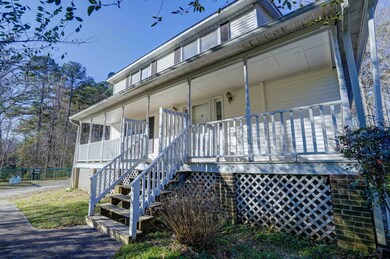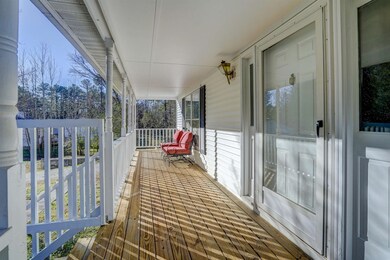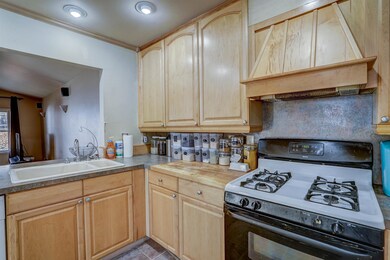
124 Maluli Dr Oxford, NC 27565
Highlights
- Traditional Architecture
- Living Room
- Dining Room
- No HOA
- Forced Air Heating and Cooling System
- Carpet
About This Home
As of March 2022This beautiful 3 br home sits on an ACRE of land with privacy from the road. New Roof! Huge front porch with a natural privacy buffer. Relax in the spacious family room that flows outside onto the large patio. The deck is built for entertaining and relaxing. Open concept, huge eat in kitchen w gas stove and lots of cabinetry. Study/office, living room with built in shelves. Detached storage workshop. Lots of LAND! This must be the one!
Last Agent to Sell the Property
EXP Realty LLC License #281392 Listed on: 12/30/2021

Property Details
Home Type
- Modular Prefabricated Home
Est. Annual Taxes
- $2,573
Year Built
- Built in 1992
Lot Details
- 1.03 Acre Lot
Home Design
- Traditional Architecture
- Brick Foundation
- Vinyl Siding
Interior Spaces
- 2,212 Sq Ft Home
- 2-Story Property
- Family Room with Fireplace
- Living Room
- Dining Room
- <<microwave>>
- Laundry on main level
Flooring
- Carpet
- Vinyl
Bedrooms and Bathrooms
- 3 Bedrooms
Parking
- Workshop in Garage
- Gravel Driveway
Schools
- Credle Elementary School
- N Granville Middle School
- Webb High School
Utilities
- Forced Air Heating and Cooling System
- Heating System Uses Natural Gas
- Gas Water Heater
- Septic Tank
Community Details
- No Home Owners Association
- Landis Heights Subdivision
Ownership History
Purchase Details
Home Financials for this Owner
Home Financials are based on the most recent Mortgage that was taken out on this home.Purchase Details
Home Financials for this Owner
Home Financials are based on the most recent Mortgage that was taken out on this home.Purchase Details
Home Financials for this Owner
Home Financials are based on the most recent Mortgage that was taken out on this home.Purchase Details
Similar Homes in Oxford, NC
Home Values in the Area
Average Home Value in this Area
Purchase History
| Date | Type | Sale Price | Title Company |
|---|---|---|---|
| Warranty Deed | $290,000 | Triangle Property Law Pc | |
| Warranty Deed | $165,000 | None Available | |
| Warranty Deed | $145,000 | None Available | |
| Deed | $89,000 | -- |
Mortgage History
| Date | Status | Loan Amount | Loan Type |
|---|---|---|---|
| Open | $284,747 | FHA | |
| Previous Owner | $167,000 | Adjustable Rate Mortgage/ARM | |
| Previous Owner | $145,000 | VA | |
| Previous Owner | $30,000 | Credit Line Revolving | |
| Previous Owner | $88,380 | New Conventional | |
| Previous Owner | $22,000 | Unknown |
Property History
| Date | Event | Price | Change | Sq Ft Price |
|---|---|---|---|---|
| 07/14/2025 07/14/25 | Pending | -- | -- | -- |
| 04/15/2025 04/15/25 | For Sale | $300,000 | 0.0% | $136 / Sq Ft |
| 01/03/2025 01/03/25 | For Sale | $299,900 | 0.0% | $136 / Sq Ft |
| 11/25/2024 11/25/24 | Pending | -- | -- | -- |
| 10/22/2024 10/22/24 | Price Changed | $299,900 | 0.0% | $136 / Sq Ft |
| 09/03/2024 09/03/24 | Price Changed | $300,000 | -14.3% | $136 / Sq Ft |
| 08/26/2024 08/26/24 | Price Changed | $349,900 | -2.8% | $158 / Sq Ft |
| 08/16/2024 08/16/24 | For Sale | $360,000 | +24.1% | $163 / Sq Ft |
| 12/15/2023 12/15/23 | Off Market | $290,000 | -- | -- |
| 03/14/2022 03/14/22 | Sold | $290,000 | +1.8% | $131 / Sq Ft |
| 01/20/2022 01/20/22 | Pending | -- | -- | -- |
| 01/14/2022 01/14/22 | For Sale | $285,000 | -- | $129 / Sq Ft |
Tax History Compared to Growth
Tax History
| Year | Tax Paid | Tax Assessment Tax Assessment Total Assessment is a certain percentage of the fair market value that is determined by local assessors to be the total taxable value of land and additions on the property. | Land | Improvement |
|---|---|---|---|---|
| 2024 | $3,038 | $259,566 | $40,000 | $219,566 |
| 2023 | $3,038 | $172,533 | $30,000 | $142,533 |
| 2022 | $2,578 | $172,533 | $30,000 | $142,533 |
| 2021 | $2,573 | $172,533 | $30,000 | $142,533 |
| 2020 | $2,573 | $172,533 | $30,000 | $142,533 |
| 2019 | $2,573 | $172,533 | $30,000 | $142,533 |
| 2018 | $2,573 | $172,533 | $30,000 | $142,533 |
| 2016 | $2,513 | $164,032 | $30,000 | $134,032 |
| 2015 | $2,426 | $164,032 | $30,000 | $134,032 |
| 2014 | $2,426 | $164,032 | $30,000 | $134,032 |
| 2013 | -- | $164,032 | $30,000 | $134,032 |
Agents Affiliated with this Home
-
Karla Hernandez Lopez

Seller's Agent in 2025
Karla Hernandez Lopez
THE CEDENO GROUP REAL ESTATE LLC
(919) 358-7728
50 Total Sales
-
Angie Garcia

Seller Co-Listing Agent in 2025
Angie Garcia
THE CEDENO GROUP REAL ESTATE LLC
(919) 491-8171
128 Total Sales
-
Samantha Franco
S
Buyer's Agent in 2025
Samantha Franco
EXP Realty LLC
(919) 426-9287
1 Total Sale
-
Pierre LaPierre-Herrera

Seller's Agent in 2024
Pierre LaPierre-Herrera
Keller Williams Realty Raleigh
(919) 270-2717
217 Total Sales
-
Javoris Pollard

Seller's Agent in 2022
Javoris Pollard
EXP Realty LLC
(919) 539-7929
53 Total Sales
-
A
Buyer's Agent in 2022
Angie Cedeno
Movil Realty
Map
Source: Doorify MLS
MLS Number: 2424907
APN: 192320913554
- 112 Saddletree Rd
- 113 Denard St
- 303 Forest Rd
- 100 Royall Rd
- 503 Forest Rd
- 128 Warren Ave
- 211 Hillcrest Dr
- 801 Williamsboro St
- 402 Forest Rd
- 113 Warren Ave
- 205 Forest Rd
- 205 Person St
- 505 Forest Rd
- 107 Forest Rd
- 4037 Crestview Ln
- 209 King St
- 104 Parker St
- 612 Williamsboro St
- 5128 Antioch Rd
- 720 Martin Luther King Junior Ave






