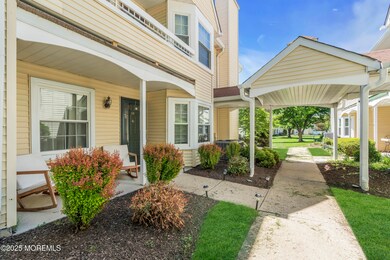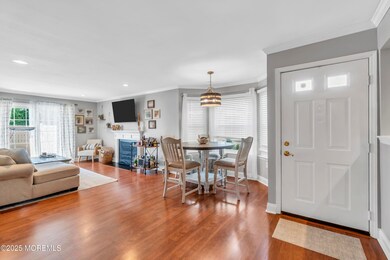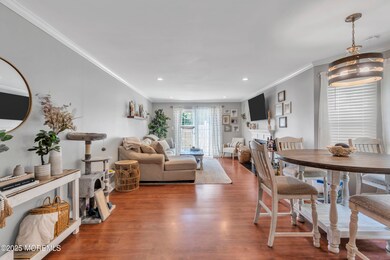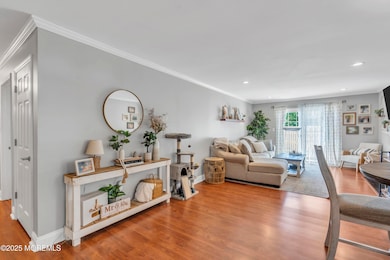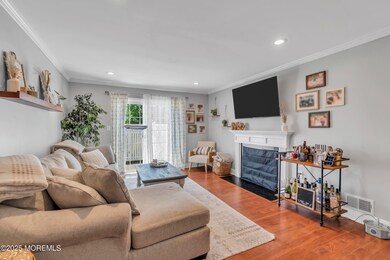
124 Mill Run E Unit 85 Hightstown, NJ 08520
Highlights
- In Ground Pool
- Patio
- Forced Air Heating and Cooling System
- Fireplace
- Community Playground
- Fenced
About This Home
As of July 2025Welcome to 124 Mill Run - Your Perfect Next Move!
Step into this beautifully updated, first-floor unit that's ready for its next proud owner. Featuring a bright and airy floor plan, this home offers 2 spacious bedrooms and 2 full bathrooms, including a serene primary suite complete with a walk-in closet and private bath. Enjoy the convenience of a dedicated laundry room with ample storage, and relax in your own private, fenced yard space - perfect for morning coffee, evening gatherings, or a bit of gardening.
With recent updates throughout, there's truly nothing to do but move in, unpack, and start enjoying life. Ideally located close to major transportation routes, shopping centers, and everyday conveniences, this gem offers both comfort and convenience in one perfect package. Don't miss your opportunity - schedule your showing today!
Last Agent to Sell the Property
EXP Realty License #1008359 Listed on: 05/01/2025

Property Details
Home Type
- Condominium
Est. Annual Taxes
- $7,541
Year Built
- Built in 1983
HOA Fees
- $292 Monthly HOA Fees
Home Design
- Slab Foundation
- Shingle Roof
Interior Spaces
- 1,120 Sq Ft Home
- 1-Story Property
- Light Fixtures
- Fireplace
Kitchen
- Gas Cooktop
- Stove
- Microwave
- Freezer
- Dishwasher
Bedrooms and Bathrooms
- 2 Bedrooms
- 2 Full Bathrooms
Laundry
- Dryer
- Washer
Parking
- Common or Shared Parking
- Assigned Parking
Outdoor Features
- In Ground Pool
- Patio
Utilities
- Forced Air Heating and Cooling System
- Natural Gas Water Heater
Additional Features
- Fenced
- Lower Level
Listing and Financial Details
- Exclusions: PERSONAL BELONGINGS
- Assessor Parcel Number 04-00002-01-00001-0000-C0085
Community Details
Overview
- Front Yard Maintenance
- Association fees include common area, exterior maint, lawn maintenance, mgmt fees, pool, snow removal
- Georgetown Subdivision
- On-Site Maintenance
Amenities
- Common Area
Recreation
- Community Playground
- Community Pool
- Snow Removal
Ownership History
Purchase Details
Home Financials for this Owner
Home Financials are based on the most recent Mortgage that was taken out on this home.Purchase Details
Home Financials for this Owner
Home Financials are based on the most recent Mortgage that was taken out on this home.Purchase Details
Home Financials for this Owner
Home Financials are based on the most recent Mortgage that was taken out on this home.Purchase Details
Home Financials for this Owner
Home Financials are based on the most recent Mortgage that was taken out on this home.Purchase Details
Home Financials for this Owner
Home Financials are based on the most recent Mortgage that was taken out on this home.Purchase Details
Home Financials for this Owner
Home Financials are based on the most recent Mortgage that was taken out on this home.Purchase Details
Similar Homes in Hightstown, NJ
Home Values in the Area
Average Home Value in this Area
Purchase History
| Date | Type | Sale Price | Title Company |
|---|---|---|---|
| Deed | $355,000 | Stewart Title Guaranty Company | |
| Deed | $355,000 | Stewart Title Guaranty Company | |
| Deed | $240,000 | Surety Title Company | |
| Deed | $191,000 | River Edge Title Agency | |
| Deed | $190,000 | Agent For Old Republic Natl | |
| Deed | $205,000 | New Jersey Title Ins Co | |
| Deed | $116,500 | -- | |
| Deed | $108,000 | -- |
Mortgage History
| Date | Status | Loan Amount | Loan Type |
|---|---|---|---|
| Open | $343,151 | FHA | |
| Closed | $343,151 | FHA | |
| Previous Owner | $228,000 | New Conventional | |
| Previous Owner | $5,000 | Credit Line Revolving | |
| Previous Owner | $70,000 | New Conventional | |
| Previous Owner | $186,558 | FHA | |
| Previous Owner | $140,000 | Stand Alone First | |
| Previous Owner | $110,000 | Purchase Money Mortgage |
Property History
| Date | Event | Price | Change | Sq Ft Price |
|---|---|---|---|---|
| 07/01/2025 07/01/25 | Sold | $355,000 | +1.4% | $317 / Sq Ft |
| 05/09/2025 05/09/25 | Pending | -- | -- | -- |
| 05/01/2025 05/01/25 | For Sale | $349,999 | +45.8% | $312 / Sq Ft |
| 08/30/2021 08/30/21 | Sold | $240,000 | +2.2% | $214 / Sq Ft |
| 06/22/2021 06/22/21 | Pending | -- | -- | -- |
| 06/20/2021 06/20/21 | For Sale | $234,900 | +23.6% | $210 / Sq Ft |
| 06/12/2014 06/12/14 | Sold | $190,000 | -4.0% | -- |
| 06/11/2014 06/11/14 | Price Changed | $198,000 | 0.0% | -- |
| 06/10/2014 06/10/14 | Pending | -- | -- | -- |
| 04/24/2014 04/24/14 | Pending | -- | -- | -- |
| 08/15/2013 08/15/13 | For Sale | $198,000 | -- | -- |
Tax History Compared to Growth
Tax History
| Year | Tax Paid | Tax Assessment Tax Assessment Total Assessment is a certain percentage of the fair market value that is determined by local assessors to be the total taxable value of land and additions on the property. | Land | Improvement |
|---|---|---|---|---|
| 2024 | $7,464 | $153,800 | $56,900 | $96,900 |
| 2023 | $7,464 | $153,800 | $56,900 | $96,900 |
| 2022 | $7,206 | $153,800 | $56,900 | $96,900 |
| 2021 | $6,544 | $144,900 | $56,900 | $88,000 |
| 2020 | $6,394 | $144,900 | $56,900 | $88,000 |
| 2019 | $6,216 | $144,900 | $56,900 | $88,000 |
| 2018 | $6,035 | $144,900 | $56,900 | $88,000 |
| 2017 | $5,973 | $144,900 | $56,900 | $88,000 |
| 2016 | $5,921 | $144,900 | $56,900 | $88,000 |
| 2015 | $5,883 | $144,900 | $56,900 | $88,000 |
| 2014 | $5,921 | $144,900 | $56,900 | $88,000 |
Agents Affiliated with this Home
-
Aleksandr Pritsker

Seller's Agent in 2025
Aleksandr Pritsker
EXP Realty
(732) 688-3819
5 in this area
856 Total Sales
-
PETER CORNIER
P
Buyer's Agent in 2025
PETER CORNIER
EXP Realty
(732) 637-9030
1 in this area
30 Total Sales
-
Donna Moskowitz

Seller's Agent in 2021
Donna Moskowitz
Keller Williams Premier
(732) 740-2917
29 in this area
312 Total Sales
-
Felicia Finn

Seller's Agent in 2014
Felicia Finn
Century 21 Action Plus Realty - Toms River
(908) 783-5978
204 Total Sales
-
Gene Krutyansky

Buyer's Agent in 2014
Gene Krutyansky
EXP Realty, LLC
(866) 201-6210
54 Total Sales
Map
Source: MOREMLS (Monmouth Ocean Regional REALTORS®)
MLS Number: 22512666
APN: 04-00002-01-00001-0000-C0085

