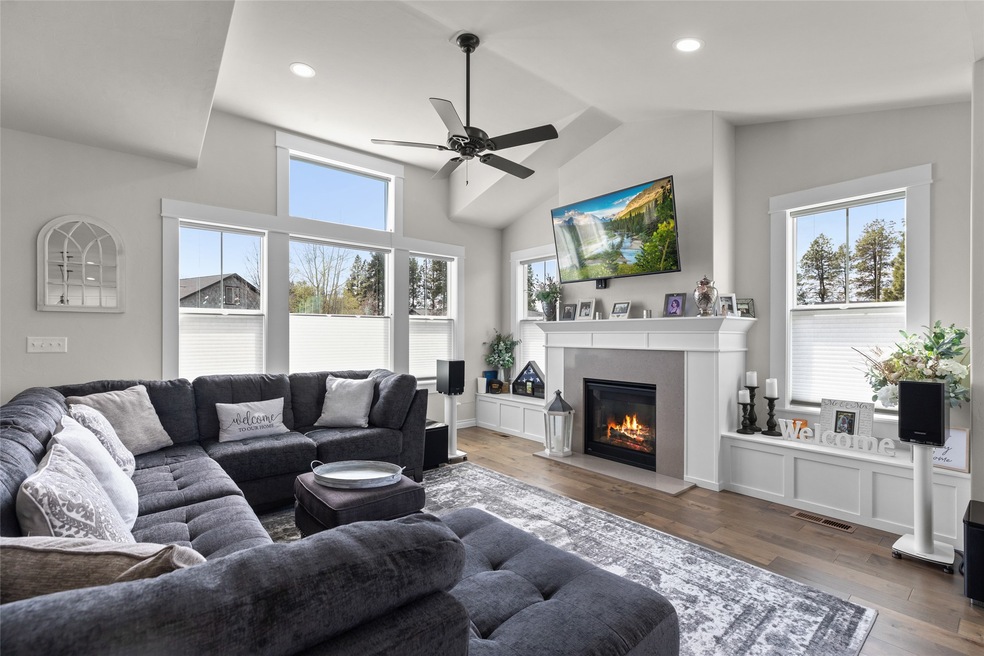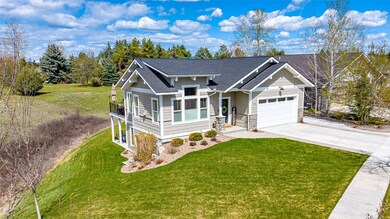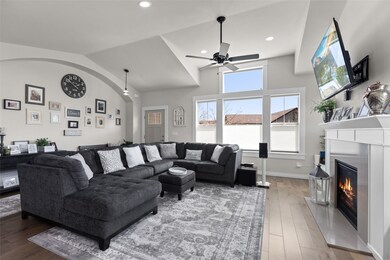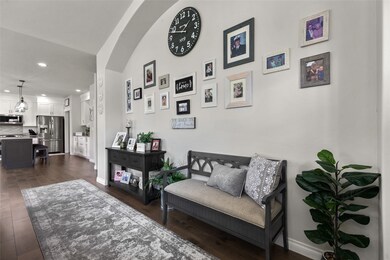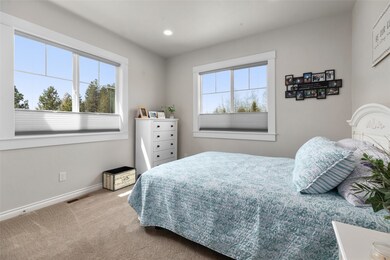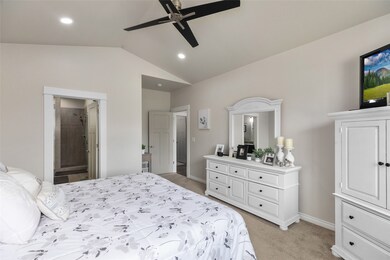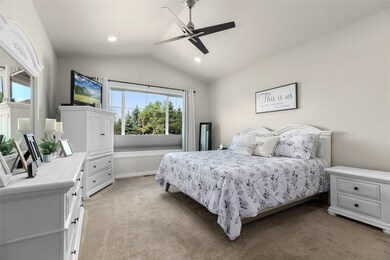
124 Moes Run Kalispell, MT 59901
Highlights
- Views of Trees
- Deck
- Modern Architecture
- Open Floorplan
- Secluded Lot
- Patio
About This Home
As of June 2024This stunning 4-bedroom, 3-bathroom Kalispell home on a corner lot boasts breathtaking views of beautiful greenery and community park. Unwind on the southwest-facing deck while enjoying Montana sunsets. The open concept living area features hardwood floors, a gas fireplace, and large windows throughout. The chef's kitchen offers ample cabinet space, a large island, high-end appliances, and a gorgeous granite sink. The expansive master suite features stunning views, a spa-like bathroom, and a walk-in closet. The finished daylight basement provides endless possibilities with a massive multi-purpose room, two large bedrooms, a full bathroom, and a unique auxiliary room with a separate entrance. This home is in a quiet, private community with convenient access to shopping, dining, and all that Kalispell offers. Call/text Stefanie Hanson 406-609-2212 or your real estate professional.
Last Agent to Sell the Property
Beckman's Real Estate License #RRE-BRO-LIC-67016 Listed on: 04/29/2024
Home Details
Home Type
- Single Family
Est. Annual Taxes
- $5,465
Year Built
- Built in 2019
Lot Details
- 8,102 Sq Ft Lot
- Secluded Lot
- Gentle Sloping Lot
- Sprinkler System
- Back and Front Yard
- Zoning described as R-4
HOA Fees
- $20 Monthly HOA Fees
Parking
- 2 Car Garage
Property Views
- Trees
- Mountain
- Valley
Home Design
- Modern Architecture
- Poured Concrete
- Composition Roof
Interior Spaces
- 3,280 Sq Ft Home
- Property has 2 Levels
- Open Floorplan
Kitchen
- Oven or Range
- <<microwave>>
- Disposal
Bedrooms and Bathrooms
- 4 Bedrooms
- 3 Full Bathrooms
Basement
- Walk-Out Basement
- Basement Fills Entire Space Under The House
Outdoor Features
- Deck
- Patio
Utilities
- Central Air
- Heat Pump System
- Hot Water Heating System
- Water Softener
- High Speed Internet
- Phone Available
- Cable TV Available
Listing and Financial Details
- Exclusions: Washer, Dryer, Refrigerator and Freezer in the garage
- Assessor Parcel Number 07407831121090000
Community Details
Overview
- Association fees include maintenance structure
- Stillwater Bluffs Association
Amenities
- Picnic Area
Recreation
- Community Playground
- Park
Ownership History
Purchase Details
Home Financials for this Owner
Home Financials are based on the most recent Mortgage that was taken out on this home.Purchase Details
Purchase Details
Home Financials for this Owner
Home Financials are based on the most recent Mortgage that was taken out on this home.Purchase Details
Home Financials for this Owner
Home Financials are based on the most recent Mortgage that was taken out on this home.Similar Homes in Kalispell, MT
Home Values in the Area
Average Home Value in this Area
Purchase History
| Date | Type | Sale Price | Title Company |
|---|---|---|---|
| Warranty Deed | -- | None Listed On Document | |
| Warranty Deed | -- | None Listed On Document | |
| Warranty Deed | -- | Alliance Title & Escrow | |
| Warranty Deed | -- | None Available |
Mortgage History
| Date | Status | Loan Amount | Loan Type |
|---|---|---|---|
| Previous Owner | $273,914 | Credit Line Revolving | |
| Previous Owner | $500,000 | New Conventional | |
| Previous Owner | $508,250 | New Conventional |
Property History
| Date | Event | Price | Change | Sq Ft Price |
|---|---|---|---|---|
| 06/21/2024 06/21/24 | Sold | -- | -- | -- |
| 04/29/2024 04/29/24 | For Sale | $1,199,000 | +118.0% | $366 / Sq Ft |
| 03/18/2020 03/18/20 | Sold | -- | -- | -- |
| 01/30/2020 01/30/20 | Pending | -- | -- | -- |
| 09/10/2019 09/10/19 | For Sale | $550,000 | +832.2% | $167 / Sq Ft |
| 02/08/2019 02/08/19 | Sold | -- | -- | -- |
| 01/21/2019 01/21/19 | Pending | -- | -- | -- |
| 07/09/2015 07/09/15 | For Sale | $59,000 | -- | -- |
Tax History Compared to Growth
Tax History
| Year | Tax Paid | Tax Assessment Tax Assessment Total Assessment is a certain percentage of the fair market value that is determined by local assessors to be the total taxable value of land and additions on the property. | Land | Improvement |
|---|---|---|---|---|
| 2024 | $4,894 | $628,400 | $0 | $0 |
| 2023 | $6,291 | $628,400 | $0 | $0 |
| 2022 | $4,707 | $468,600 | $0 | $0 |
| 2021 | $5,043 | $468,600 | $0 | $0 |
| 2020 | $4,964 | $59,422 | $0 | $0 |
| 2019 | $1,047 | $59,422 | $0 | $0 |
| 2018 | $998 | $57,922 | $0 | $0 |
| 2017 | $997 | $57,922 | $0 | $0 |
| 2016 | $745 | $44,740 | $0 | $0 |
| 2015 | $734 | $44,740 | $0 | $0 |
| 2014 | $909 | $38,510 | $0 | $0 |
Agents Affiliated with this Home
-
Stefanie Hanson

Seller's Agent in 2024
Stefanie Hanson
Beckman's Real Estate
(406) 609-2212
200 Total Sales
-
Ian Padron
I
Buyer's Agent in 2024
Ian Padron
Windermere Real Estate Whitefish
(406) 431-5229
20 Total Sales
-
D
Seller's Agent in 2020
Dale Crosby-Newman
PureWest Real Estate (2913) - Kalispell
-
J
Buyer's Agent in 2020
Jesse Vargas
Engel & Völkers Western Frontier - Polson
-
B
Seller's Agent in 2019
Brian Frank
American Dream Properties
Map
Source: Montana Regional MLS
MLS Number: 30023283
APN: 07-4078-31-1-21-09-0000
- 33 Glacier Cir
- 634 Country Way
- 24 White Bark
- 11 White Bark
- 65 Glacier Cir
- 15 Mountain Park Ln
- 515 Country Way
- 2175 Mission Way N
- 2106 Mission Trail
- 237 W Nicklaus Ave
- 87 Shorty Way
- 141 Pheasant Run
- 101 Village Loop
- 174 Palmer Dr
- 281 W Nicklaus Ave
- 185 Palmer Dr
- 154 Palmer Dr
- 145 W Nicklaus Ave
- 128 River View Dr
- 217 Palmer Dr
