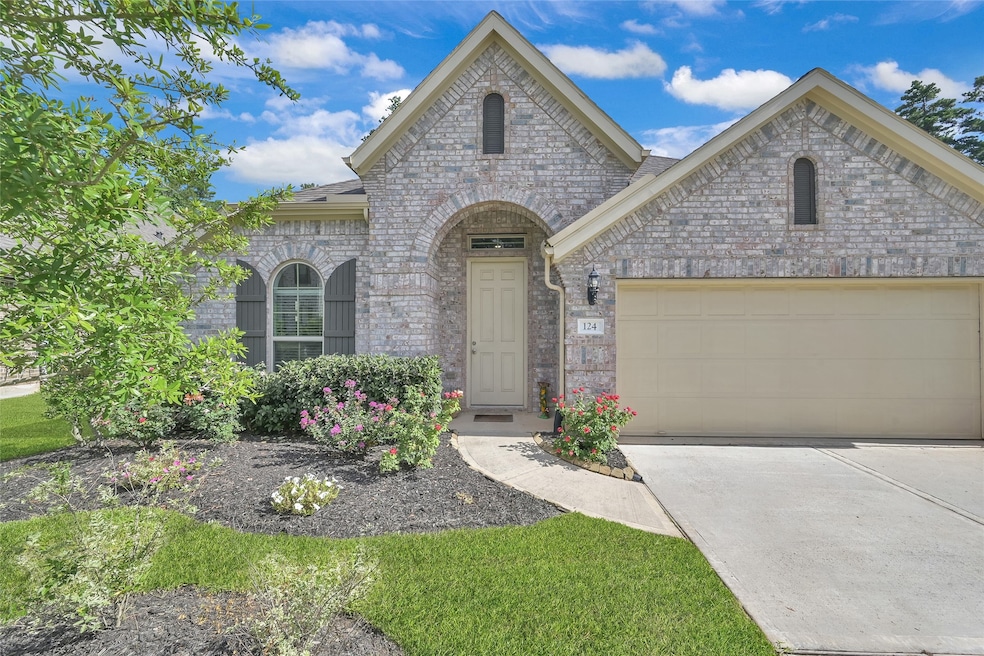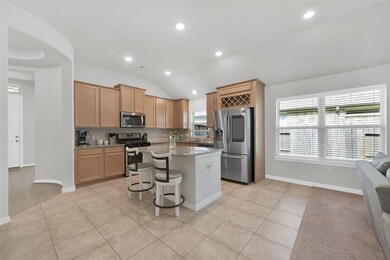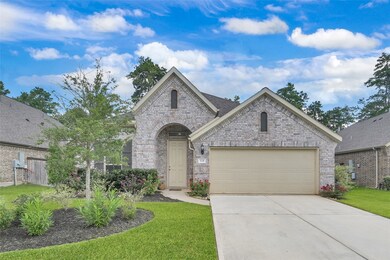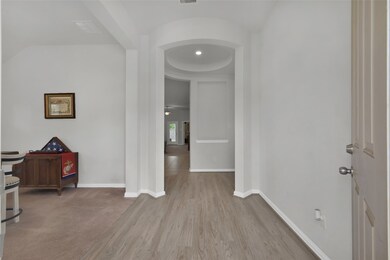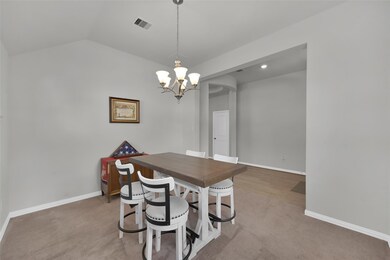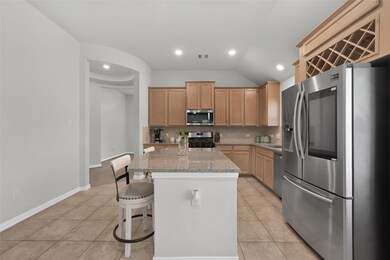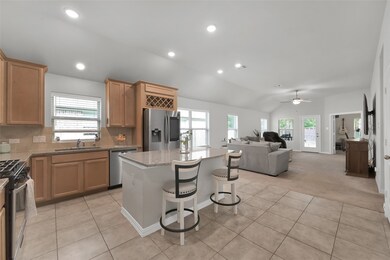
124 N Cadence Hills Loop Willis, TX 77318
The Woodlands Hills NeighborhoodHighlights
- Fitness Center
- Clubhouse
- Traditional Architecture
- Tennis Courts
- Deck
- 5-minute walk to Sue-Luce’s Daisy Park
About This Home
As of January 2025Nestled on a spacious lot, this charming 3-bed, 2-bath home, complete with a study, spans 2,009 square feet. The generously sized backyard, with no rear neighbors, offers privacy and ample space for outdoor enjoyment. Prewired for smart home technology and featuring an upgraded gas line for potential outdoor kitchen additions, it’s ideal for modern living and entertaining. Located in The Woodlands Hills master-planned community, residents enjoy amenities like parks, a fitness center, a pool, and a dog park. Inside, the home features a well-thought-out layout with spacious living areas, cozy bedrooms, and a functional kitchen equipped with granite countertops, a custom built-in wine rack, and an updated pull-out pot and pan drawer. The open floor plan ensures a seamless flow, creating a warm and welcoming atmosphere. Experience both tranquility and convenience in this vibrant community. Don't miss out schedule a viewing today to discover this lovely home and vibrant community living!
Last Agent to Sell the Property
Century 21 Lucky Money License #0804837 Listed on: 06/26/2024
Last Buyer's Agent
Nonmls
Houston Association of REALTORS
Home Details
Home Type
- Single Family
Est. Annual Taxes
- $5,628
Year Built
- Built in 2021
Lot Details
- 7,747 Sq Ft Lot
- Sprinkler System
- Back Yard Fenced and Side Yard
HOA Fees
- $84 Monthly HOA Fees
Parking
- 2 Car Attached Garage
Home Design
- Traditional Architecture
- Split Level Home
- Brick Exterior Construction
- Slab Foundation
- Composition Roof
- Wood Siding
Interior Spaces
- 2,009 Sq Ft Home
- 1-Story Property
- High Ceiling
- Ceiling Fan
- Formal Entry
- Family Room Off Kitchen
- Living Room
- Dining Room
- Home Office
- Fire and Smoke Detector
Kitchen
- Breakfast Bar
- Gas Oven
- Gas Cooktop
- <<microwave>>
- Dishwasher
- Kitchen Island
- Granite Countertops
- Pots and Pans Drawers
- Self-Closing Drawers
- Disposal
Flooring
- Carpet
- Tile
- Vinyl Plank
- Vinyl
Bedrooms and Bathrooms
- 3 Bedrooms
- 2 Full Bathrooms
- <<bathWSpaHydroMassageTubToken>>
Laundry
- Dryer
- Washer
Outdoor Features
- Tennis Courts
- Deck
- Patio
- Rear Porch
Schools
- W. Lloyd Meador Elementary School
- Robert P. Brabham Middle School
- Willis High School
Utilities
- Central Heating and Cooling System
Community Details
Overview
- The Woodlands Hills HOA, Phone Number (281) 870-0585
- The Woodlands Hills Subdivision
Amenities
- Picnic Area
- Clubhouse
- Meeting Room
- Party Room
Recreation
- Tennis Courts
- Pickleball Courts
- Community Playground
- Fitness Center
- Community Pool
- Park
- Dog Park
- Trails
Ownership History
Purchase Details
Home Financials for this Owner
Home Financials are based on the most recent Mortgage that was taken out on this home.Purchase Details
Home Financials for this Owner
Home Financials are based on the most recent Mortgage that was taken out on this home.Similar Homes in Willis, TX
Home Values in the Area
Average Home Value in this Area
Purchase History
| Date | Type | Sale Price | Title Company |
|---|---|---|---|
| Warranty Deed | -- | Southern Title | |
| Deed | -- | Empire Title Company Ltd | |
| Vendors Lien | -- | Empire Title |
Mortgage History
| Date | Status | Loan Amount | Loan Type |
|---|---|---|---|
| Open | $295,338 | New Conventional | |
| Previous Owner | $295,338 | VA |
Property History
| Date | Event | Price | Change | Sq Ft Price |
|---|---|---|---|---|
| 07/05/2025 07/05/25 | Under Contract | -- | -- | -- |
| 05/12/2025 05/12/25 | For Rent | $2,595 | 0.0% | -- |
| 01/15/2025 01/15/25 | Sold | -- | -- | -- |
| 11/08/2024 11/08/24 | Pending | -- | -- | -- |
| 09/10/2024 09/10/24 | Price Changed | $320,000 | -0.6% | $159 / Sq Ft |
| 06/26/2024 06/26/24 | For Sale | $322,000 | 0.0% | $160 / Sq Ft |
| 06/25/2024 06/25/24 | Price Changed | $322,000 | -- | $160 / Sq Ft |
Tax History Compared to Growth
Tax History
| Year | Tax Paid | Tax Assessment Tax Assessment Total Assessment is a certain percentage of the fair market value that is determined by local assessors to be the total taxable value of land and additions on the property. | Land | Improvement |
|---|---|---|---|---|
| 2024 | $5,628 | $379,540 | $58,000 | $321,540 |
| 2023 | $9,427 | $379,070 | $58,000 | $321,070 |
| 2022 | $11,439 | $354,800 | $58,000 | $296,800 |
| 2021 | $1,904 | $58,000 | $58,000 | $0 |
| 2020 | $1,292 | $37,770 | $37,770 | $0 |
Agents Affiliated with this Home
-
Heather Graves
H
Seller's Agent in 2025
Heather Graves
Century 21 Lucky Money
(832) 702-9479
1 in this area
5 Total Sales
-
Theresa Wychico

Seller Co-Listing Agent in 2025
Theresa Wychico
Wychico Realty LLC
(832) 745-6111
1 in this area
23 Total Sales
-
N
Buyer's Agent in 2025
Nonmls
Houston Association of REALTORS
Map
Source: Houston Association of REALTORS®
MLS Number: 92790763
APN: 9271-04-02800
- 159 Scarlet Maple Ct
- 151 Scarlet Maple Ct
- 439 Flowering Lotus Ct
- 121 N Cadence Hills Loop
- 440 Flowering Lotus Ct
- 444 Flowering Lotus Ct
- 155 N Cadence Hills Loop
- 204 Terrain View Ct
- 135 Teralyn Grove Loop
- 119 Adoration Ct
- 119 Adoration Ct
- 119 Adoration Ct
- 119 Adoration Ct
- 119 Adoration Ct
- 119 Adoration Ct
- 119 Adoration Ct
- 159 N Cadence Hills Loop
- 148 Gray Pine Grove Way
- 322 S Cadence Hills Loop
- 127 Teralyn Grove Loop
