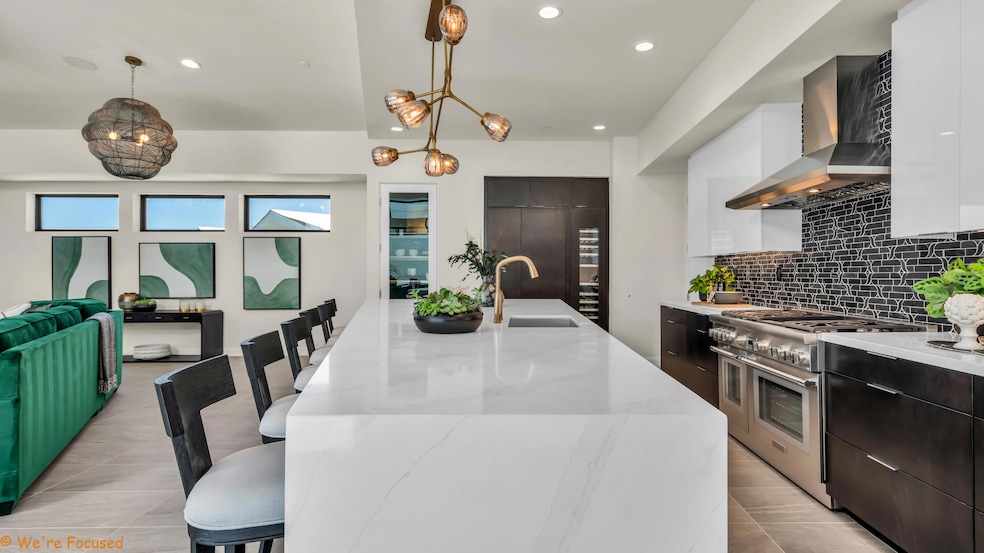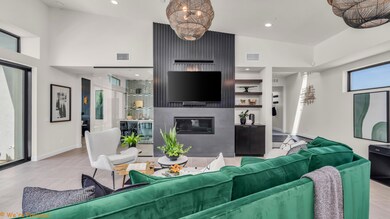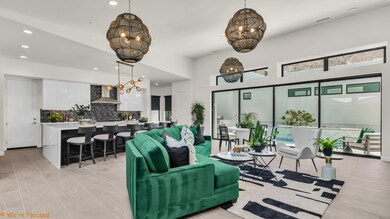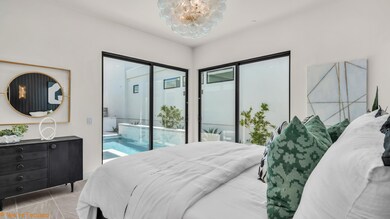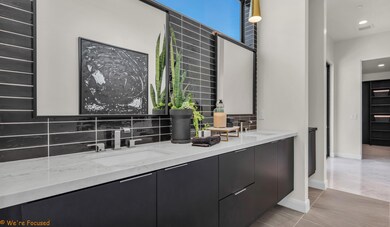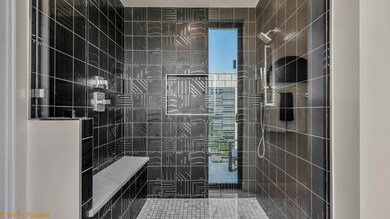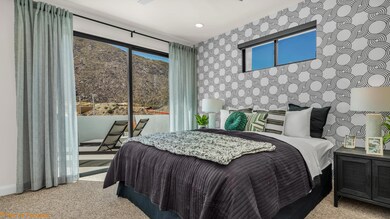
124 Obsidian Loop S Palm Springs, CA 92264
Highlights
- New Construction
- Pebble Pool Finish
- Gourmet Kitchen
- Palm Springs High School Rated A-
- Casita
- Open Floorplan
About This Home
As of April 2025''IMMEDIATE OCCUPANCY - MODEL HOME - FULLY FURNISHED'' At E'lan South Palm Springs. Model Home offered for the first time - live like you are on vacation in this new spectacular community that provides unmatched exclusivity, commanding UP CLOSE Mountain views and capturing the true essence of the Iconic Palm Springs lifestyle. Located in South Palm Springs practically 2 minutes in walking distance at the heart of downtown Palm Springs, with all the Finest Dinning and Shopping!! Contemporary and Modern architecturally celebrate the Famous Indoor/Outdoor Vibrant Palm Springs living experience. The uniquely designed Residence Three is a 3 Bedroom, 3.5 Baths including Detached Casita with kitchenette. Great room provides drama from every angle with a huge entertainer's great room, high ceilings and windows and 20 feet of 8' tall sliding glass pocket doors. Oversized kitchen Island that seats 8 Barstools with waterfall Countertop Island. Thermador appliances, Panel Wine Refrigerator and whiskey bar. This property is centered around a resort style Cocktail pool and Spa with waterfall, fire Feature and outdoor Gas BBQ! Move in ready with all furnishings, art, accessories and upgrades included. Single story with Master and Casita on Bottom and additional Master on Top Floor with Mountain Views. E'lan is on fee land (not lease land) with low HOA fees. 16 Panel Solar Paid For. E'lan Community has Doggie Park, Bocce Ball, Community Pool and Spa with Showers and Restrooms and BBQ Area.
Last Agent to Sell the Property
Shine RE Sales & Marketing Inc License #01394530 Listed on: 04/04/2025
Last Buyer's Agent
Randy Isaacs
Douglas Elliman of California, Inc. License #01252713
Home Details
Home Type
- Single Family
Est. Annual Taxes
- $7,730
Year Built
- Built in 2023 | New Construction
Lot Details
- 5,663 Sq Ft Lot
- Block Wall Fence
- Private Lot
- Premium Lot
- Corner Lot
- Sprinkler System
- Front Yard
HOA Fees
- $278 Monthly HOA Fees
Parking
- 2 Car Direct Access Garage
Home Design
- Contemporary Architecture
- Modern Architecture
- Slab Foundation
- Foam Roof
- Stucco Exterior
Interior Spaces
- 2,466 Sq Ft Home
- 1-Story Property
- Open Floorplan
- Furnished
- Bar
- High Ceiling
- Decorative Fireplace
- Custom Window Coverings
- Sliding Doors
- Entryway
- Great Room with Fireplace
- Combination Dining and Living Room
- Ceramic Tile Flooring
- Mountain Views
- Security System Owned
Kitchen
- Gourmet Kitchen
- Gas Cooktop
- Range Hood
- Microwave
- Water Line To Refrigerator
- Dishwasher
- Kitchen Island
- Quartz Countertops
Bedrooms and Bathrooms
- 3 Bedrooms
- Walk-In Closet
Laundry
- Laundry Room
- Washer
Pool
- Pebble Pool Finish
- In Ground Pool
- In Ground Spa
- Outdoor Pool
- Gunite Spa
- Waterfall Pool Feature
- Fence Around Pool
- Pool Tile
Outdoor Features
- Balcony
- Enclosed patio or porch
- Casita
- Built-In Barbecue
Utilities
- Central Air
- Heating System Uses Natural Gas
- Underground Utilities
- 220 Volts
- Property is located within a water district
- Tankless Water Heater
- Cable TV Available
Additional Features
- Handicap Accessible
- Solar owned by seller
Listing and Financial Details
- Assessor Parcel Number 513600001
Community Details
Overview
- Built by Far West Industries
- Elan Subdivision
Amenities
- Picnic Area
- Community Mailbox
Recreation
- Bocce Ball Court
- Community Pool
- Community Spa
- Dog Park
Ownership History
Purchase Details
Home Financials for this Owner
Home Financials are based on the most recent Mortgage that was taken out on this home.Similar Homes in Palm Springs, CA
Home Values in the Area
Average Home Value in this Area
Purchase History
| Date | Type | Sale Price | Title Company |
|---|---|---|---|
| Grant Deed | $1,710,000 | First American Title |
Property History
| Date | Event | Price | Change | Sq Ft Price |
|---|---|---|---|---|
| 04/12/2025 04/12/25 | Sold | $1,710,000 | 0.0% | $693 / Sq Ft |
| 04/12/2025 04/12/25 | Pending | -- | -- | -- |
| 04/04/2025 04/04/25 | For Sale | $1,710,000 | +15.6% | $693 / Sq Ft |
| 02/10/2025 02/10/25 | For Sale | $1,479,000 | -- | $649 / Sq Ft |
Tax History Compared to Growth
Tax History
| Year | Tax Paid | Tax Assessment Tax Assessment Total Assessment is a certain percentage of the fair market value that is determined by local assessors to be the total taxable value of land and additions on the property. | Land | Improvement |
|---|---|---|---|---|
| 2023 | $7,730 | $446,100 | $64,100 | $382,000 |
| 2022 | $1,313 | $62,844 | $62,844 | $0 |
| 2021 | $1,313 | -- | -- | -- |
Agents Affiliated with this Home
-
Courtney Pavelak
C
Seller's Agent in 2025
Courtney Pavelak
Shine RE Sales & Marketing Inc
(909) 841-1527
22 Total Sales
-
Sherry Sanders
S
Seller's Agent in 2025
Sherry Sanders
Shine RE Sales & Marketing Inc
(951) 733-7915
14 Total Sales
-
R
Buyer's Agent in 2025
Randy Isaacs
Douglas Elliman of California, Inc.
-
Tom Scrocco

Buyer Co-Listing Agent in 2025
Tom Scrocco
Douglas Elliman
(310) 259-7355
160 Total Sales
Map
Source: California Desert Association of REALTORS®
MLS Number: 219128363
APN: 513-600-001
- 134 Morganite Dr
- 792 Obsidian Loop E Unit 61
- 227 Stone Terrace
- 467 Huddle Springs Way
- 607 Cameo Dr
- 154 E Ocotillo Ave
- 248 E Palo Verde Ave
- 573 Altair Ct
- 252 E Ocotillo Ave
- 586 Polaris Ct
- 1230 Surrey Ln
- 928 Galaxy Dr
- 0 W Ramon Rd
- 284 E Ocotillo Ave
- 675 E Mesquite Ave
- 281 E Ocotillo Ave
- 117 Ramon Rd
- 125 Ramon Rd
- 73 Ramon Rd
- 101 Ramon Rd
