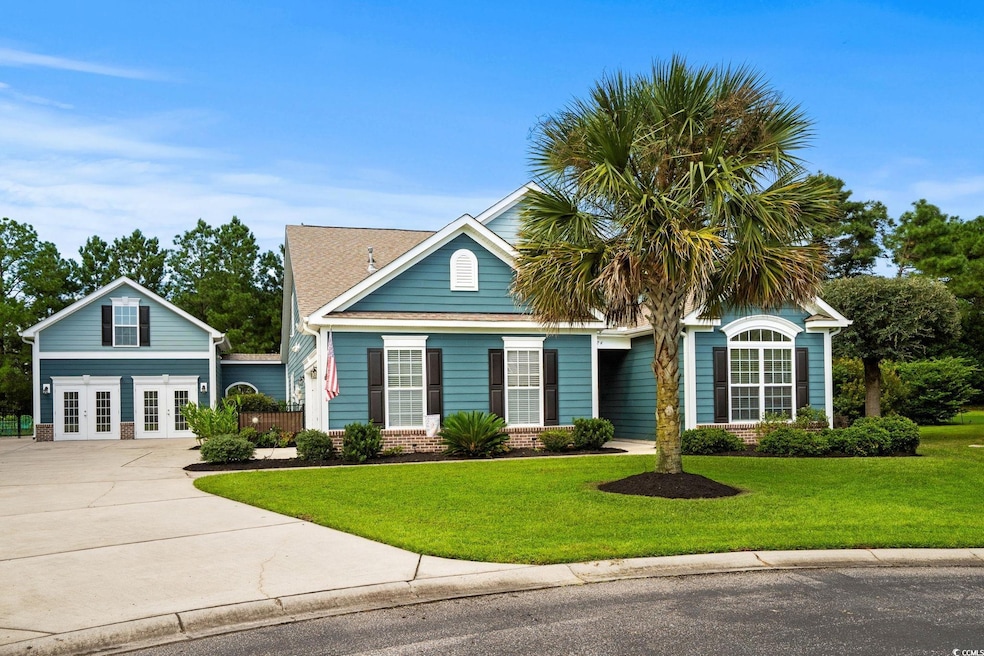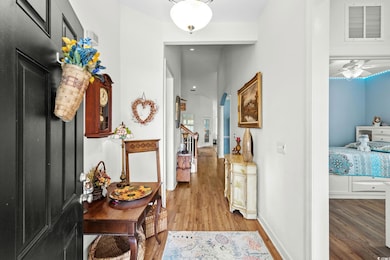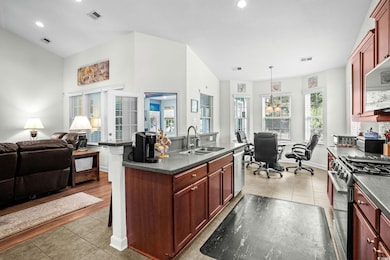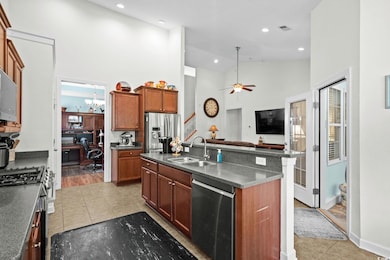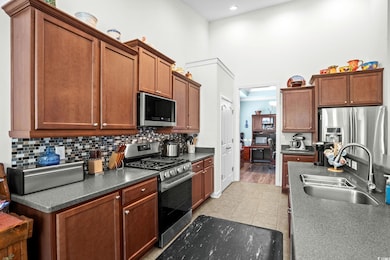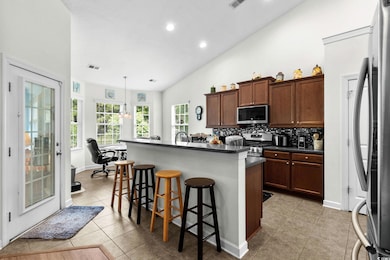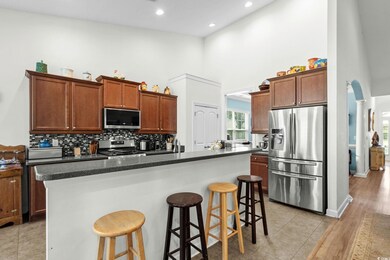124 Ocean Sands Ct Myrtle Beach, SC 29579
Estimated payment $3,607/month
Highlights
- Gated Community
- Clubhouse
- Traditional Architecture
- Carolina Forest Elementary School Rated A-
- Vaulted Ceiling
- Main Floor Bedroom
About This Home
Welcome Home! This beautiful home nestled in the gated community of Brighton Lakes is perfect for all of your needs. With 4 spacious bedrooms, 3.5 baths and the addition added, the possibilities are endless. Featuring a large eat in kitchen that is open to the spacious living room, with new appliances and hardwoods throughout. The Carolina Room is situated off the kitchen and is the perfect spot for your morning coffee. The master suite offers vaulted ceilings, ceiling fans and a large ensuite complete with dual vanity and large walk-in shower. Along with the attached two car garage, the 20x20 two story addition is air conditioned and could be used to house golf carts, jet skis or motorcycles. The upstairs of the addition is great for an art studio, crafts or a music room. The extra large fenced in backyard and immaculate landscaping offer a private retreat as well as ample space for pets. This home comes complete with a gas line for grill hookup, fire pit, surveillance surrounding the outside, and irrigation system. Don't miss this jewel in the great location of Carolina Forest! Call for your showing today!
Home Details
Home Type
- Single Family
Est. Annual Taxes
- $1,867
Year Built
- Built in 2011
Lot Details
- 0.37 Acre Lot
- Cul-De-Sac
- Irregular Lot
- Property is zoned PDD
HOA Fees
- $137 Monthly HOA Fees
Parking
- 2 Car Attached Garage
- Garage Door Opener
Home Design
- Traditional Architecture
- Slab Foundation
- Concrete Siding
- Tile
Interior Spaces
- 3,340 Sq Ft Home
- 1.5-Story Property
- Tray Ceiling
- Vaulted Ceiling
- Ceiling Fan
- Entrance Foyer
- Formal Dining Room
- Loft
- Screened Porch
- Carpet
Kitchen
- Breakfast Area or Nook
- Breakfast Bar
- Range
- Microwave
- Dishwasher
- Stainless Steel Appliances
- Solid Surface Countertops
- Disposal
Bedrooms and Bathrooms
- 4 Bedrooms
- Main Floor Bedroom
- Split Bedroom Floorplan
- Bathroom on Main Level
Laundry
- Laundry Room
- Washer and Dryer Hookup
Home Security
- Home Security System
- Fire and Smoke Detector
Outdoor Features
- Patio
Schools
- Carolina Forest Elementary School
- Ocean Bay Middle School
- Carolina Forest High School
Utilities
- Central Heating and Cooling System
- Cooling System Powered By Gas
- Heating System Uses Gas
- Gas Water Heater
- Phone Available
- Cable TV Available
Community Details
Overview
- Association fees include electric common, trash pickup, pool service, common maint/repair, recreation facilities, legal and accounting
Recreation
- Community Pool
Additional Features
- Clubhouse
- Security
- Gated Community
Map
Home Values in the Area
Average Home Value in this Area
Tax History
| Year | Tax Paid | Tax Assessment Tax Assessment Total Assessment is a certain percentage of the fair market value that is determined by local assessors to be the total taxable value of land and additions on the property. | Land | Improvement |
|---|---|---|---|---|
| 2024 | $1,867 | $37,306 | $4,582 | $32,724 |
| 2023 | $1,867 | $11,074 | $2,214 | $8,860 |
| 2021 | $1,137 | $16,610 | $3,320 | $13,290 |
| 2020 | $3,468 | $21,206 | $3,848 | $17,358 |
| 2019 | $3,468 | $21,206 | $3,848 | $17,358 |
| 2018 | $3,133 | $14,516 | $2,240 | $12,276 |
| 2017 | $897 | $14,516 | $2,240 | $12,276 |
| 2016 | -- | $14,516 | $2,240 | $12,276 |
| 2015 | $897 | $14,516 | $2,240 | $12,276 |
| 2014 | $827 | $14,516 | $2,240 | $12,276 |
Property History
| Date | Event | Price | List to Sale | Price per Sq Ft | Prior Sale |
|---|---|---|---|---|---|
| 10/01/2025 10/01/25 | Price Changed | $630,000 | -1.6% | $189 / Sq Ft | |
| 09/02/2025 09/02/25 | For Sale | $640,000 | +128.6% | $192 / Sq Ft | |
| 07/20/2020 07/20/20 | Sold | $280,000 | -3.4% | $115 / Sq Ft | View Prior Sale |
| 05/19/2020 05/19/20 | For Sale | $289,900 | -- | $119 / Sq Ft |
Purchase History
| Date | Type | Sale Price | Title Company |
|---|---|---|---|
| Warranty Deed | $280,000 | -- | |
| Deed | $219,211 | -- | |
| Deed | $34,000 | -- | |
| Special Warranty Deed | $666,500 | None Available |
Mortgage History
| Date | Status | Loan Amount | Loan Type |
|---|---|---|---|
| Open | $140,000 | New Conventional |
Source: Coastal Carolinas Association of REALTORS®
MLS Number: 2521394
APN: 39815010084
- 5011 Billy K Trail
- 5027 Billy K Trail
- 826 Sand Binder Dr
- 5018 Billy K Trail
- 674 Uniola Dr
- 878 Sand Binder Dr
- 646 Uniola Dr
- 4916 Darby Ln
- 6019 Quinn Rd Unit MB
- 4759 Southgate Pkwy
- 620 Ellsworth Ct
- 4587 Hidden Creek Ln
- 4608 Hidden Creek Ln
- 1024 Stanton Place Unit 1024
- 261 Castle Dr Unit 261
- 546 Stonemason Dr
- 4689 Southgate Pkwy
- 1102 Stanton Place
- 1057 Stanton Place
- 136 Sardis Dr Unit 5
- 4857 Southgate Pkwy
- 4584 Hidden Creek Ln
- 584 Summerhill Dr
- 2118 Silvercrest Dr
- 335 Marigold Dr
- 2118 Silvercrest Dr Unit 2058F.1411446
- 2118 Silvercrest Dr Unit 2110B.1411448
- 2118 Silvercrest Dr Unit 2050E.1411444
- 2118 Silvercrest Dr Unit 2058E.1411445
- 2118 Silvercrest Dr Unit 2102C.1411447
- 2077 Silvercrest Dr Unit C
- 4636 Canterbury Dr
- 828 Oxbow Dr Unit ID1269247P
- 219 Springlake Dr
- 112 Hera Way
- 112 Hera Way Unit 1205.1411842
- 112 Hera Way Unit 3203.1411845
- 112 Hera Way Unit 4210.1411847
- 112 Hera Way Unit 4205.1411844
- 112 Hera Way Unit 4203.1411839
