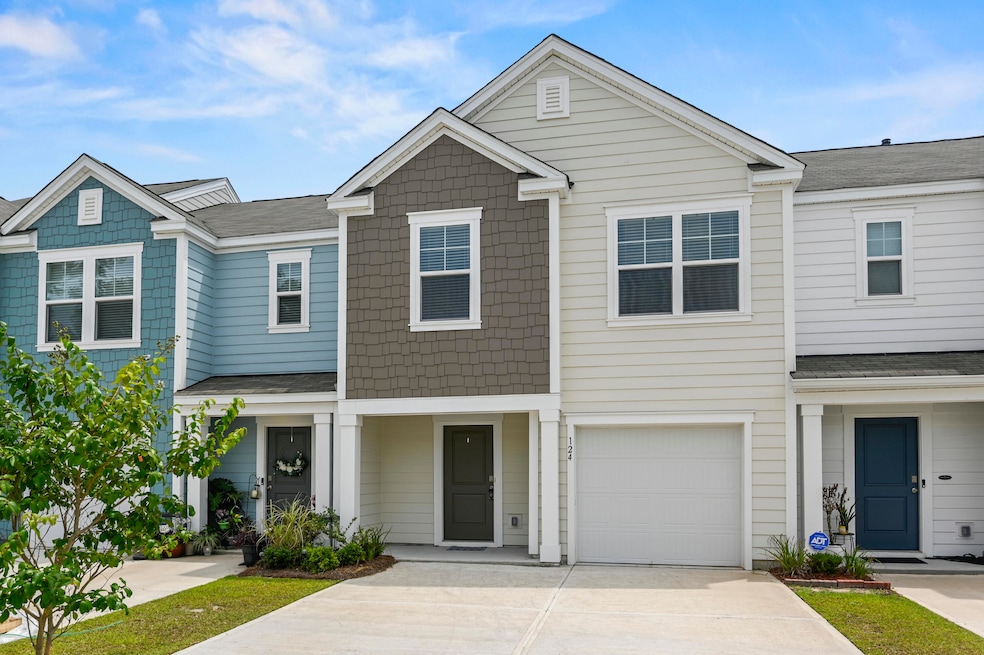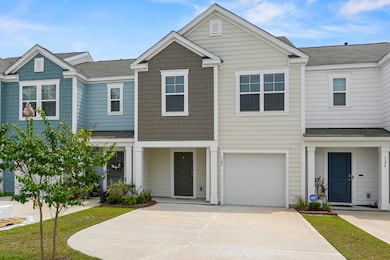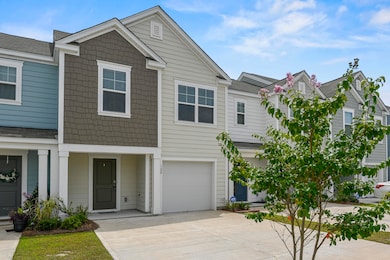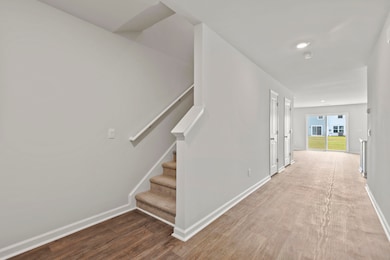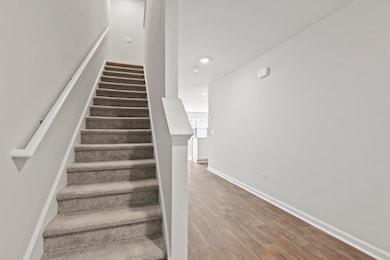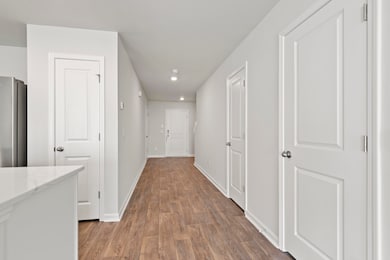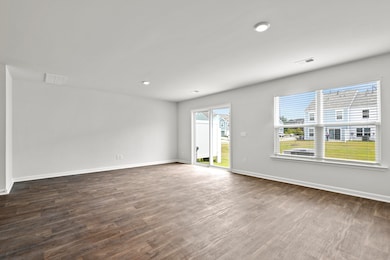124 Orchid Bloom Cir Moncks Corner, SC 29461
Highlights
- Traditional Architecture
- Front Porch
- Patio
- High Ceiling
- Walk-In Closet
- Laundry Room
About This Home
Half off the first month's rent if lease signed by Oct 15th. Outlined by the charming allure of 124 Orchid Bloom Cir, this stunning townhouse in Moncks Corner, SC, is an inviting haven of comfort and style. With 1,695 square feet of thoughtfully designed living space, this residence perfectly balances modern elegance with cozy functionality. The open concept living areas welcome you with abundant natural light, creating a warm and inviting atmosphere for both relaxation and entertaining. Featuring three spacious bedrooms, this home offers ample room for restful retreats, ensuring your personal sanctuary is always within reach. The two full bathrooms and additional half bath provide convenience and luxury, enhancing your daily routine with ease.Nestled in a serene neighborhood, this townhouse is the ideal backdrop for creating cherished memories. Imagine savoring your morning coffee on a peaceful patio, surrounded by the gentle whispers of nature. The prime location offers easy access to local amenities, making daily life a breeze. Experience the perfect blend of tranquility and convenience at this exceptional address. Discover the harmonious lifestyle awaiting you at 124 Orchid Bloom Cir, where comfort and elegance seamlessly unite. Application fee is $75 per person. All occupants over 18 and guarantors must apply and will be screened. Proof of income 3 times the rent and driver's license or state or federal issued id required. Security deposit equal to one month's rent and Lease Initiation fee of $200 due at the time of accepted application. All applicants must complete a pet screening profile to certify that they have no animals, give information about their pets or verify service or emotional support animals. Pet deposit is $250/pet and monthly pet rent will apply to pets. Pet fee is $25 per pet. All residents are enrolled in the Resident Benefits Package (RBP) for $55.95/month which includes liability insurance, credit building to help boost the resident's credit score with timely rent payments, up to $1M Identity Theft Protection, HVAC air filter delivery (for applicable properties), move-in concierge service making utility connection and home service setup a breeze during your move-in, our best-in-class resident rewards program, on-demand pest control, and much more! More details upon application.
Home Details
Home Type
- Single Family
Est. Annual Taxes
- $4,993
Year Built
- Built in 2023
Home Design
- Traditional Architecture
Interior Spaces
- 1,683 Sq Ft Home
- 2-Story Property
- Smooth Ceilings
- High Ceiling
- Window Treatments
- Entrance Foyer
- Combination Dining and Living Room
Kitchen
- Gas Range
- Microwave
- Dishwasher
Flooring
- Carpet
- Luxury Vinyl Plank Tile
Bedrooms and Bathrooms
- 3 Bedrooms
- Walk-In Closet
Laundry
- Laundry Room
- Washer and Electric Dryer Hookup
Parking
- 2 Car Garage
- Garage Door Opener
- Off-Street Parking
Outdoor Features
- Patio
- Front Porch
Schools
- Whitesville Elementary School
- Berkeley Intermediate
- Berkeley High School
Utilities
- Central Air
- Heating System Uses Natural Gas
Listing and Financial Details
- Property Available on 8/4/25
- 12 Month Lease Term
Community Details
Overview
- Townes At Merrimack Subdivision
Pet Policy
- Pets allowed on a case-by-case basis
Map
Source: CHS Regional MLS
MLS Number: 25021539
APN: 142-11-02-300
- 125 Orchid Bloom Cir
- 115 Merrimack Blvd
- 407 Jenna Ln
- 301 S Live Oak Dr
- 111 Heatley St Unit A
- 0000 Winter St
- 120 State Road S-8-458
- 00 Highway 52
- 231 S Live Oak Dr
- 111 S Live Oak Dr
- 106 Goodwin St
- 2090 S Live Oak Dr
- 210 Heatley St
- 100 Debbie Ln
- Millstream Plan at Abbey Walk - Townhomes
- Meadowbrook Plan at Abbey Walk - Townhomes
- Broughton Plan at Abbey Walk - Single Family Homes
- Palmer Plan at Abbey Walk - Single Family Homes
- Blakely Plan at Abbey Walk - Townhomes
- Windermere Plan at Abbey Walk - Single Family Homes
- 121 Marigny St Unit Live Oak
- 121 Marigny St Unit Palmetto
- 121 Marigny St Unit Magnolia
- 121 Marigny St
- 223 S Live Oak Dr
- 411 Grove End Rd
- 137 Ravenell St
- 108 Haynesville Rd
- 306 W Main St
- 1101 Stuart Dr
- 417 Joy Dr
- 302 West St
- 308 West St
- 108 Fairground Rd
- 405 White Bluff Ct
- 1000 Golden Aspen Dr
- 328 Blue Haw Dr
- 2000 Epson Plantation Dr
- 235 Emerald Isle Dr
- 405 Crystal Oaks Ln
