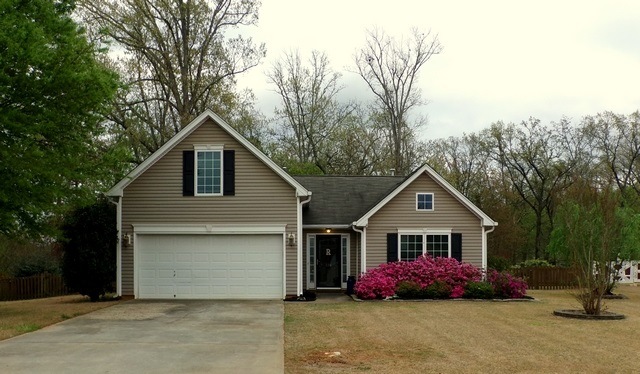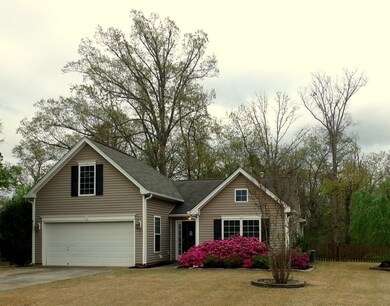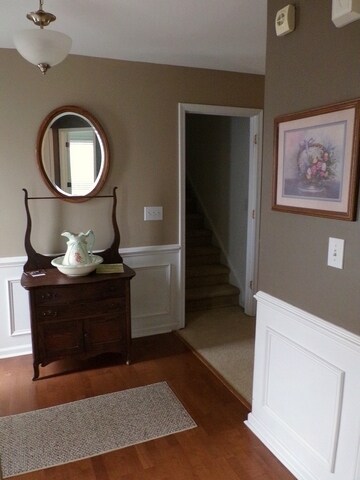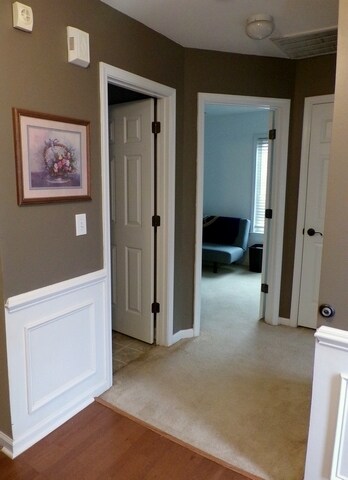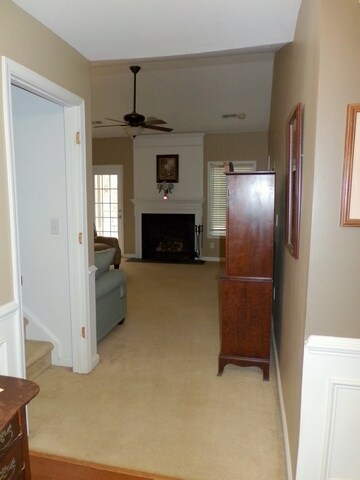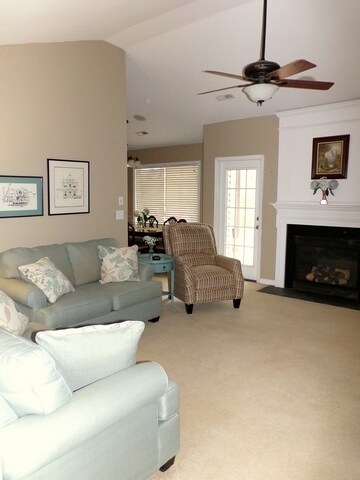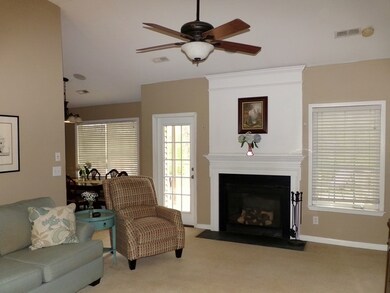
124 Pendock Ln Piedmont, SC 29673
Piedmont NeighborhoodEstimated Value: $310,439 - $342,000
Highlights
- 0.58 Acre Lot
- Open Floorplan
- Deck
- Woodmont High School Rated A-
- Clubhouse
- Cathedral Ceiling
About This Home
As of June 2018This beautiful ranch sits on a huge half acre lot backing up to a wooded preserve. It has 3 bedrooms, 2 full baths, bonus room and a 2 car garage. The huge great room has a fireplace with gas logs and cathedral ceiling. The master bedroom has a cathedral ceiling and great master bath with garden tub, separate shower and walk in closet. The bonus room over the garage makes a great 4th bedroom, media room, office or exercise room. The kitchen features a brand new microwave and range/oven and ALL appliances convey, including the Maytag 4000 Series Washer and Dryer. All windows (except dining room) are casement/crank-out windows. There are ceiling fans in all rooms and the home is wired for sound system (with speakers in the ceiling). This home also features a fenced backyard with a 12 x 12 out building (with new doors) for storing your lawn and garden equipment. It has a huge deck with arbor/pergola to enjoy those relaxing afternoons and evenings. The front yard is sod and has an irrigation system. The gutters are "Leafguard" with a transferable warranty. The amenities for the community are a cabana, pool, playground, lights and lots of green space. The wooded area behind the property is protected and will not be built on. Must see this one today!
Home Details
Home Type
- Single Family
Est. Annual Taxes
- $978
Year Built
- Built in 2005
Lot Details
- 0.58 Acre Lot
- Fenced Yard
- Level Lot
- Few Trees
HOA Fees
- $40 Monthly HOA Fees
Home Design
- Slab Foundation
- Composition Shingle Roof
- Vinyl Siding
- Vinyl Trim
Interior Spaces
- 1,537 Sq Ft Home
- 1-Story Property
- Open Floorplan
- Smooth Ceilings
- Cathedral Ceiling
- Gas Log Fireplace
- Insulated Windows
- Bonus Room
- Storage In Attic
Kitchen
- Breakfast Area or Nook
- Electric Oven
- Free-Standing Range
- Microwave
- Dishwasher
- Laminate Countertops
Flooring
- Wood
- Carpet
- Vinyl
Bedrooms and Bathrooms
- 3 Main Level Bedrooms
- Walk-In Closet
- 2 Full Bathrooms
- Garden Bath
- Separate Shower
Laundry
- Dryer
- Washer
Home Security
- Storm Doors
- Fire and Smoke Detector
Parking
- 2 Car Garage
- Parking Storage or Cabinetry
- Garage Door Opener
- Driveway
Outdoor Features
- Deck
- Storage Shed
Utilities
- Forced Air Heating and Cooling System
- Cooling System Utilizes Natural Gas
- Heating System Uses Natural Gas
- Gas Water Heater
- Septic Tank
- Cable TV Available
Community Details
Overview
- Association fees include common area, pool
- Built by DR Horton
Amenities
- Clubhouse
Recreation
- Community Playground
- Community Pool
Ownership History
Purchase Details
Home Financials for this Owner
Home Financials are based on the most recent Mortgage that was taken out on this home.Purchase Details
Home Financials for this Owner
Home Financials are based on the most recent Mortgage that was taken out on this home.Similar Homes in Piedmont, SC
Home Values in the Area
Average Home Value in this Area
Purchase History
| Date | Buyer | Sale Price | Title Company |
|---|---|---|---|
| Ulmer James Shadrach | $187,000 | None Available | |
| Rapp Claire E | $145,000 | -- |
Mortgage History
| Date | Status | Borrower | Loan Amount |
|---|---|---|---|
| Open | Ulmer James Shadrach | $149,600 | |
| Previous Owner | Rapp Claire E | $95,000 | |
| Previous Owner | Eubanks Darren James | $130,211 | |
| Previous Owner | Eubanks Darren James | $24,240 | |
| Previous Owner | Eubanka Stacie Smith | $113,302 | |
| Previous Owner | Eubanks Stacie Smith | $28,326 |
Property History
| Date | Event | Price | Change | Sq Ft Price |
|---|---|---|---|---|
| 06/01/2018 06/01/18 | Sold | $187,000 | -4.1% | $122 / Sq Ft |
| 04/24/2018 04/24/18 | Pending | -- | -- | -- |
| 04/09/2018 04/09/18 | For Sale | $195,000 | 0.0% | $127 / Sq Ft |
| 01/02/2013 01/02/13 | Rented | $1,100 | 0.0% | -- |
| 12/31/2012 12/31/12 | Under Contract | -- | -- | -- |
| 10/21/2011 10/21/11 | For Rent | $1,100 | -- | -- |
Tax History Compared to Growth
Tax History
| Year | Tax Paid | Tax Assessment Tax Assessment Total Assessment is a certain percentage of the fair market value that is determined by local assessors to be the total taxable value of land and additions on the property. | Land | Improvement |
|---|---|---|---|---|
| 2024 | $1,216 | $7,350 | $1,400 | $5,950 |
| 2023 | $1,216 | $7,350 | $1,400 | $5,950 |
| 2022 | $1,185 | $7,350 | $1,400 | $5,950 |
| 2021 | $1,166 | $7,350 | $1,400 | $5,950 |
| 2020 | $1,230 | $7,290 | $1,140 | $6,150 |
| 2019 | $1,195 | $7,290 | $1,140 | $6,150 |
| 2018 | $978 | $5,930 | $1,140 | $4,790 |
| 2017 | $979 | $5,930 | $1,140 | $4,790 |
| 2016 | $937 | $148,300 | $28,500 | $119,800 |
| 2015 | $2,608 | $148,300 | $28,500 | $119,800 |
| 2014 | $2,323 | $133,830 | $27,000 | $106,830 |
Agents Affiliated with this Home
-
Kristine Murfin

Seller's Agent in 2018
Kristine Murfin
Ponce Realty Group
(864) 384-4644
2 in this area
113 Total Sales
-
Jonathan Pickhardt
J
Seller's Agent in 2013
Jonathan Pickhardt
Flagship SC Properties, LLC
(864) 567-3004
Map
Source: Multiple Listing Service of Spartanburg
MLS Number: SPN251008
APN: 0594.05-01-063.00
- 116 Marehaven Ct
- 180 Pendock Ln
- 305 Timberland Way
- 33 Carr Rd
- 205 Arbor Woods Ln
- 135 Carr Rd
- 208 Dumain Ct Unit Homesite 62
- 210 Dumain Ct Unit Homesite 61
- 203 Dumain Ct Unit Homesite 1
- 207 Dumain Ct Unit Homesite 3
- 112 Sheffield Dr
- 0 W Georgia Rd
- 0 W Georgia Rd
- 114 Harvest Glen Dr
- 12 Carr Rd
- 7774 Augusta Rd
- 522 Cassell Ct Unit WSD 62 Emerson A
- 540 Reedy Fork Rd
- 1 Lost Ct
- 6 Rindge Rd
- 124 Pendock Ln
- 132 Pendock Ln
- 116 Pendock Ln
- 123 Pendock Ln
- 131 Pendock Ln
- 136 Pendock Ln
- 112 Pendock Ln
- 115 Pendock Ln
- 135 Pendock Ln
- 108 Pendock Ln
- 139 Pendock Ln
- 101 Pendock Ln
- 144 Pendock Ln
- 143 Pendock Ln
- 140 Marehaven Ct
- 104 Pendock Ln
- 132 Marehaven Ct
- 136 Marehaven Ct
- 128 Marehaven Ct
- 148 Pendock Ln
