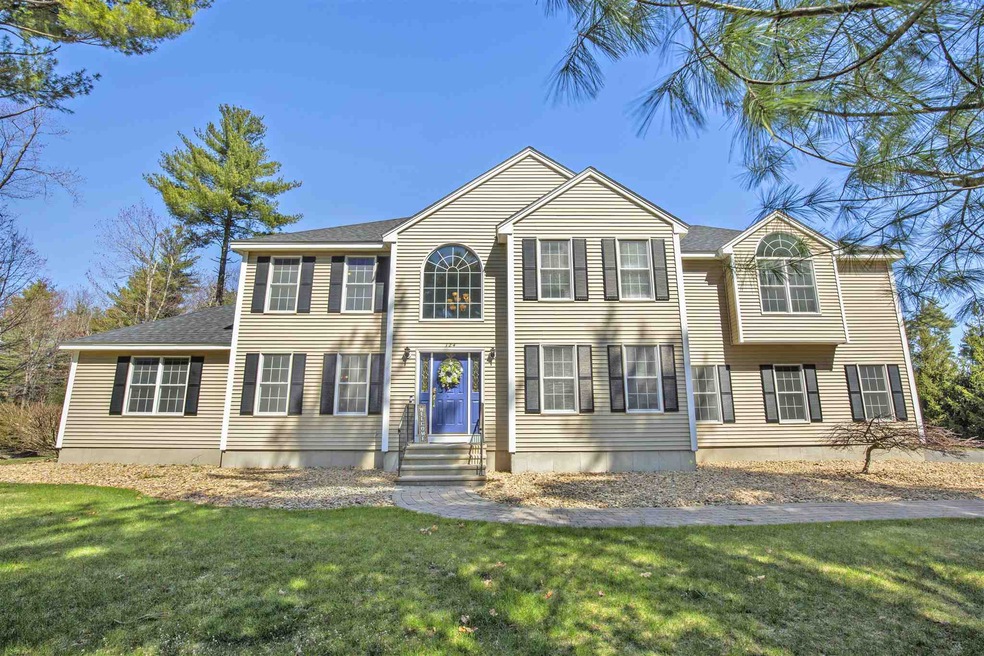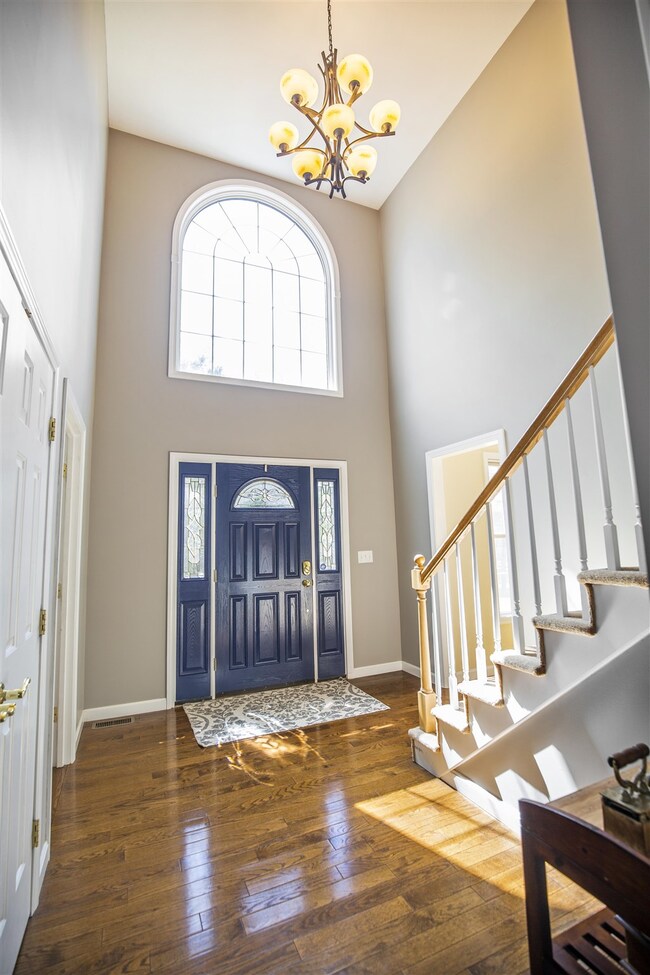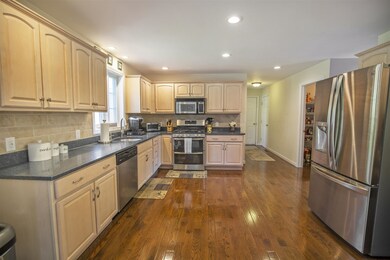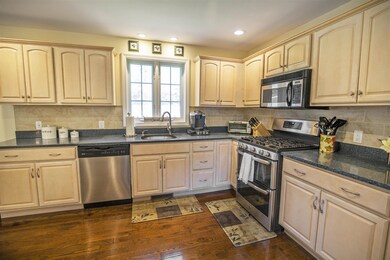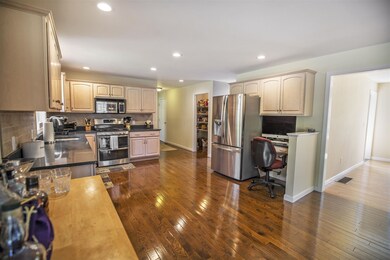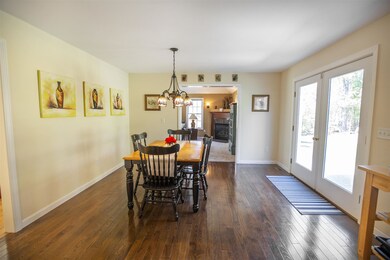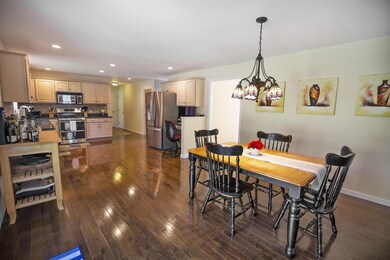
124 Pinecrest Rd Litchfield, NH 03052
Highlights
- In Ground Pool
- Cathedral Ceiling
- Walk-In Pantry
- Colonial Architecture
- Wood Flooring
- 3 Car Direct Access Garage
About This Home
As of January 2025This stunning 2 story Colonial complete with 3 car garage, sits on a large private 1 acre lot, close to walking trails, golf courses, major highways, and shopping centers. You will fall in love with the bright open concept kitchen complete with walk in pantry, beautiful walnut hardwood flooring, maple cabinetry, quartz countertops, new stainless appliances, and a new french door exiting out to the gorgeous stone patio backyard area. Off the kitchen, enter into the inviting large vaulted ceiling family room. The beautiful gas fireplace with custom Mahogany mantel is perfect for those NE snow filled nights. The sun filled formal dining room is in the front of the home off of the kitchen. Not one but two separate office spaces complete the first floor. The 2 story cathedral grand foyer and L-Shaped open staircase take you up to the second level where you will find 3 spacious bedrooms and a lovely remodeled full bath with dual sinks. The luxurious oversized master suite has a vaulted ceiling, 2 walk in closets and plenty of room for a separate sitting area. The spa-like updated ensuite bath includes a beautiful tiled walk in shower and double sink vanity. There is even a second floor laundry room! The 1 acre landscaped yard is an entertaining oasis. There is even more gorgeous stone work surrounding the in-ground salt water pool. This home has been loved by only one family and is ready for it’s new owners to love it as much as they have. Welcome Home! Showings begin May 2nd.
Last Buyer's Agent
Rob Grenon
BHHS Verani Salem License #072779
Home Details
Home Type
- Single Family
Est. Annual Taxes
- $10,581
Year Built
- Built in 2004
Lot Details
- 1.02 Acre Lot
- Property has an invisible fence for dogs
- Landscaped
- Lot Sloped Up
- Irrigation
Parking
- 3 Car Direct Access Garage
- Automatic Garage Door Opener
- Driveway
Home Design
- Colonial Architecture
- Concrete Foundation
- Wood Frame Construction
- Architectural Shingle Roof
- Vinyl Siding
Interior Spaces
- 2-Story Property
- Wired For Sound
- Cathedral Ceiling
- Ceiling Fan
- Gas Fireplace
- Home Security System
Kitchen
- Walk-In Pantry
- Gas Range
- Microwave
- Dishwasher
Flooring
- Wood
- Carpet
- Tile
Bedrooms and Bathrooms
- 4 Bedrooms
- En-Suite Primary Bedroom
- Walk-In Closet
Laundry
- Dryer
- Washer
Basement
- Interior Basement Entry
- Laundry in Basement
Outdoor Features
- In Ground Pool
- Patio
Schools
- Griffin Memorial Elementary School
- Litchfield Middle School
- Campbell High School
Utilities
- Forced Air Heating System
- Heating System Uses Gas
- Underground Utilities
- 200+ Amp Service
- Power Generator
- Water Heater
- Septic Tank
- Leach Field
- High Speed Internet
- Cable TV Available
Listing and Financial Details
- Tax Lot 000185
Ownership History
Purchase Details
Home Financials for this Owner
Home Financials are based on the most recent Mortgage that was taken out on this home.Purchase Details
Purchase Details
Home Financials for this Owner
Home Financials are based on the most recent Mortgage that was taken out on this home.Similar Homes in the area
Home Values in the Area
Average Home Value in this Area
Purchase History
| Date | Type | Sale Price | Title Company |
|---|---|---|---|
| Warranty Deed | $865,000 | None Available | |
| Warranty Deed | $865,000 | None Available | |
| Warranty Deed | -- | None Available | |
| Warranty Deed | -- | None Available | |
| Warranty Deed | -- | None Available | |
| Warranty Deed | $575,000 | None Available | |
| Warranty Deed | $575,000 | None Available | |
| Warranty Deed | $575,000 | None Available |
Mortgage History
| Date | Status | Loan Amount | Loan Type |
|---|---|---|---|
| Open | $735,250 | Purchase Money Mortgage | |
| Closed | $735,250 | Purchase Money Mortgage | |
| Previous Owner | $100,000 | Commercial | |
| Previous Owner | $510,000 | New Conventional | |
| Previous Owner | $50,000 | Balloon | |
| Previous Owner | $353,200 | Unknown | |
| Previous Owner | $380,000 | Unknown | |
| Previous Owner | $390,000 | Unknown | |
| Previous Owner | $60,000 | Unknown |
Property History
| Date | Event | Price | Change | Sq Ft Price |
|---|---|---|---|---|
| 01/16/2025 01/16/25 | Sold | $865,000 | -7.0% | $271 / Sq Ft |
| 12/15/2024 12/15/24 | Pending | -- | -- | -- |
| 11/21/2024 11/21/24 | For Sale | $929,900 | +61.7% | $292 / Sq Ft |
| 06/19/2020 06/19/20 | Sold | $575,000 | 0.0% | $180 / Sq Ft |
| 05/07/2020 05/07/20 | Pending | -- | -- | -- |
| 04/27/2020 04/27/20 | For Sale | $575,000 | -- | $180 / Sq Ft |
Tax History Compared to Growth
Tax History
| Year | Tax Paid | Tax Assessment Tax Assessment Total Assessment is a certain percentage of the fair market value that is determined by local assessors to be the total taxable value of land and additions on the property. | Land | Improvement |
|---|---|---|---|---|
| 2024 | $11,772 | $566,500 | $154,700 | $411,800 |
| 2023 | $11,863 | $566,500 | $154,700 | $411,800 |
| 2022 | $10,780 | $566,500 | $154,700 | $411,800 |
| 2021 | $10,446 | $566,500 | $154,700 | $411,800 |
| 2020 | $10,526 | $566,500 | $154,700 | $411,800 |
| 2019 | $10,581 | $447,400 | $123,400 | $324,000 |
| 2017 | $10,035 | $446,200 | $123,400 | $322,800 |
| 2016 | $9,638 | $446,200 | $123,400 | $322,800 |
| 2015 | $9,094 | $446,200 | $123,400 | $322,800 |
| 2014 | $8,951 | $432,400 | $127,200 | $305,200 |
| 2013 | $8,894 | $432,400 | $127,200 | $305,200 |
Agents Affiliated with this Home
-
Randy Blanchette
R
Seller's Agent in 2025
Randy Blanchette
BHHS Verani Concord
(603) 224-0700
1 in this area
3 Total Sales
-
Julie Dolliver

Buyer's Agent in 2025
Julie Dolliver
Coldwell Banker Realty Nashua
(603) 396-9644
2 in this area
72 Total Sales
-
Kimberley Tufts

Seller's Agent in 2020
Kimberley Tufts
EXP Realty
(603) 867-9072
5 in this area
226 Total Sales
-
R
Buyer's Agent in 2020
Rob Grenon
BHHS Verani Salem
Map
Source: PrimeMLS
MLS Number: 4802579
APN: LTCH-000014-000000-000185
- 14 Halsey Ct Unit 16
- 37 Tallarico St
- 6 Buttonbush Ln
- 11 Windsor Dr Unit A
- 35 Windsor Dr Unit A
- 35 Windsor Dr Unit 5
- 27 Windsor Dr Unit A
- 8 Quincy Rd Unit B
- 6 Mcquesten Cir
- 6 Concord Coach Ln
- 55 Wiley Hill Rd
- 145 Hillcrest Rd
- 47 Wiley Hill Rd
- 9 Coleman Place Unit B
- 3 Pond View Dr
- 1 Birch St
- 4 Rockwood Ln
- 7 Bunker Hill Dr
- 44 Talent Rd
- 16 Premier Dr
