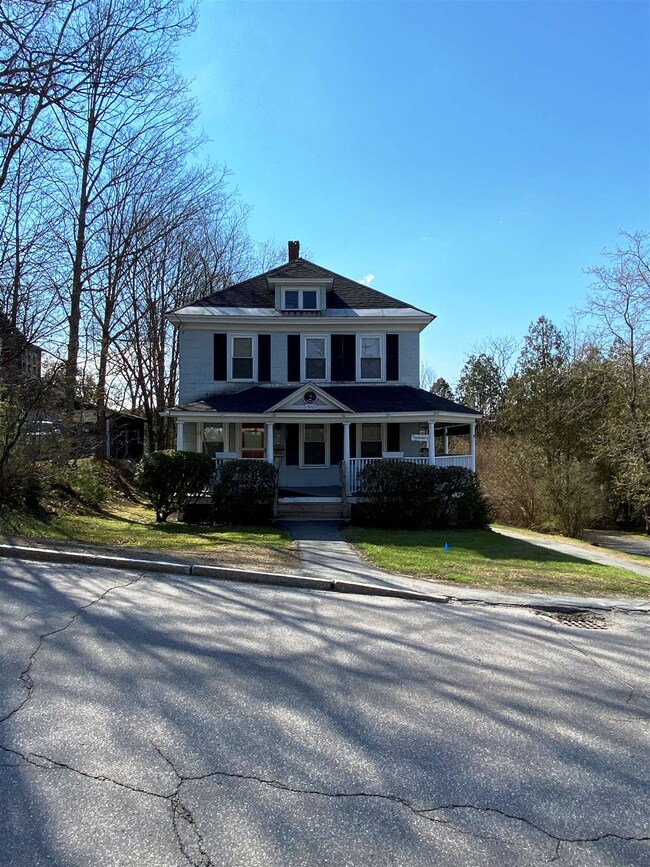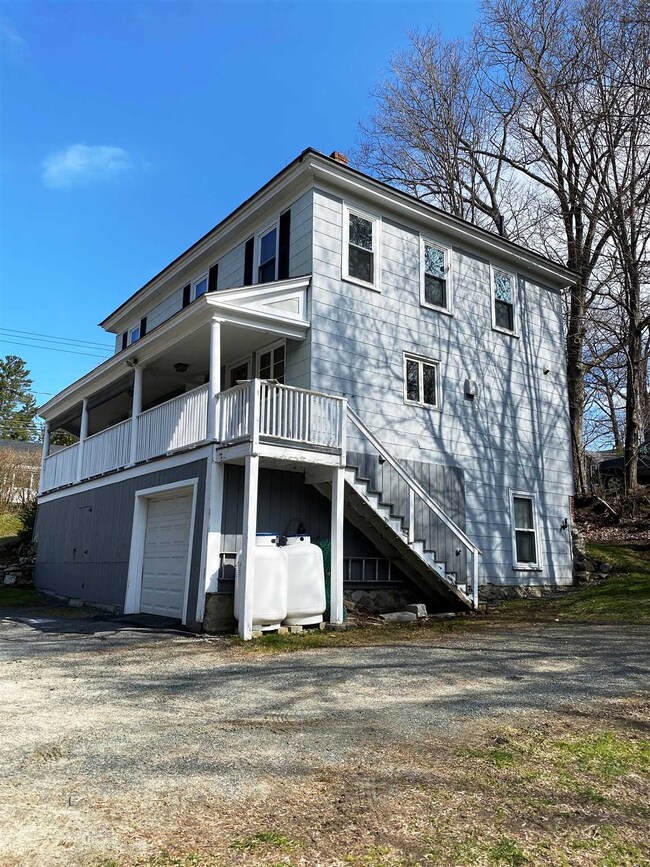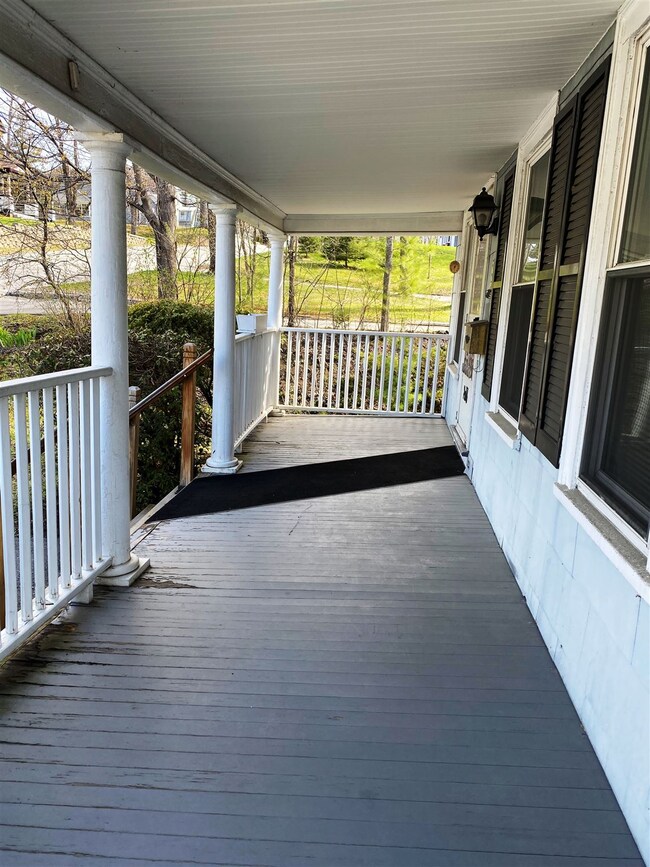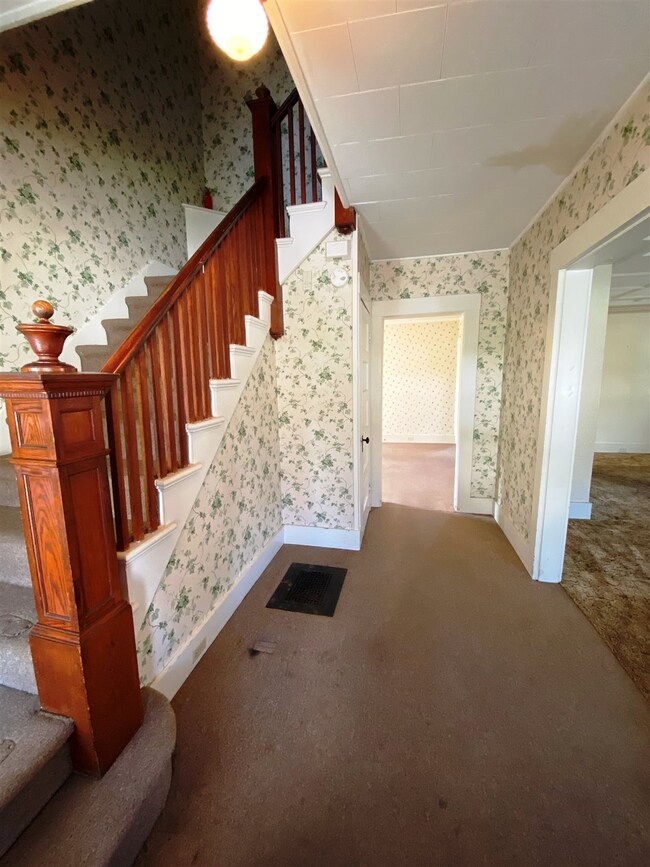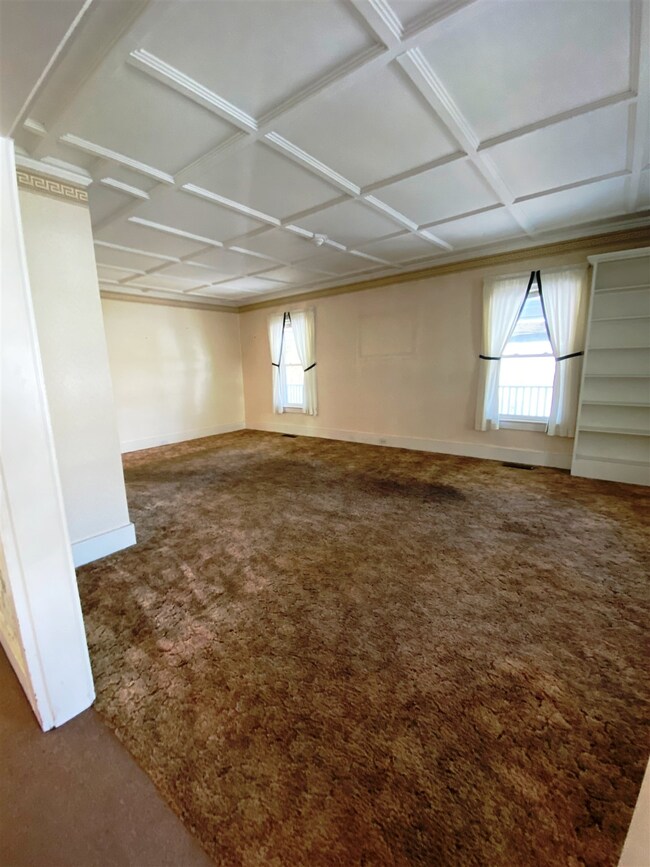
124 Pleasant St Littleton, NH 03561
Highlights
- Colonial Architecture
- Covered patio or porch
- Landscaped
- Wood Flooring
- Bathroom on Main Level
- 4-minute walk to Remich Park
About This Home
As of June 2020LOCATION! LOCATION! LOCATION! 2 blocks from the award winning Main Street, across the street from Remick Park and 2 blocks from the middle and high school, this location is the bomb! Want to be close to trails - got it! Want to be close to restaurants and shops - got it! Want to be able to stroll through town on streets with lights and sidewalks - got it! This 4 bedroom home features a beautiful entry way off the covered porch which you will love during the summer months! Large living room where you're sure to gather with friends and family. Dining room with built-ins is located off the galley kitchen which also exits to the covered porch - perfect for grilling! Main level is finished off with a 1/2 bath for convenience. Upstairs, you'll find the 4 bedrooms and full bath. Some bedrooms have wood flooring that is in beautiful condition. Newer replacement windows, a heating system that was installed in 2009 and the roof was re-shingled in 2012. 1 car garage under which opens to the basement - possibility to finish off some space here or use as a workshop/hobby area. This home has all the possibilities you could want ... did I mention how great the location is?? Come see for yourself! To learn more, contact Peabody & Smith Realty, Inc. at 603-444-1294; visit us online at www.peabodysmith.com; or email us at info@peabodysmith.com.
Last Agent to Sell the Property
Badger Peabody & Smith Realty/Littleton Brokerage Phone: 603-444-1294 License #060269
Home Details
Home Type
- Single Family
Est. Annual Taxes
- $3,375
Year Built
- Built in 1910
Lot Details
- 0.25 Acre Lot
- Landscaped
- Level Lot
Parking
- 1 Car Garage
Home Design
- Colonial Architecture
- Brick Foundation
- Stone Foundation
- Wood Frame Construction
- Shingle Roof
- Shingle Siding
- Asbestos
Interior Spaces
- 2,371 Sq Ft Home
- 2-Story Property
- Dining Area
- Fire and Smoke Detector
Kitchen
- Gas Cooktop
- Microwave
- Dishwasher
Flooring
- Wood
- Carpet
- Laminate
Bedrooms and Bathrooms
- 4 Bedrooms
- Bathroom on Main Level
Laundry
- Laundry on main level
- Dryer
- Washer
Partially Finished Basement
- Walk-Out Basement
- Basement Fills Entire Space Under The House
- Connecting Stairway
- Interior Basement Entry
- Basement Storage
Outdoor Features
- Covered patio or porch
Schools
- Mildred C. Lakeway Elementary School
- Daisy Bronson Junior High
- Littleton High School
Utilities
- Heating System Uses Oil
- Liquid Propane Gas Water Heater
- High Speed Internet
- Cable TV Available
Community Details
- Trails
Listing and Financial Details
- Tax Lot 43
Map
Home Values in the Area
Average Home Value in this Area
Property History
| Date | Event | Price | Change | Sq Ft Price |
|---|---|---|---|---|
| 04/14/2025 04/14/25 | For Sale | $399,900 | 0.0% | $205 / Sq Ft |
| 04/12/2025 04/12/25 | Off Market | $399,900 | -- | -- |
| 04/09/2025 04/09/25 | For Sale | $399,900 | +94.1% | $205 / Sq Ft |
| 06/30/2020 06/30/20 | Sold | $206,000 | +5.6% | $87 / Sq Ft |
| 05/19/2020 05/19/20 | Pending | -- | -- | -- |
| 05/15/2020 05/15/20 | For Sale | $195,000 | -- | $82 / Sq Ft |
Tax History
| Year | Tax Paid | Tax Assessment Tax Assessment Total Assessment is a certain percentage of the fair market value that is determined by local assessors to be the total taxable value of land and additions on the property. | Land | Improvement |
|---|---|---|---|---|
| 2023 | $3,688 | $163,600 | $17,900 | $145,700 |
| 2022 | $3,773 | $163,600 | $17,900 | $145,700 |
| 2021 | $3,773 | $163,600 | $17,900 | $145,700 |
| 2020 | $3,542 | $163,600 | $17,900 | $145,700 |
| 2019 | $4,370 | $146,100 | $16,400 | $129,700 |
| 2018 | $3,391 | $146,800 | $16,400 | $130,400 |
| 2017 | $3,302 | $127,900 | $18,300 | $109,600 |
| 2016 | $4,048 | $127,600 | $18,000 | $109,600 |
| 2015 | $3,169 | $135,900 | $18,700 | $117,200 |
| 2014 | $3,017 | $135,900 | $18,700 | $117,200 |
| 2013 | $3,052 | $135,900 | $18,700 | $117,200 |
Mortgage History
| Date | Status | Loan Amount | Loan Type |
|---|---|---|---|
| Open | $164,000 | Purchase Money Mortgage |
Deed History
| Date | Type | Sale Price | Title Company |
|---|---|---|---|
| Warranty Deed | $206,000 | None Available | |
| Deed | -- | -- |
Similar Home in Littleton, NH
Source: PrimeMLS
MLS Number: 4805319
APN: LTLN-000079-000043
- 23 Park Ave
- 92 Oak Hill Ave
- 46 Willow St
- 5 W Elm St
- 46 Hill St
- 81 Washington St
- 2 W Main St
- Lot 62 Whitcomb Woods
- 166 Riverside Dr
- 237 Crane St
- 59 W Main St
- 64 Keeler Rd
- 40 Rock Strain Dr
- 299 Railroad St
- Lot 109 Steeple View Dr
- 30 Brickyard Rd
- 57-16 Jesse Ln
- 461 Farr Hill Rd
- 00 Guider Ln
- 0 Old Franconia Rd

