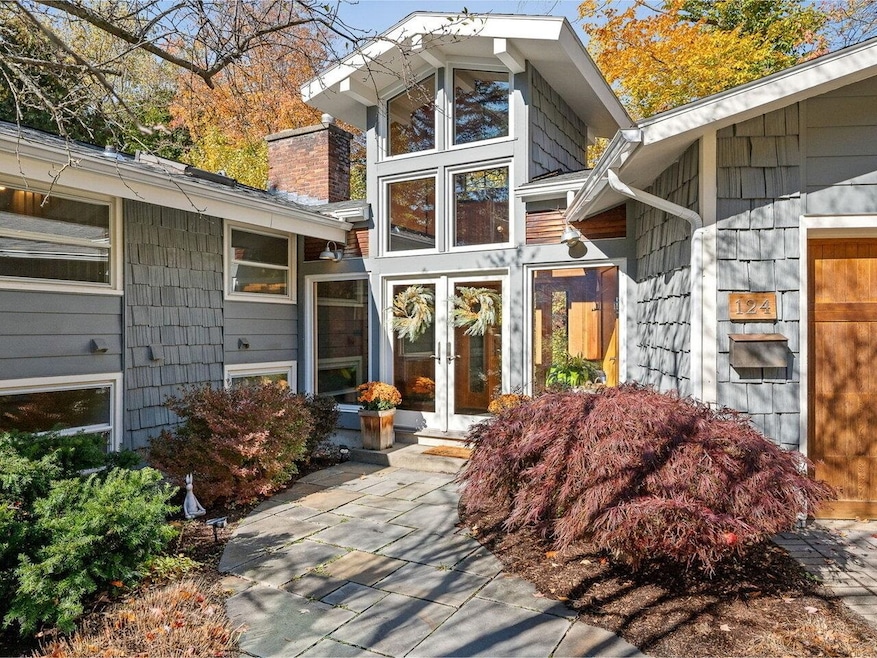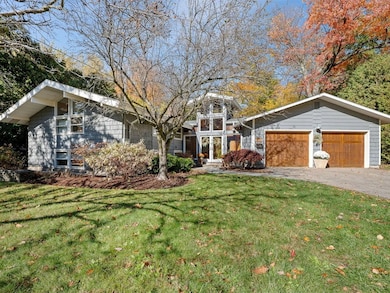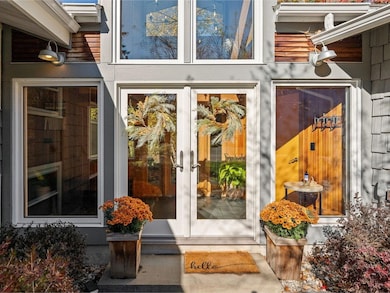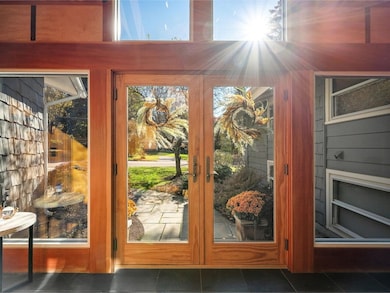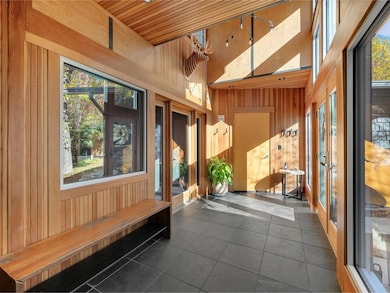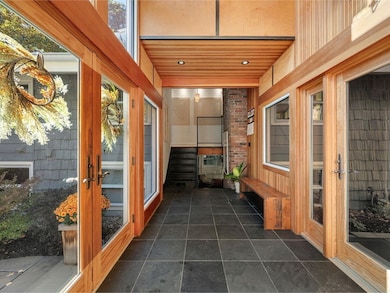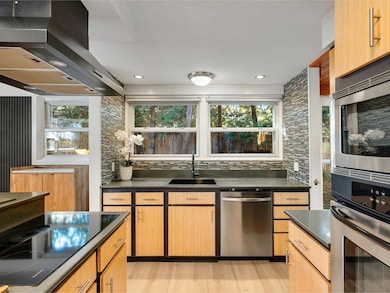124 Prospect Pkwy Burlington, VT 05401
South End NeighborhoodEstimated payment $4,989/month
Highlights
- Spa
- Contemporary Architecture
- Radiant Floor
- 0.41 Acre Lot
- Wooded Lot
- 2 Car Direct Access Garage
About This Home
Welcome to this fantastic home in Burlington’s South End Hill Section located in the desirable Prospect Parkway neighborhood! Upon arrival you will appreciate the home’s curb appeal: a bluestone walkway, mature landscaping, custom driveway pavers, & attractive cedar shakes & garage doors. Greet guests & unload your baggage in the spacious entryway that connects the garage to the home - a beautiful space with radiant floor heat & 15’ floor-to-ceiling windows bringing in sunlight all day. All 3 bedrooms & an updated guest bath are on the upper level. Primary en suite has floor-to-ceiling windows, wood-burning fireplace, lots of closet space, & an updated 3⁄4 bath with tiled shower & additional closet. The main level has an open floor plan, great for entertaining, kitchen upgrades, & a cozy living room with slate floors that opens to bluestone patio with stone walls, fire pit, & pergola. Backyard is fenced in. Privacy guaranteed with land to the north protected by city, cannot be developed. Recent practical updates & maintenance: new roof (2024), new flooring in kitchen/dining/laundry room (Oct 2025), professionally cleaned windows, dryer vent/ furnace/chimney cleaned & ready upon move in. Location is convenient to Burlington’s bustling South End, abundance of restaurants, grocery stores, waterfront, downtown & I-89. 1.5 hrs to Montreal, 3.5 hrs to Boston. Just an hour to 4 ski resorts: Stowe, Sugarbush, Bolton & Smugglers Notch!
Listing Agent
Coldwell Banker Hickok and Boardman Brokerage Phone: 802-863-1500 License #082.0075359 Listed on: 10/23/2025

Home Details
Home Type
- Single Family
Est. Annual Taxes
- $12,762
Year Built
- Built in 1959
Lot Details
- 0.41 Acre Lot
- Level Lot
- Wooded Lot
- Garden
Parking
- 2 Car Direct Access Garage
- Parking Storage or Cabinetry
- Brick Driveway
Home Design
- Contemporary Architecture
- Wood Frame Construction
- Shingle Roof
Interior Spaces
- Property has 2 Levels
- Woodwork
- Ceiling Fan
- Fireplace
- Natural Light
- Window Treatments
- Window Screens
- Living Room
- Combination Kitchen and Dining Room
- Fire and Smoke Detector
Kitchen
- Range Hood
- Dishwasher
- Disposal
Flooring
- Wood
- Radiant Floor
- Slate Flooring
- Vinyl Plank
Bedrooms and Bathrooms
- 3 Bedrooms
- En-Suite Bathroom
- Walk-In Closet
Laundry
- Laundry Room
- Dryer
- Washer
Accessible Home Design
- Hard or Low Nap Flooring
Outdoor Features
- Spa
- Patio
- Outdoor Storage
Schools
- Assigned Elementary School
- Edmunds Middle School
- Burlington High School
Utilities
- Window Unit Cooling System
- Vented Exhaust Fan
- Baseboard Heating
- Hot Water Heating System
- Programmable Thermostat
Community Details
- Trails
Map
Home Values in the Area
Average Home Value in this Area
Tax History
| Year | Tax Paid | Tax Assessment Tax Assessment Total Assessment is a certain percentage of the fair market value that is determined by local assessors to be the total taxable value of land and additions on the property. | Land | Improvement |
|---|---|---|---|---|
| 2024 | $13,052 | $540,000 | $191,600 | $348,400 |
| 2023 | $11,410 | $540,000 | $191,600 | $348,400 |
| 2022 | $11,327 | $540,000 | $191,600 | $348,400 |
| 2021 | $11,479 | $540,000 | $191,600 | $348,400 |
| 2020 | $11,830 | $384,400 | $174,800 | $209,600 |
| 2019 | $10,805 | $384,400 | $174,800 | $209,600 |
| 2018 | $10,318 | $384,400 | $174,800 | $209,600 |
| 2017 | $9,593 | $370,200 | $174,800 | $195,400 |
| 2016 | $9,292 | $370,200 | $174,800 | $195,400 |
Property History
| Date | Event | Price | List to Sale | Price per Sq Ft |
|---|---|---|---|---|
| 10/29/2025 10/29/25 | Pending | -- | -- | -- |
| 10/23/2025 10/23/25 | For Sale | $750,000 | -- | $366 / Sq Ft |
Purchase History
| Date | Type | Sale Price | Title Company |
|---|---|---|---|
| Grant Deed | $345,000 | -- |
Source: PrimeMLS
MLS Number: 5067030
APN: (035) 058-1-100-000
- 2 Crescent Rd
- 78 Crescent Rd
- 73 South St
- 36 Clymer St
- 20 Proctor Ave
- 162 Crescent Rd
- 19 White Place
- 34 Hoover St
- 87 Linden Terrace
- 130 Ferguson Ave
- 59 Wells St
- 370 Farrell St Unit 216
- 69 Joy Dr Unit C-5
- TBD Chittenden Dr
- 46 Chittenden Dr
- 29 Shelburne St
- 115 Caroline St
- 103 Caroline St
- 84 Charlotte St
- 512-514 Saint Paul St
