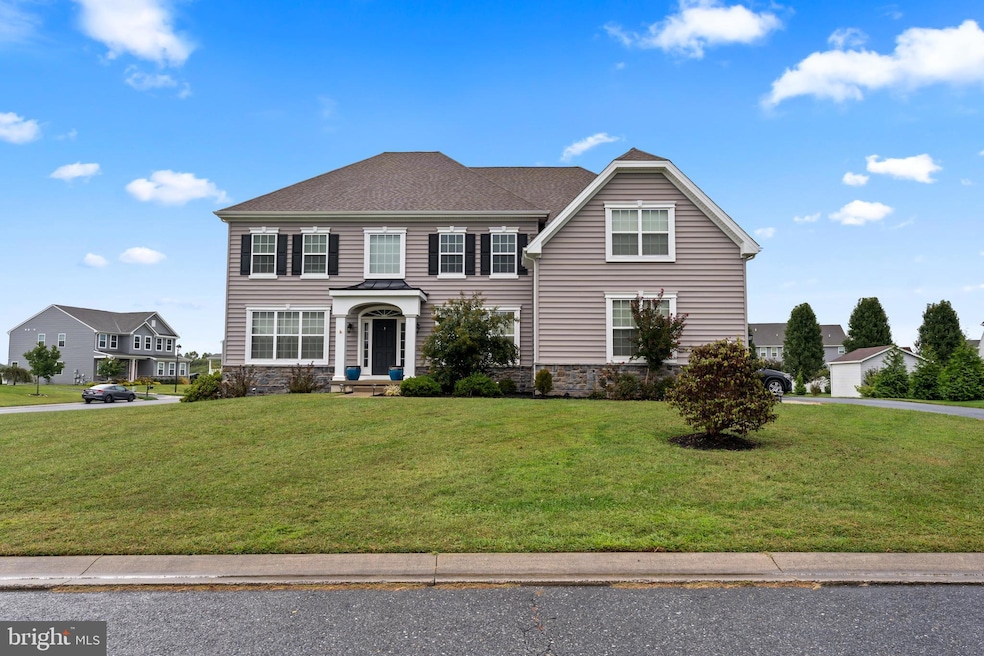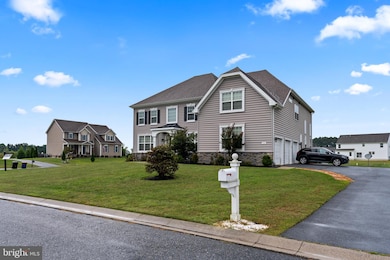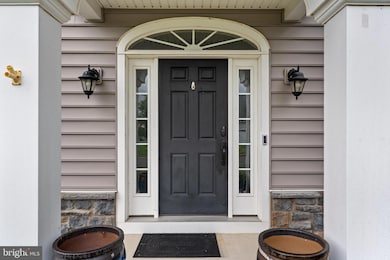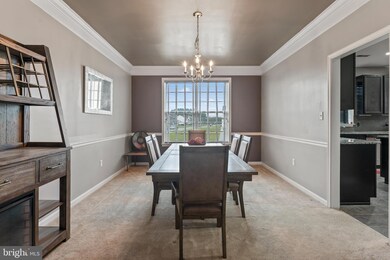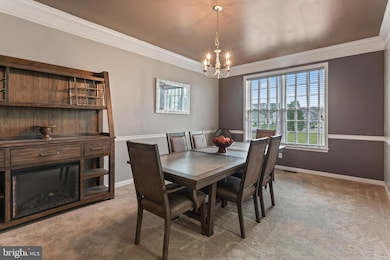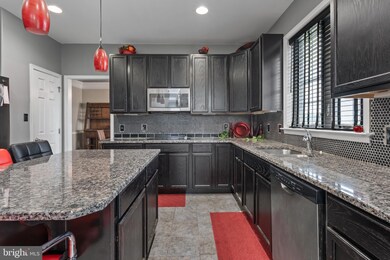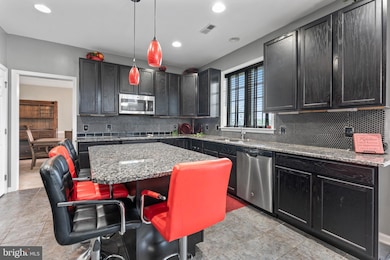124 Redmond Ln Camden Wyoming, DE 19934
Estimated payment $3,646/month
Highlights
- Contemporary Architecture
- No HOA
- Laundry Room
- Caesar Rodney High School Rated A-
- Fireplace
- Central Heating and Cooling System
About This Home
Step into this stunning two-story home in the highly desirable Camden Wyoming area. Built in 2016, this beautifully maintained single-family residence offers over 4,000 square feet of living space, perfect for families seeking comfort, style, and functionality. The main level welcomes you with a grand foyer and soaring ceilings, flowing seamlessly into formal living and dining spaces. A gourmet kitchen with a large island, breakfast bar, wall oven, and cooktop opens to a cozy family room with a fireplace, creating the ideal setting for entertaining or everyday living. An additional versatile room on the main floor can serve as a home office, playroom, or den.
Upstairs, the owner’s suite provides a private retreat, featuring a luxurious en-suite bathroom with dual vanities, a walk-in tile shower, and a spacious walk-in closet. Three additional bedrooms share a beautifully appointed bathroom, while a conveniently located laundry room makes everyday living easy. A high-ceiling basement offers endless possibilities for recreation, a home theater, or additional living space.
Situated on a 0.64-acre lot, the home also features a two-car garage, professionally landscaped grounds, and room for outdoor entertaining or relaxation. Families will appreciate the proximity to top-rated schools within the Caesar Rodney School District, including Stokes Elementary, Fifer Middle, and Caesar Rodney High.
Location couldn’t be better: just a short drive to major roads, this home offers quick access to Route 1 and Route 13, making trips to Wilmington, Dover, or even the Maryland border simple. Rehoboth Beach is approximately 35 miles away, perfect for weekend getaways, while nearby parks such as Killens Pond State Park and Brecknock County Park provide outdoor recreation options. Delaware State University and other cultural amenities are also within easy reach.
This home combines elegance, space, and convenience, offering a rare opportunity to enjoy modern living in a prime location close to schools, shopping, beaches, and major commuting routes.
Listing Agent
(610) 733-8579 kurtesserhometeam@gmail.com VRA Realty License #5012415 Listed on: 09/15/2025

Home Details
Home Type
- Single Family
Est. Annual Taxes
- $2,553
Year Built
- Built in 2016
Lot Details
- 0.64 Acre Lot
- Lot Dimensions are 120.14 x 227.97
- Property is zoned AC
Parking
- Driveway
Home Design
- Contemporary Architecture
- Combination Foundation
- Concrete Perimeter Foundation
Interior Spaces
- 4,199 Sq Ft Home
- Property has 2 Levels
- Fireplace
- Laundry Room
- Basement
Bedrooms and Bathrooms
- 4 Bedrooms
Utilities
- Central Heating and Cooling System
- Electric Water Heater
Community Details
- No Home Owners Association
- Ponds At Willow Grov Subdivision
Listing and Financial Details
- Tax Lot 8600-000
- Assessor Parcel Number NM-00-10202-04-8600-000
Map
Home Values in the Area
Average Home Value in this Area
Tax History
| Year | Tax Paid | Tax Assessment Tax Assessment Total Assessment is a certain percentage of the fair market value that is determined by local assessors to be the total taxable value of land and additions on the property. | Land | Improvement |
|---|---|---|---|---|
| 2025 | $702 | $646,400 | $111,800 | $534,600 |
| 2024 | $702 | $646,400 | $111,800 | $534,600 |
| 2023 | $728 | $102,300 | $7,900 | $94,400 |
| 2022 | $685 | $102,300 | $7,900 | $94,400 |
| 2021 | $2,590 | $102,300 | $7,900 | $94,400 |
| 2020 | $2,558 | $102,300 | $7,900 | $94,400 |
| 2019 | $2,372 | $99,900 | $7,900 | $92,000 |
| 2018 | $2,305 | $99,900 | $7,900 | $92,000 |
| 2017 | $2,246 | $99,900 | $0 | $0 |
| 2016 | $2,078 | $99,900 | $0 | $0 |
| 2015 | -- | $800 | $0 | $0 |
| 2014 | -- | $800 | $0 | $0 |
Property History
| Date | Event | Price | List to Sale | Price per Sq Ft |
|---|---|---|---|---|
| 10/21/2025 10/21/25 | Price Changed | $650,000 | -4.4% | $155 / Sq Ft |
| 10/01/2025 10/01/25 | Price Changed | $680,000 | -2.9% | $162 / Sq Ft |
| 09/15/2025 09/15/25 | For Sale | $700,000 | -- | $167 / Sq Ft |
Purchase History
| Date | Type | Sale Price | Title Company |
|---|---|---|---|
| Deed | $451,825 | Attorney | |
| Deed | -- | None Available |
Source: Bright MLS
MLS Number: DEKT2040310
APN: 7-00-10202-04-8600-000
- 687 Ashland Ave
- 734 Hampton Hills Dr
- 252 Hampton Hill Dr
- 138 Saddlebrook Dr
- 362 Hampton Hills Dr
- 0 Dundee Rd Unit DEKT2033576
- 688 S Wynn Wood Cir
- 238 Moose Lodge Rd
- 328 Moose Lodge Rd
- 162 Brookwood Dr
- 42 Glenoak Ct
- 242 Westhill Dr
- 104 Lake Front Dr
- 67 Morgans Choice Rd
- 78 Cove Rd
- 3182 Upper King Rd
- 107 S Ellison Ln Unit 78
- 12 Catts Ln Unit 21
- 68 Carey Ln Unit 15
- 0 Fleming St
- 43 Carroll Ln
- 111 Sunset Cir
- 227 Tidbury Crossing
- 62 Pepperwood Dr
- 55 Pepperwood Dr
- 58 Downey Oak Cir
- 132 Thomas Harmon Dr
- 49 S Mechanic St
- 108 Southern Blvd
- 1022 Fawn Haven Walk
- 107 Southern Blvd
- 31 Checkerberry Dr
- 28 Huckleberry Dr
- 300 East St
- 85 Redcrest Ct
- 18 Springflower Place
- 110 Allan Ave
- 30 Tischer Dr
- 99 Sorghum Mill Rd
- 18 John Collins Cir
