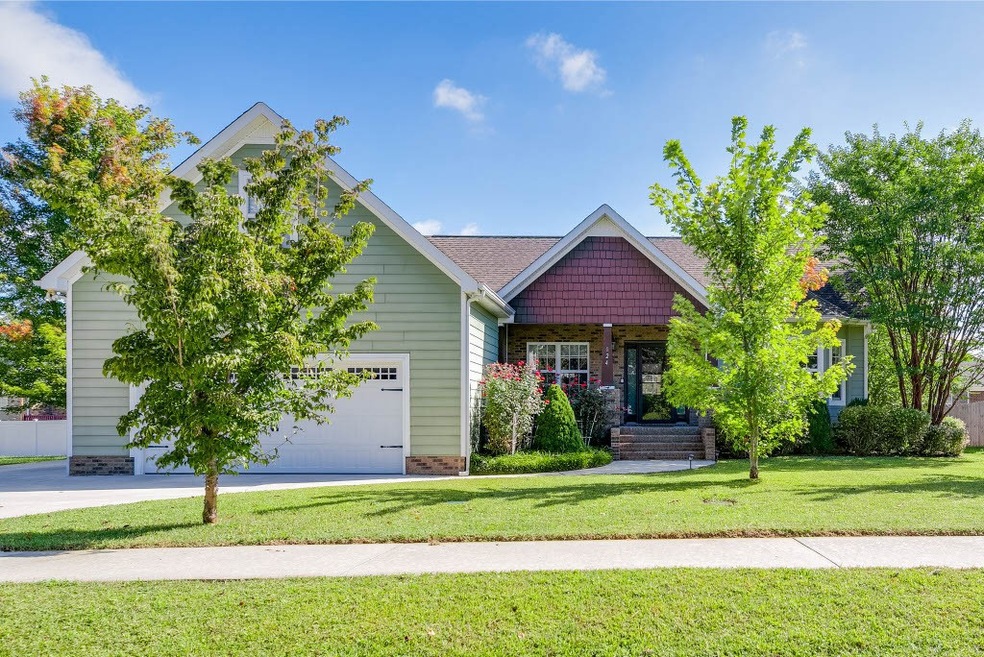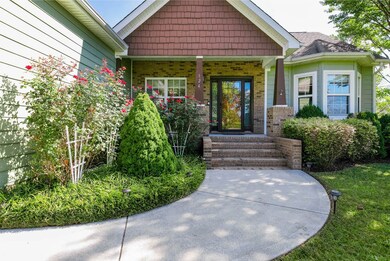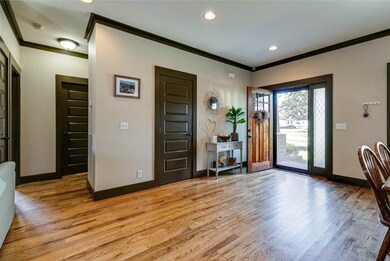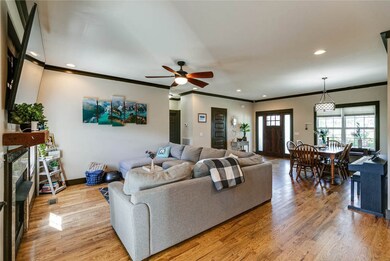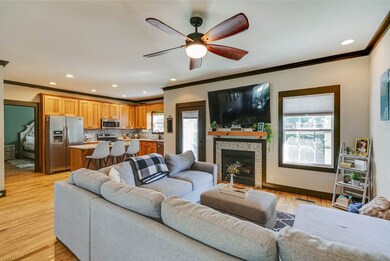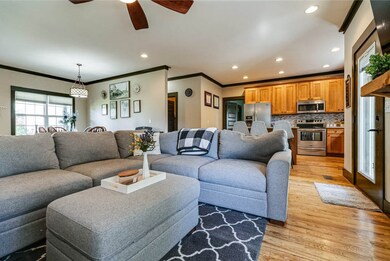
124 Riley Creek Rd Tullahoma, TN 37388
Estimated Value: $362,000 - $403,000
Highlights
- Wood Flooring
- Covered patio or porch
- Cooling Available
- No HOA
- 2 Car Attached Garage
- Central Heating
About This Home
As of November 2023Welcome Home! This beautiful 4br 2ba property features a split floor plan, hardwood floors throughout, fully fenced in private back yard with a gazebo. 3 bedrooms downstairs including primary suite, upstairs is a large bonus room that could be used as a 4th bedroom, office, theatre, your choice. All kitchen appliances, washer and dryer remain with the home. 2 car attached garage with additional outside parking. Come tour this property today! Seller is motivated.
Last Agent to Sell the Property
Keller Williams Russell Realty & Auction Brokerage Phone: 9319822702 License # 345179 Listed on: 09/19/2023

Co-Listed By
Keller Williams Russell Realty & Auction Brokerage Phone: 9319822702 License #314104
Home Details
Home Type
- Single Family
Est. Annual Taxes
- $2,792
Year Built
- Built in 2011
Lot Details
- 10,019 Sq Ft Lot
- Privacy Fence
- Level Lot
Parking
- 2 Car Attached Garage
Home Design
- Brick Exterior Construction
- Wood Siding
Interior Spaces
- 2,056 Sq Ft Home
- Property has 2 Levels
- Wood Flooring
- Crawl Space
Kitchen
- Microwave
- Dishwasher
Bedrooms and Bathrooms
- 4 Bedrooms | 3 Main Level Bedrooms
- 2 Full Bathrooms
Outdoor Features
- Covered patio or porch
Schools
- Robert E Lee Elementary School
- East Middle School
- Tullahoma High School
Utilities
- Cooling Available
- Central Heating
Community Details
- No Home Owners Association
- Emerald Meadows Phase I Subdivision
Listing and Financial Details
- Assessor Parcel Number 109G D 01700 000
Ownership History
Purchase Details
Home Financials for this Owner
Home Financials are based on the most recent Mortgage that was taken out on this home.Purchase Details
Home Financials for this Owner
Home Financials are based on the most recent Mortgage that was taken out on this home.Purchase Details
Home Financials for this Owner
Home Financials are based on the most recent Mortgage that was taken out on this home.Purchase Details
Home Financials for this Owner
Home Financials are based on the most recent Mortgage that was taken out on this home.Purchase Details
Purchase Details
Similar Homes in Tullahoma, TN
Home Values in the Area
Average Home Value in this Area
Purchase History
| Date | Buyer | Sale Price | Title Company |
|---|---|---|---|
| Smith Cary | $340,000 | Access Title & Escrow | |
| Nguyen Ngan Kim | $299,900 | Metropolitan Escrow Inc | |
| Walker Keri | $204,900 | None Available | |
| Mcquiston Kent Allen | -- | -- | |
| Mcquiston Kent Allen | $177,000 | -- | |
| Keele Randall G | $33,500 | -- | |
| Ghm Partnership | $960,300 | -- |
Mortgage History
| Date | Status | Borrower | Loan Amount |
|---|---|---|---|
| Open | Smith Cary | $141,300 | |
| Previous Owner | Nguyen Ngan Kim | $290,903 | |
| Previous Owner | Walker Keri | $201,188 | |
| Previous Owner | Mcquiston Kent Allen | $180,805 |
Property History
| Date | Event | Price | Change | Sq Ft Price |
|---|---|---|---|---|
| 11/17/2023 11/17/23 | Sold | $340,000 | 0.0% | $165 / Sq Ft |
| 10/14/2023 10/14/23 | Pending | -- | -- | -- |
| 10/05/2023 10/05/23 | Price Changed | $340,000 | -4.2% | $165 / Sq Ft |
| 09/26/2023 09/26/23 | Price Changed | $355,000 | -1.4% | $173 / Sq Ft |
| 09/19/2023 09/19/23 | For Sale | $359,999 | +20.0% | $175 / Sq Ft |
| 07/30/2021 07/30/21 | Sold | $299,900 | 0.0% | $146 / Sq Ft |
| 06/23/2021 06/23/21 | Pending | -- | -- | -- |
| 06/17/2021 06/17/21 | For Sale | $299,900 | +15.4% | $146 / Sq Ft |
| 01/07/2020 01/07/20 | For Sale | $259,900 | +26.8% | $132 / Sq Ft |
| 01/01/2020 01/01/20 | Off Market | $204,900 | -- | -- |
| 09/30/2019 09/30/19 | For Sale | $259,900 | +26.8% | $132 / Sq Ft |
| 06/23/2017 06/23/17 | Sold | $204,900 | +15.8% | $104 / Sq Ft |
| 01/31/2012 01/31/12 | Sold | $177,000 | -4.3% | $90 / Sq Ft |
| 12/30/2011 12/30/11 | Pending | -- | -- | -- |
| 07/18/2011 07/18/11 | For Sale | $184,900 | -- | $94 / Sq Ft |
Tax History Compared to Growth
Tax History
| Year | Tax Paid | Tax Assessment Tax Assessment Total Assessment is a certain percentage of the fair market value that is determined by local assessors to be the total taxable value of land and additions on the property. | Land | Improvement |
|---|---|---|---|---|
| 2024 | $2,721 | $69,650 | $7,500 | $62,150 |
| 2023 | $2,721 | $69,650 | $0 | $0 |
| 2022 | $2,792 | $69,650 | $7,500 | $62,150 |
| 2021 | $2,524 | $50,350 | $6,250 | $44,100 |
| 2020 | $2,524 | $50,350 | $6,250 | $44,100 |
| 2019 | $2,524 | $50,350 | $6,250 | $44,100 |
| 2018 | $2,524 | $50,350 | $6,250 | $44,100 |
| 2017 | $2,246 | $41,075 | $6,250 | $34,825 |
| 2016 | $2,247 | $41,075 | $6,250 | $34,825 |
| 2015 | $2,247 | $41,075 | $6,250 | $34,825 |
| 2014 | $2,247 | $41,067 | $0 | $0 |
Agents Affiliated with this Home
-
Hannah Lovvorn

Seller's Agent in 2023
Hannah Lovvorn
Keller Williams Russell Realty & Auction
(931) 982-2702
96 Total Sales
-
Dayla Bray

Seller Co-Listing Agent in 2023
Dayla Bray
Keller Williams Russell Realty & Auction
(931) 993-4166
329 Total Sales
-
Danielle Wolff Holland

Buyer's Agent in 2023
Danielle Wolff Holland
Coldwell Banker Southern Realty
(615) 473-5402
85 Total Sales
-
Pam Peck

Seller's Agent in 2021
Pam Peck
Peck Realty Group, LLC
(931) 580-8321
296 Total Sales
-
Jenny Orr

Seller's Agent in 2017
Jenny Orr
WEICHERT, REALTORS Joe Orr & Associates
(931) 224-7940
212 Total Sales
Map
Source: Realtracs
MLS Number: 2573129
APN: 109G-D-017.00
- 165 Daffodil Dr
- 238 Spring Breeze Dr
- 132 Pinnacle Point Ln
- 212 Jennings Cir
- 419 Sherwood Dr
- 2219 Ovoca Rd
- 111 Kensington Ln
- 104 Fairways Blvd W
- 715 Marbury Rd
- 214 Sherwood Dr
- 601 Marbury Rd
- 402 Oakwood Rd
- 1809 Country Club Dr
- 290 Parkway Rd
- 107 Setters Point Dr
- 741 Kings Ln
- 0 Ovoca Rd
- 107 Virginia Dr
- 2327 Ovoca Rd
- 108 Middleton Ct Unit 5
- 124 Riley Creek Rd
- 122 Riley Creek Rd
- 181 Daffodil Dr
- 181 Daffodil Dr
- 193 Daffodil Dr
- 18 Blue Sky Ct
- 120 Riley Creek Rd
- 211 Daffodil Dr
- 133 Daffodil Dr
- 123 Riley Creek Rd
- 127 Riley Creek Rd
- 192 Daffodil Dr
- 162 Daffodil Dr
- 178 Daffodil Dr
- 118 Riley Creek Rd
- 178 Daffodil Dr
- 121 Riley Creek Rd
- 70 Blue Sky Ct
- 117 Daffodil Dr
- 146 Daffodil Dr
