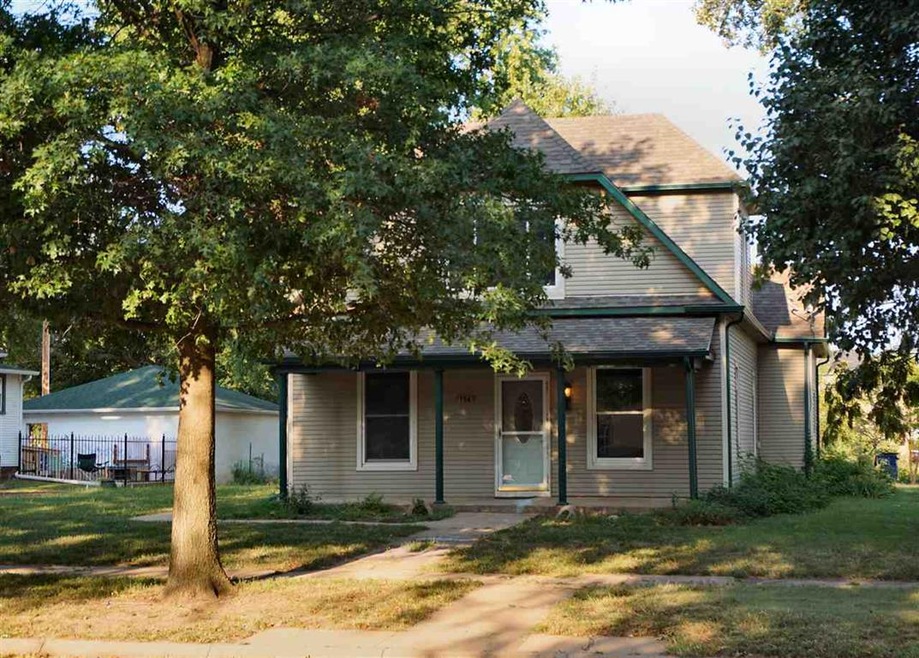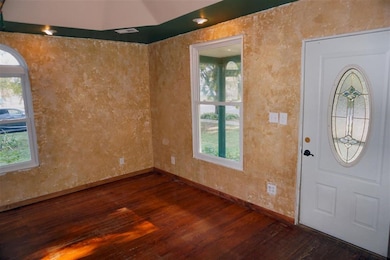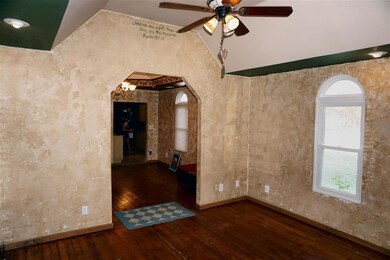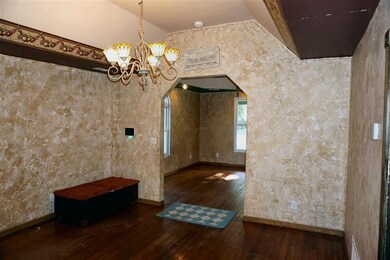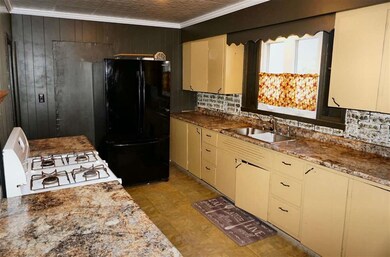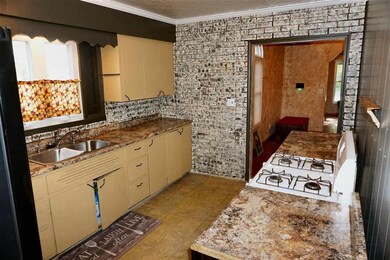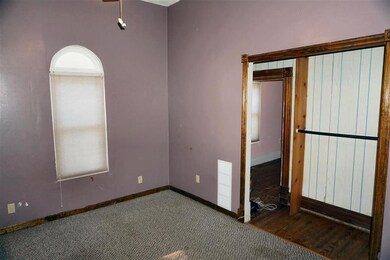
124 S 8th St Conway Springs, KS 67031
Highlights
- Traditional Architecture
- Wood Flooring
- Corner Lot
- Conway Springs Middle School Rated 9+
- Main Floor Primary Bedroom
- 4-minute walk to City Park
About This Home
As of May 2022Own this home cheaper than you can rent. Buyers will appreciate the opportunity to build equity with a little updating. This home has original hardwood floors in living room, dining room and bedrooms on the main floor. The newer windows and vinyl siding require little maintenance. There is so much character in this turn of the century, two story home on a shaded corner lot. Big ticket items have been taken care of including the roof which was replaced in 2020 and updated electrical panel. Sellers are leaving all kitchen appliances making this a perfect starter home or for the investor adding another home to their portfolio. Close to downtown, walking distance to all the schools and the city park is across the street. Great home for the money!
Last Agent to Sell the Property
Elite Real Estate LLC License #00221475 Listed on: 08/29/2020
Home Details
Home Type
- Single Family
Est. Annual Taxes
- $1,345
Year Built
- Built in 1900
Lot Details
- 0.33 Acre Lot
- Corner Lot
Home Design
- Traditional Architecture
- Composition Roof
- Vinyl Siding
Interior Spaces
- 1,485 Sq Ft Home
- 2-Story Property
- Ceiling Fan
- Window Treatments
- Formal Dining Room
- Wood Flooring
- Basement Cellar
- Storm Doors
Kitchen
- Oven or Range
- Plumbed For Gas In Kitchen
- Dishwasher
- Laminate Countertops
- Disposal
Bedrooms and Bathrooms
- 4 Bedrooms
- Primary Bedroom on Main
- 2 Full Bathrooms
Laundry
- Laundry Room
- Laundry on main level
- 220 Volts In Laundry
Outdoor Features
- Covered patio or porch
- Rain Gutters
Schools
- Conway Springs Elementary And Middle School
- Conway Springs High School
Utilities
- Forced Air Heating and Cooling System
- Heating System Uses Gas
Community Details
Overview
- Central Park Subdivision
Recreation
- Tennis Courts
- Community Playground
- Community Pool
Similar Home in Conway Springs, KS
Home Values in the Area
Average Home Value in this Area
Property History
| Date | Event | Price | Change | Sq Ft Price |
|---|---|---|---|---|
| 05/12/2022 05/12/22 | Sold | -- | -- | -- |
| 03/28/2022 03/28/22 | Pending | -- | -- | -- |
| 03/25/2022 03/25/22 | For Sale | $107,000 | 0.0% | $72 / Sq Ft |
| 03/21/2022 03/21/22 | Pending | -- | -- | -- |
| 03/15/2022 03/15/22 | For Sale | $107,000 | +42.9% | $72 / Sq Ft |
| 06/11/2021 06/11/21 | Sold | -- | -- | -- |
| 06/01/2021 06/01/21 | Pending | -- | -- | -- |
| 06/01/2021 06/01/21 | Off Market | -- | -- | -- |
| 03/22/2021 03/22/21 | For Sale | $74,900 | 0.0% | $50 / Sq Ft |
| 03/03/2021 03/03/21 | Pending | -- | -- | -- |
| 08/29/2020 08/29/20 | For Sale | $74,900 | -- | $50 / Sq Ft |
Tax History Compared to Growth
Tax History
| Year | Tax Paid | Tax Assessment Tax Assessment Total Assessment is a certain percentage of the fair market value that is determined by local assessors to be the total taxable value of land and additions on the property. | Land | Improvement |
|---|---|---|---|---|
| 2024 | $2,631 | $14,875 | $2,455 | $12,420 |
| 2023 | $2,526 | $13,902 | $2,234 | $11,668 |
| 2022 | $1,326 | $7,521 | $1,570 | $5,951 |
| 2021 | $1,326 | $7,828 | $1,450 | $6,378 |
| 2020 | $1,326 | $7,735 | $1,450 | $6,285 |
| 2019 | $1,345 | $7,889 | $1,385 | $6,504 |
| 2018 | $1,372 | $7,947 | $1,096 | $6,851 |
| 2017 | $1,495 | $8,383 | $1,237 | $7,146 |
| 2016 | $1,480 | $8,383 | $837 | $7,546 |
| 2015 | -- | $8,383 | $837 | $7,546 |
| 2014 | -- | $8,590 | $837 | $7,753 |
Agents Affiliated with this Home
-
Denise Lewis

Seller's Agent in 2022
Denise Lewis
Keller Williams Hometown Partners
(316) 371-4081
115 Total Sales
-
Shirley Palmer-Witt

Seller's Agent in 2021
Shirley Palmer-Witt
Elite Real Estate LLC
(316) 641-8822
69 Total Sales
-
Christy Needles

Buyer's Agent in 2021
Christy Needles
Berkshire Hathaway PenFed Realty
(316) 516-4591
682 Total Sales
Map
Source: South Central Kansas MLS
MLS Number: 585950
APN: 058-33-0-40-21-001.00-0
- 128 S Highland St
- 112 N Highland St
- 0000 N Ryan Rd
- 1005 N Conway Springs Rd
- 987 W Ray Rd
- W W 95th St S
- 120 W Railroad
- 0000 W 130th Ave N
- 0000 N Clearwater Rd
- 1051 N Blackstone Rd
- 1661 Larkin Dr
- 1442 W Ashleigh Ln
- 1658 W Ashleigh Ln
- 00000 N Eden Rd
- 00000 N Blackstone Rd Tract 1
- 00000 N Blackstone Rd Tract 2
- 1898 W 10th Ave
- 310 N Pine St
- 12419 SE 170 Ave
- 417 N Main St
