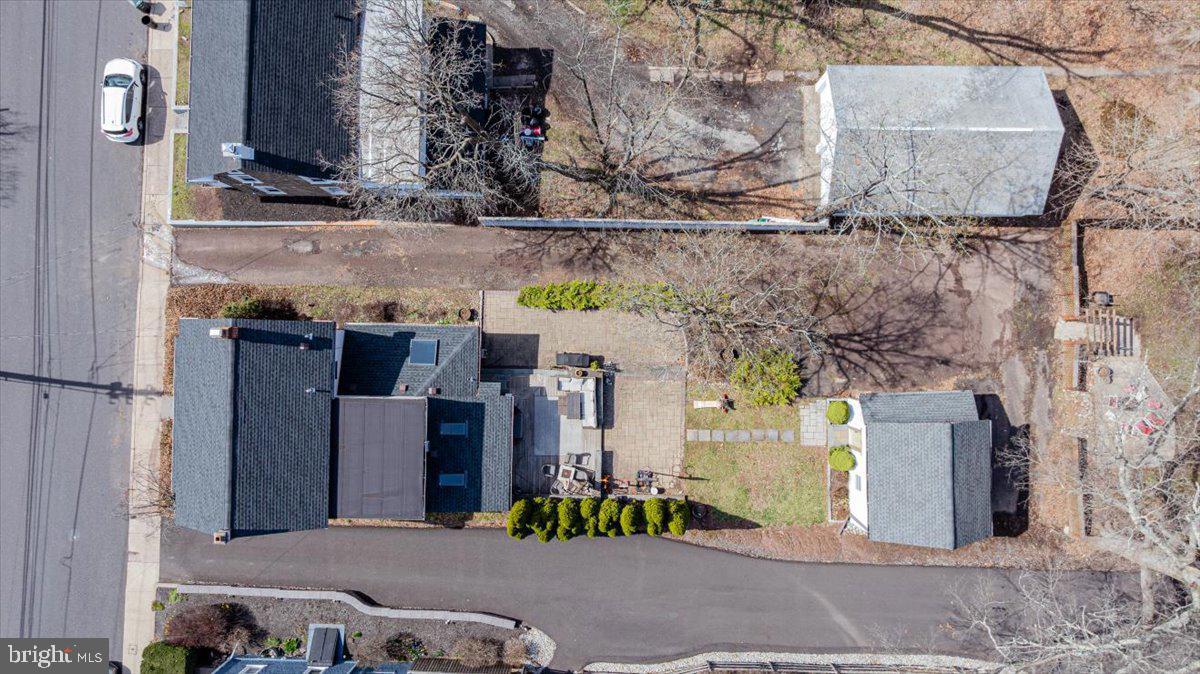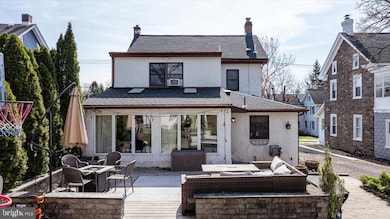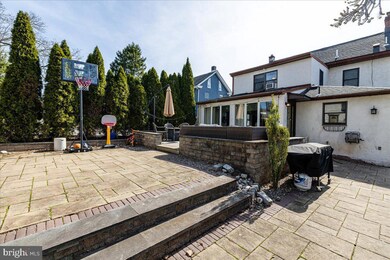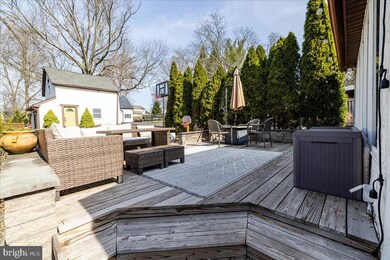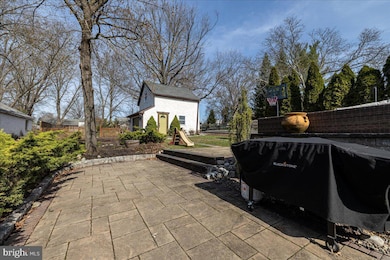
124 S Main St Perkasie, PA 18944
East Rockhill NeighborhoodHighlights
- Colonial Architecture
- Sun or Florida Room
- 1 Car Detached Garage
- Deck
- No HOA
- Patio
About This Home
As of April 2020Welcome to 124 S Main Street – A beautifully updated single-family home nestled in the heart of Perkasie, PA.
Offering over 2,000 square feet of thoughtfully designed living space, this charming home seamlessly blends classic character with modern upgrades. Featuring 3 spacious bedrooms and 1.5 baths, this property is perfect for those seeking comfort, style, and functionality.
The recently remodeled kitchen is a true highlight, showcasing granite countertops, a crisp subway tile backsplash, and a custom coffee bar with added storage—a perfect setup for morning routines or hosting guests. Enjoy the added ambiance of recessed lighting throughout the main living areas, creating a warm and inviting atmosphere.
Upstairs, the fully renovated full bathroom brings a fresh and modern feel to the space. Additional upgrades include a new roof and skylights and a newly replaced deck—ideal for entertaining or relaxing in your private outdoor oasis.
Step outside and enjoy the beautifully designed outdoor living area with both a deck and patio, offering multiple spaces to gather and unwind. Behind the detached garage, you’ll find a partially fenced-in yard, providing extra room for gardening, pets, or play.
A unique bonus to this property is the detached garage with an office space above—perfect for working from home, pursuing creative projects, or additional storage.
Located just minutes from local shops, restaurants, and parks, 124 S Main Street is more than a home—it’s a lifestyle. Don’t miss your opportunity to own this exceptional property in Perkasie Boro.
Home Details
Home Type
- Single Family
Est. Annual Taxes
- $4,395
Year Built
- Built in 1850
Lot Details
- 0.3 Acre Lot
- Lot Dimensions are 50.00 x 264.00
- Extensive Hardscape
- Property is zoned R2
Parking
- 1 Car Detached Garage
- Side Facing Garage
- Driveway
- On-Street Parking
- Off-Street Parking
Home Design
- Colonial Architecture
- Permanent Foundation
- Masonry
Interior Spaces
- 2,040 Sq Ft Home
- Property has 2 Levels
- Family Room
- Living Room
- Dining Room
- Sun or Florida Room
- Unfinished Basement
Bedrooms and Bathrooms
- 3 Bedrooms
- En-Suite Primary Bedroom
Accessible Home Design
- Doors swing in
Outdoor Features
- Deck
- Patio
Utilities
- Window Unit Cooling System
- Heating System Uses Oil
- Hot Water Heating System
- Oil Water Heater
Community Details
- No Home Owners Association
Listing and Financial Details
- Tax Lot 129
- Assessor Parcel Number 33-010-129
Ownership History
Purchase Details
Home Financials for this Owner
Home Financials are based on the most recent Mortgage that was taken out on this home.Purchase Details
Home Financials for this Owner
Home Financials are based on the most recent Mortgage that was taken out on this home.Purchase Details
Home Financials for this Owner
Home Financials are based on the most recent Mortgage that was taken out on this home.Purchase Details
Home Financials for this Owner
Home Financials are based on the most recent Mortgage that was taken out on this home.Purchase Details
Home Financials for this Owner
Home Financials are based on the most recent Mortgage that was taken out on this home.Similar Homes in the area
Home Values in the Area
Average Home Value in this Area
Purchase History
| Date | Type | Sale Price | Title Company |
|---|---|---|---|
| Deed | $475,000 | Sage Premier Settlements | |
| Deed | $288,700 | Greater Montgomery Setmnt Sv | |
| Deed | $270,000 | None Available | |
| Interfamily Deed Transfer | -- | None Available | |
| Deed | $270,000 | T A Title Insurance Co |
Mortgage History
| Date | Status | Loan Amount | Loan Type |
|---|---|---|---|
| Previous Owner | $100,000 | Credit Line Revolving | |
| Previous Owner | $274,265 | New Conventional | |
| Previous Owner | $13,000 | Credit Line Revolving | |
| Previous Owner | $243,000 | New Conventional | |
| Previous Owner | $220,000 | New Conventional | |
| Previous Owner | $216,000 | Fannie Mae Freddie Mac | |
| Closed | $27,000 | No Value Available |
Property History
| Date | Event | Price | Change | Sq Ft Price |
|---|---|---|---|---|
| 06/22/2025 06/22/25 | For Sale | $475,000 | +64.5% | $233 / Sq Ft |
| 04/02/2020 04/02/20 | Sold | $288,700 | -2.1% | $142 / Sq Ft |
| 01/12/2020 01/12/20 | Pending | -- | -- | -- |
| 11/03/2019 11/03/19 | For Sale | $295,000 | 0.0% | $145 / Sq Ft |
| 10/21/2019 10/21/19 | Pending | -- | -- | -- |
| 10/19/2019 10/19/19 | For Sale | $295,000 | -- | $145 / Sq Ft |
Tax History Compared to Growth
Tax History
| Year | Tax Paid | Tax Assessment Tax Assessment Total Assessment is a certain percentage of the fair market value that is determined by local assessors to be the total taxable value of land and additions on the property. | Land | Improvement |
|---|---|---|---|---|
| 2024 | $4,395 | $25,560 | $5,640 | $19,920 |
| 2023 | $4,344 | $25,560 | $5,640 | $19,920 |
| 2022 | $4,344 | $25,560 | $5,640 | $19,920 |
| 2021 | $4,267 | $25,560 | $5,640 | $19,920 |
| 2020 | $4,267 | $25,560 | $5,640 | $19,920 |
| 2019 | $4,242 | $25,560 | $5,640 | $19,920 |
| 2018 | $4,242 | $25,560 | $5,640 | $19,920 |
| 2017 | $4,210 | $25,560 | $5,640 | $19,920 |
| 2016 | $4,210 | $25,560 | $5,640 | $19,920 |
| 2015 | -- | $25,560 | $5,640 | $19,920 |
| 2014 | -- | $25,560 | $5,640 | $19,920 |
Agents Affiliated with this Home
-
Barbara McCambridge

Seller's Agent in 2025
Barbara McCambridge
Long & Foster
(215) 262-0930
3 in this area
40 Total Sales
-
Aileen Ciampa
A
Seller's Agent in 2020
Aileen Ciampa
Weichert Corporate
(267) 421-3506
3 Total Sales
-
Douglas Bair

Buyer's Agent in 2020
Douglas Bair
Real of Pennsylvania
(267) 614-2101
8 in this area
59 Total Sales
Map
Source: Bright MLS
MLS Number: PABU2091570
APN: 33-010-129
- 112 Stonycrest Dr
- 144 Strawberry Ln
- 423 Juliana Way
- 330 Pin Oak Ln
- 209 W Market St
- 313 W Walnut St
- 81 Misty Meadow
- 505 Country Pointe Cir
- 424 Dorchester Ln
- 333 S 4th St
- 513 Race St
- 447 Wyckford Way
- 716 S Main St
- 516 Vine St
- Lot Callowhill Rd
- 1109 Mews Dr Unit 1109
- 1209 Telegraph Rd
- 614 Arch St
- 616 Arch St
- 611 Hillcrest Dr

