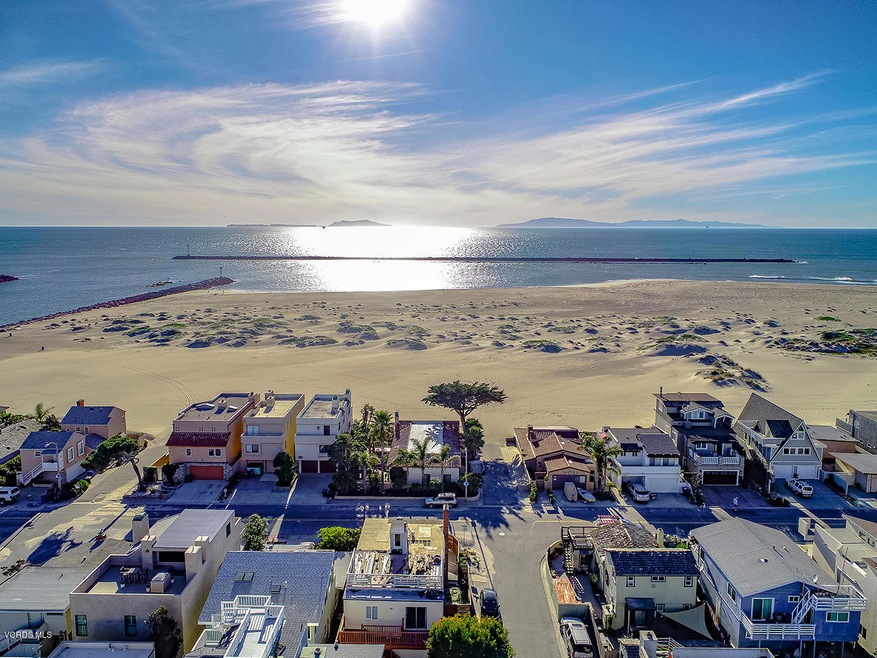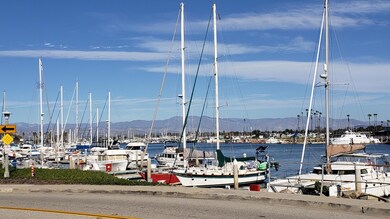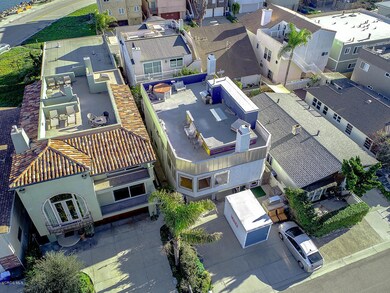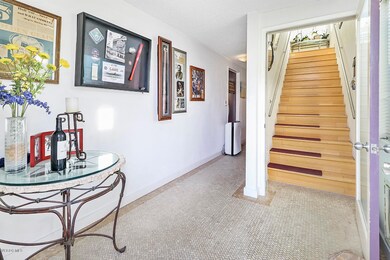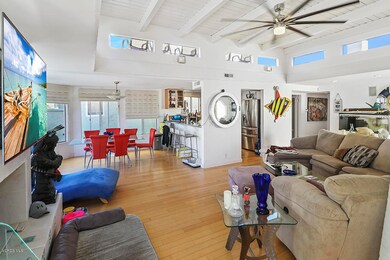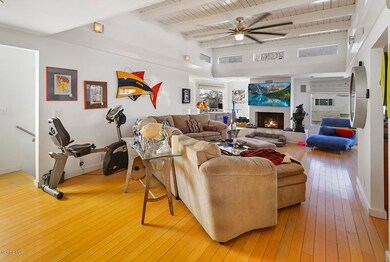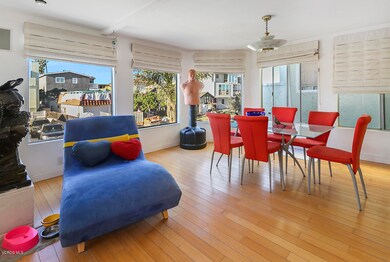
124 San Clemente Ave Oxnard, CA 93035
Hollywood Beach NeighborhoodHighlights
- Ocean View
- Second Kitchen
- Garage Apartment
- Koi Pond
- Rooftop Deck
- Wood Flooring
About This Home
As of June 2019BACK on the Market! Fabulous location and best Value in Hollywood beach!! Steps to both the marina and the beach.Don't let the exterior turn you off! Neighborhood is $1.1MM and up! May need some TLC. Walk to trendy restaurants and shops. Enjoy the lifestyle, biking, Kayaking, boating, paddle boarding and more! This 2200 sq ft, home is perfect for extended family to live separately in the 1st floor, which has a living Rm, kitchen, 1 bedroom, 1 bathroom and patio. It could also be used as a rental suite with separate entrance. Upstairs is the main house with an open floor plan and abundant natural light, 2 bedrooms, including a master bedroom and master bath and guest bathroom. Maple wood floors, T&G ceilings with wood beams, recessed lights with dimmers, Upgraded kitchen and bathrooms. An expansive deck on the 3rd level offers views of the Marina and to enjoy the outdoors. Roof is brand new and house is wired for home theather!. Don't miss it! Come see for yourself!
Last Agent to Sell the Property
Ellis San Jose
Keller Williams Westlake Village Listed on: 03/30/2019
Co-Listed By
Maria Lewis
Keller Williams Westlake Village License #01363687
Last Buyer's Agent
Ellis San Jose
Keller Williams Westlake Village Listed on: 03/30/2019
Home Details
Home Type
- Single Family
Est. Annual Taxes
- $12,364
Year Built
- Built in 1980
Lot Details
- 2,614 Sq Ft Lot
- East Facing Home
- Property is zoned RBH
Parking
- 1 Car Garage
- Garage Apartment
- Single Garage Door
Property Views
- Ocean
- Harbor
Home Design
- Cosmetic Repairs Needed
- Fixer Upper
- Flat Roof Shape
- Stucco
Interior Spaces
- 2,211 Sq Ft Home
- 2-Story Property
- Ceiling height of 9 feet or more
- Ceiling Fan
- Gas Fireplace
- Family Room with Fireplace
- Family Room on Second Floor
- Living Room with Fireplace
- Dining Area
- Wood Flooring
- Laundry in Garage
Kitchen
- Second Kitchen
- Breakfast Bar
Bedrooms and Bathrooms
- 3 Bedrooms
- 3 Full Bathrooms
- Bidet
Outdoor Features
- Balcony
- Rooftop Deck
- Koi Pond
Utilities
- Heating System Uses Natural Gas
- Furnace
- Municipal Utilities District Water
- Gas Water Heater
- Cable TV Available
Community Details
- No Home Owners Association
- Hollywood Beach 0302 Subdivision
Listing and Financial Details
- Foreclosure
- Notice Of Default
- Assessor Parcel Number 2060223240
Ownership History
Purchase Details
Home Financials for this Owner
Home Financials are based on the most recent Mortgage that was taken out on this home.Purchase Details
Purchase Details
Home Financials for this Owner
Home Financials are based on the most recent Mortgage that was taken out on this home.Purchase Details
Home Financials for this Owner
Home Financials are based on the most recent Mortgage that was taken out on this home.Purchase Details
Home Financials for this Owner
Home Financials are based on the most recent Mortgage that was taken out on this home.Purchase Details
Home Financials for this Owner
Home Financials are based on the most recent Mortgage that was taken out on this home.Purchase Details
Home Financials for this Owner
Home Financials are based on the most recent Mortgage that was taken out on this home.Purchase Details
Purchase Details
Similar Homes in Oxnard, CA
Home Values in the Area
Average Home Value in this Area
Purchase History
| Date | Type | Sale Price | Title Company |
|---|---|---|---|
| Grant Deed | $945,000 | Chicago Title Company | |
| Interfamily Deed Transfer | -- | None Available | |
| Grant Deed | $870,000 | Chicago Title Co | |
| Grant Deed | $870,000 | Chicago Title Co | |
| Grant Deed | $370,000 | Stewart Title Company | |
| Grant Deed | $370,000 | Stewart Title Company | |
| Interfamily Deed Transfer | -- | First American Title Ins Co | |
| Grant Deed | $669,500 | First American Title Ins Co | |
| Interfamily Deed Transfer | -- | North American Title Co | |
| Interfamily Deed Transfer | -- | -- |
Mortgage History
| Date | Status | Loan Amount | Loan Type |
|---|---|---|---|
| Previous Owner | $40,000 | Stand Alone Second | |
| Previous Owner | $100,000 | Unknown | |
| Previous Owner | $275,000 | Unknown | |
| Previous Owner | $125,000 | Unknown | |
| Previous Owner | $850,000 | Unknown | |
| Previous Owner | $100,000 | Credit Line Revolving | |
| Previous Owner | $650,000 | Purchase Money Mortgage | |
| Previous Owner | $592,000 | No Value Available | |
| Previous Owner | $74,000 | Stand Alone Second | |
| Previous Owner | $66,950 | Stand Alone Second | |
| Previous Owner | $535,600 | No Value Available | |
| Previous Owner | $340,500 | Unknown | |
| Previous Owner | $142,000 | Unknown |
Property History
| Date | Event | Price | Change | Sq Ft Price |
|---|---|---|---|---|
| 07/19/2025 07/19/25 | For Sale | $1,895,000 | +100.5% | $857 / Sq Ft |
| 06/25/2019 06/25/19 | Sold | $945,000 | 0.0% | $427 / Sq Ft |
| 05/26/2019 05/26/19 | Pending | -- | -- | -- |
| 11/02/2018 11/02/18 | For Sale | $945,000 | -- | $427 / Sq Ft |
Tax History Compared to Growth
Tax History
| Year | Tax Paid | Tax Assessment Tax Assessment Total Assessment is a certain percentage of the fair market value that is determined by local assessors to be the total taxable value of land and additions on the property. | Land | Improvement |
|---|---|---|---|---|
| 2025 | $12,364 | $1,054,161 | $737,914 | $316,247 |
| 2024 | $12,364 | $1,033,492 | $723,445 | $310,047 |
| 2023 | $11,744 | $1,013,228 | $709,260 | $303,968 |
| 2022 | $11,416 | $993,361 | $695,353 | $298,008 |
| 2021 | $11,411 | $973,884 | $681,719 | $292,165 |
| 2020 | $11,276 | $963,900 | $674,730 | $289,170 |
| 2019 | $13,042 | $1,108,856 | $860,324 | $248,532 |
| 2018 | $12,604 | $1,087,114 | $843,455 | $243,659 |
| 2017 | $12,139 | $1,065,799 | $826,917 | $238,882 |
| 2016 | $11,773 | $1,044,902 | $810,703 | $234,199 |
| 2015 | $9,420 | $844,000 | $655,000 | $189,000 |
| 2014 | $9,517 | $845,000 | $656,000 | $189,000 |
Agents Affiliated with this Home
-
Billy Davidson

Seller's Agent in 2025
Billy Davidson
RE/MAX
(805) 208-2871
2 in this area
55 Total Sales
-
Ann Howarth

Seller Co-Listing Agent in 2025
Ann Howarth
RE/MAX
(805) 216-4580
52 in this area
233 Total Sales
-
E
Seller's Agent in 2019
Ellis San Jose
Keller Williams Westlake Village
-
M
Seller Co-Listing Agent in 2019
Maria Lewis
Keller Williams Westlake Village
Map
Source: Conejo Simi Moorpark Association of REALTORS®
MLS Number: 218013755
APN: 206-0-223-240
- 3233 Playa Ct
- 3300 Ocean Dr
- 3371 Ocean Dr
- 2924 Lakeshore Ct
- 2516 Roosevelt Blvd
- 2408 Ocean Dr
- 256 Melrose Dr
- 2133 Ocean Dr
- 2120 Ocean Dr
- 300 Melrose Dr
- 3500 Ocean Dr
- 280 Rossmore Dr Unit 280
- 316 Santa Monica Dr
- 3534 Ocean Dr
- 3541 Ocean Dr
- 276 Highland Dr
- 297 Highland Dr
- 288 Highland Dr
- 3557 Ocean Dr
- 333 Highland Dr
