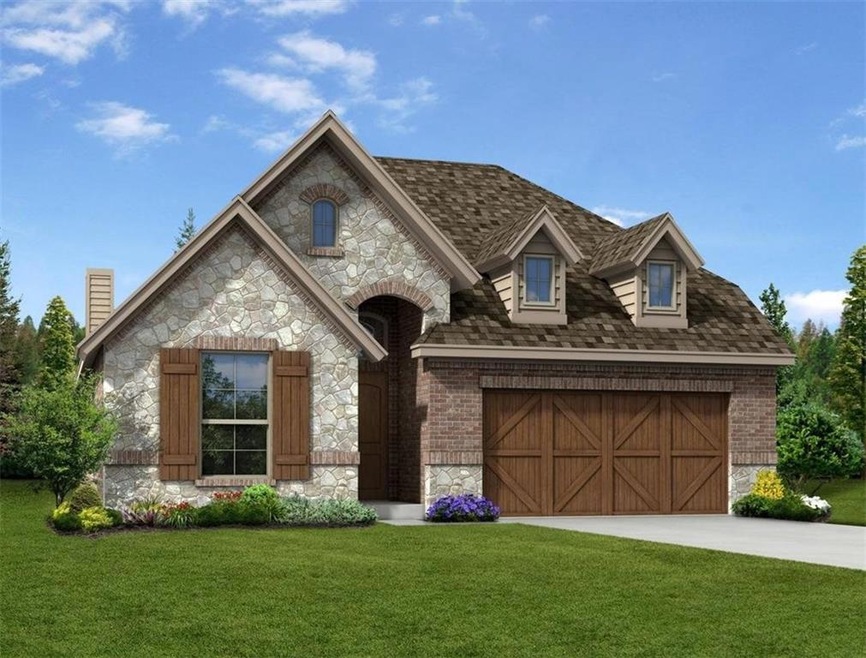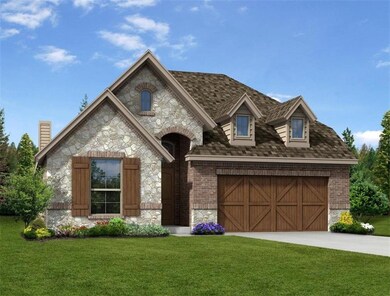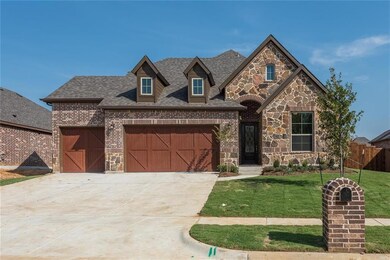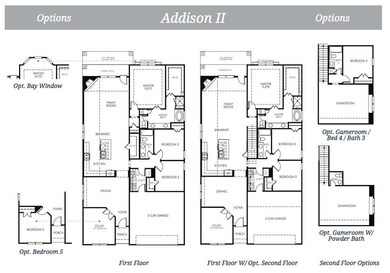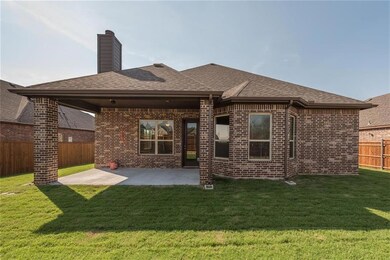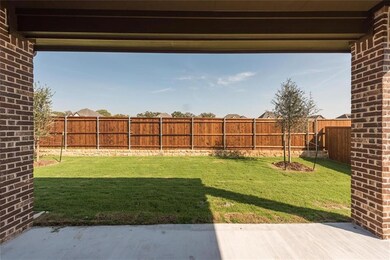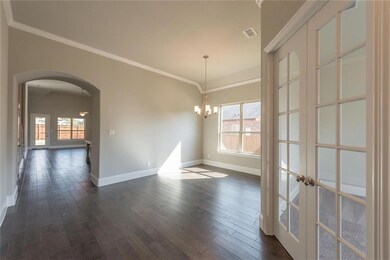
124 Shady Glen Dr Hickory Creek, TX 75065
Highlights
- Newly Remodeled
- Home Security System
- Energy-Efficient Appliances
- 3 Car Attached Garage
- Tankless Water Heater
- Ceramic Tile Flooring
About This Home
As of September 2021MLS# 13637181 - Built by Dunhill Homes - CONST. COMPLETED Oct 18 ~ The popular Addison floor plan offers 1.5 story living. This home has three bedrooms located on the main level. Our beautiful luxury kitchen is equipped with built in stainless steel appliances, decorative vent hood, and granite counter tops. Entertain is the large second floor game room perfect for game nights!!!
Last Buyer's Agent
NON-MLS MEMBER
NON MLS
Home Details
Home Type
- Single Family
Est. Annual Taxes
- $9,458
Year Built
- Built in 2017 | Newly Remodeled
Lot Details
- Wood Fence
HOA Fees
- $50 Monthly HOA Fees
Parking
- 3 Car Attached Garage
- Front Facing Garage
Home Design
- Brick Exterior Construction
- Slab Foundation
- Composition Roof
Interior Spaces
- 2,635 Sq Ft Home
- 1-Story Property
- Wood Burning Fireplace
- ENERGY STAR Qualified Windows
- Home Security System
Kitchen
- Electric Oven
- Gas Cooktop
- Plumbed For Ice Maker
- Dishwasher
- Disposal
Flooring
- Carpet
- Ceramic Tile
Bedrooms and Bathrooms
- 3 Bedrooms
Eco-Friendly Details
- Energy-Efficient Appliances
- Energy-Efficient HVAC
- Energy-Efficient Insulation
- Rain or Freeze Sensor
- Energy-Efficient Thermostat
Schools
- Corinth Elementary School
- Lakedallas Middle School
- Lakedallas High School
Utilities
- Central Heating and Cooling System
- Cooling System Powered By Gas
- Heating System Uses Natural Gas
- Tankless Water Heater
Community Details
- Association fees include maintenance structure
- Cma HOA, Phone Number (817) 310-6096
- Located in the Shadow Creek Estates master-planned community
- Shadow Creek Estates Subdivision
- Mandatory home owners association
Listing and Financial Details
- Legal Lot and Block 23 / B
Ownership History
Purchase Details
Home Financials for this Owner
Home Financials are based on the most recent Mortgage that was taken out on this home.Purchase Details
Home Financials for this Owner
Home Financials are based on the most recent Mortgage that was taken out on this home.Similar Homes in the area
Home Values in the Area
Average Home Value in this Area
Purchase History
| Date | Type | Sale Price | Title Company |
|---|---|---|---|
| Warranty Deed | -- | None Available | |
| Vendors Lien | -- | None Available |
Mortgage History
| Date | Status | Loan Amount | Loan Type |
|---|---|---|---|
| Previous Owner | $295,000 | New Conventional |
Property History
| Date | Event | Price | Change | Sq Ft Price |
|---|---|---|---|---|
| 09/16/2021 09/16/21 | Sold | -- | -- | -- |
| 08/22/2021 08/22/21 | Pending | -- | -- | -- |
| 08/17/2021 08/17/21 | For Sale | $539,000 | +23.0% | $206 / Sq Ft |
| 01/16/2018 01/16/18 | Sold | -- | -- | -- |
| 12/02/2017 12/02/17 | Pending | -- | -- | -- |
| 06/29/2017 06/29/17 | For Sale | $438,315 | -- | $166 / Sq Ft |
Tax History Compared to Growth
Tax History
| Year | Tax Paid | Tax Assessment Tax Assessment Total Assessment is a certain percentage of the fair market value that is determined by local assessors to be the total taxable value of land and additions on the property. | Land | Improvement |
|---|---|---|---|---|
| 2024 | $9,458 | $567,640 | $123,830 | $443,810 |
| 2023 | $10,084 | $598,927 | $123,830 | $475,097 |
| 2022 | $10,342 | $535,638 | $123,830 | $411,808 |
| 2021 | $8,718 | $416,087 | $85,400 | $330,687 |
| 2020 | $8,704 | $409,788 | $85,400 | $324,388 |
| 2019 | $8,670 | $386,496 | $85,400 | $301,096 |
| 2018 | $8,423 | $370,298 | $85,400 | $284,898 |
| 2017 | $1,969 | $85,400 | $85,400 | $0 |
| 2016 | $1,477 | $64,050 | $64,050 | $0 |
Agents Affiliated with this Home
-
Joan Lombar

Seller's Agent in 2021
Joan Lombar
RE/MAX
(214) 770-5947
1 in this area
25 Total Sales
-
Jessica Russell
J
Buyer's Agent in 2021
Jessica Russell
Hometown Real Estate
(817) 821-7447
1 in this area
76 Total Sales
-
Ben Caballero

Seller's Agent in 2018
Ben Caballero
HomesUSA.com
(888) 872-6006
27 in this area
30,692 Total Sales
-
N
Buyer's Agent in 2018
NON-MLS MEMBER
NON MLS
Map
Source: North Texas Real Estate Information Systems (NTREIS)
MLS Number: 13637181
APN: R672359
- 216 Shadow Creek Ln
- 106 Magnolia Ln
- 300 Pimlico Dr
- 101 Chestnut Ln
- 206 Stallion Ln
- 116 Deerpath Rd
- 1037 Camphor St
- 104 Arabian Ln
- 1005 Almond St
- 1032 Pitch Pine St
- 106 Strait Ln
- 204 Forestview Rd
- 1044 Pitch Pine St
- TBD Hilltop Ln
- 104 Northfield Cir
- 308 Secretariat Dr
- 122 Manor Ln
- 108 Laverna Ln
- 308 Lone Tree Ln
- 213 Oak Tree Ln
