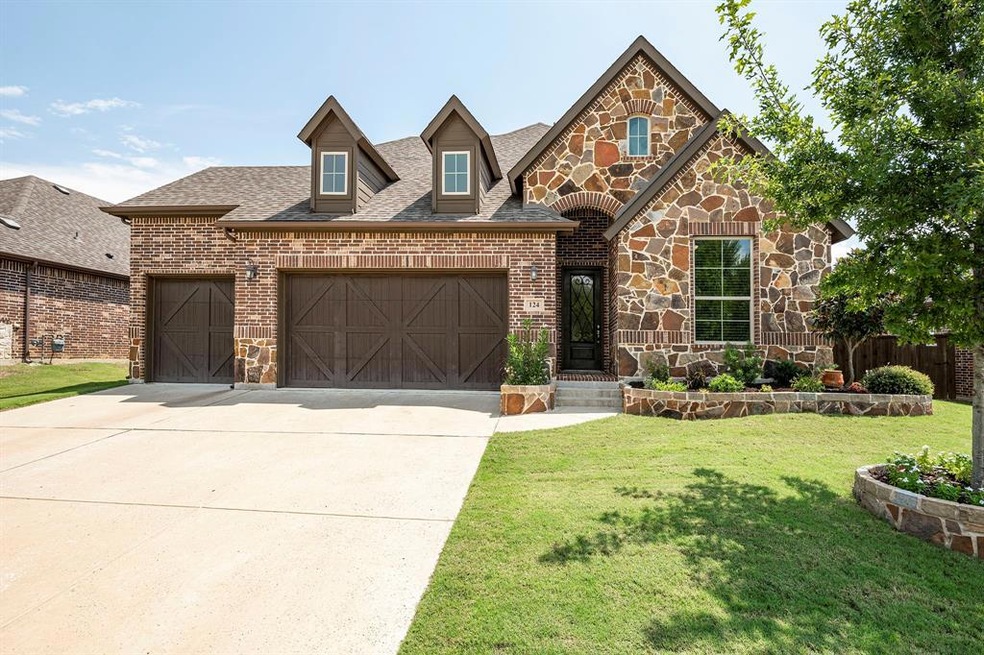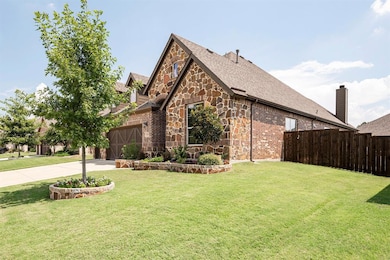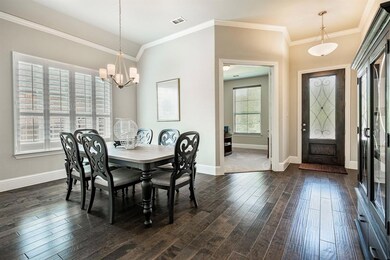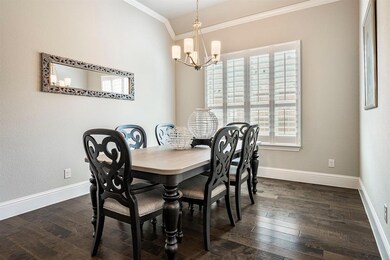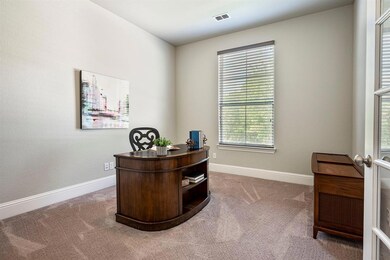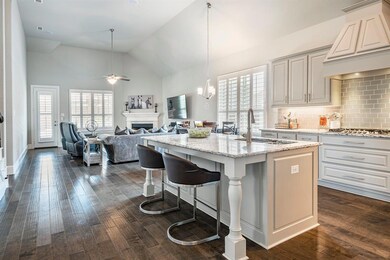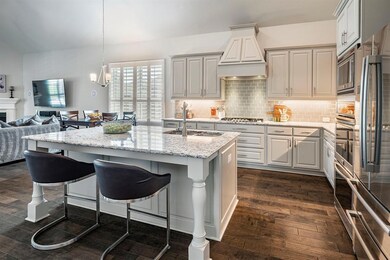
124 Shady Glen Dr Hickory Creek, TX 75065
Highlights
- In Ground Pool
- Traditional Architecture
- Covered patio or porch
- Vaulted Ceiling
- Wood Flooring
- <<doubleOvenToken>>
About This Home
As of September 2021How about a NEWER house-bought in '18, & Saltwater Pool '19?? Texas Summer Fun...Swim and enjoy the 3 fountains, bubbler; all App controlled; the outdoor kitchen features a Bull Grill & Camp Chef pellet cabinet smoker. Travertine decking, and multicolor LED lights complete the picture. PLUS, the house faces a greenbelt. From the entry, see the open floor plan.To the right is a large study, past the dining room, enter the kitchen area with all the latest! The Living den with a pool view & fireplace is adjacent. Split owner's room has pool views and a sitting area. Secondary bedrooms share a bath...the game room up with a half bath has all kinds of possibilities,office, or a guest retreat. Surround Sound System.
Home Details
Home Type
- Single Family
Est. Annual Taxes
- $9,458
Year Built
- Built in 2017
Lot Details
- 8,407 Sq Ft Lot
- Lot Dimensions are 70 x 120
- Wood Fence
- Landscaped
- Interior Lot
- Garden
- Large Grassy Backyard
HOA Fees
- $60 Monthly HOA Fees
Parking
- 3 Car Garage
- Front Facing Garage
- Epoxy
- Garage Door Opener
Home Design
- Traditional Architecture
- Brick Exterior Construction
- Slab Foundation
- Composition Roof
Interior Spaces
- 2,621 Sq Ft Home
- 2-Story Property
- Sound System
- Vaulted Ceiling
- Ceiling Fan
- Fireplace Features Blower Fan
- Gas Log Fireplace
- <<energyStarQualifiedWindowsToken>>
- Plantation Shutters
- Bay Window
- Security System Owned
- Full Size Washer or Dryer
Kitchen
- <<doubleOvenToken>>
- Electric Oven
- Gas Cooktop
- <<microwave>>
- Dishwasher
- Disposal
Flooring
- Wood
- Carpet
- Ceramic Tile
Bedrooms and Bathrooms
- 3 Bedrooms
Eco-Friendly Details
- Energy-Efficient Appliances
Pool
- In Ground Pool
- Sport pool features two shallow ends and a deeper center
- Pool Water Feature
- Saltwater Pool
- Gunite Pool
- Pool Sweep
Outdoor Features
- Covered patio or porch
- Attached Grill
- Rain Gutters
Schools
- Lake Dallas Elementary And Middle School
- Lake Dallas High School
Utilities
- Forced Air Zoned Heating and Cooling System
- Tankless Water Heater
- Gas Water Heater
- High Speed Internet
- Cable TV Available
Community Details
- Association fees include maintenance structure, management fees
- Sce Homeowners Assn. Inc. HOA
- Shadow Creek Estates Phase I Subdivision
- Mandatory home owners association
- Greenbelt
Listing and Financial Details
- Legal Lot and Block 23 / B
- Assessor Parcel Number R672359
Ownership History
Purchase Details
Home Financials for this Owner
Home Financials are based on the most recent Mortgage that was taken out on this home.Purchase Details
Home Financials for this Owner
Home Financials are based on the most recent Mortgage that was taken out on this home.Similar Homes in the area
Home Values in the Area
Average Home Value in this Area
Purchase History
| Date | Type | Sale Price | Title Company |
|---|---|---|---|
| Warranty Deed | -- | None Available | |
| Vendors Lien | -- | None Available |
Mortgage History
| Date | Status | Loan Amount | Loan Type |
|---|---|---|---|
| Previous Owner | $295,000 | New Conventional |
Property History
| Date | Event | Price | Change | Sq Ft Price |
|---|---|---|---|---|
| 09/16/2021 09/16/21 | Sold | -- | -- | -- |
| 08/22/2021 08/22/21 | Pending | -- | -- | -- |
| 08/17/2021 08/17/21 | For Sale | $539,000 | +23.0% | $206 / Sq Ft |
| 01/16/2018 01/16/18 | Sold | -- | -- | -- |
| 12/02/2017 12/02/17 | Pending | -- | -- | -- |
| 06/29/2017 06/29/17 | For Sale | $438,315 | -- | $166 / Sq Ft |
Tax History Compared to Growth
Tax History
| Year | Tax Paid | Tax Assessment Tax Assessment Total Assessment is a certain percentage of the fair market value that is determined by local assessors to be the total taxable value of land and additions on the property. | Land | Improvement |
|---|---|---|---|---|
| 2024 | $9,458 | $567,640 | $123,830 | $443,810 |
| 2023 | $10,084 | $598,927 | $123,830 | $475,097 |
| 2022 | $10,342 | $535,638 | $123,830 | $411,808 |
| 2021 | $8,718 | $416,087 | $85,400 | $330,687 |
| 2020 | $8,704 | $409,788 | $85,400 | $324,388 |
| 2019 | $8,670 | $386,496 | $85,400 | $301,096 |
| 2018 | $8,423 | $370,298 | $85,400 | $284,898 |
| 2017 | $1,969 | $85,400 | $85,400 | $0 |
| 2016 | $1,477 | $64,050 | $64,050 | $0 |
Agents Affiliated with this Home
-
Joan Lombar

Seller's Agent in 2021
Joan Lombar
RE/MAX
(214) 770-5947
1 in this area
25 Total Sales
-
Jessica Russell
J
Buyer's Agent in 2021
Jessica Russell
Hometown Real Estate
(817) 821-7447
1 in this area
76 Total Sales
-
Ben Caballero

Seller's Agent in 2018
Ben Caballero
HomesUSA.com
(888) 872-6006
27 in this area
30,680 Total Sales
-
N
Buyer's Agent in 2018
NON-MLS MEMBER
NON MLS
Map
Source: North Texas Real Estate Information Systems (NTREIS)
MLS Number: 14651775
APN: R672359
- 216 Shadow Creek Ln
- 106 Magnolia Ln
- 300 Pimlico Dr
- 101 Chestnut Ln
- 206 Stallion Ln
- 116 Deerpath Rd
- 1037 Camphor St
- 104 Arabian Ln
- 1005 Almond St
- 1032 Pitch Pine St
- 106 Strait Ln
- 204 Forestview Rd
- 1044 Pitch Pine St
- TBD Hilltop Ln
- 104 Northfield Cir
- 308 Secretariat Dr
- 122 Manor Ln
- 108 Laverna Ln
- 308 Lone Tree Ln
- 213 Oak Tree Ln
