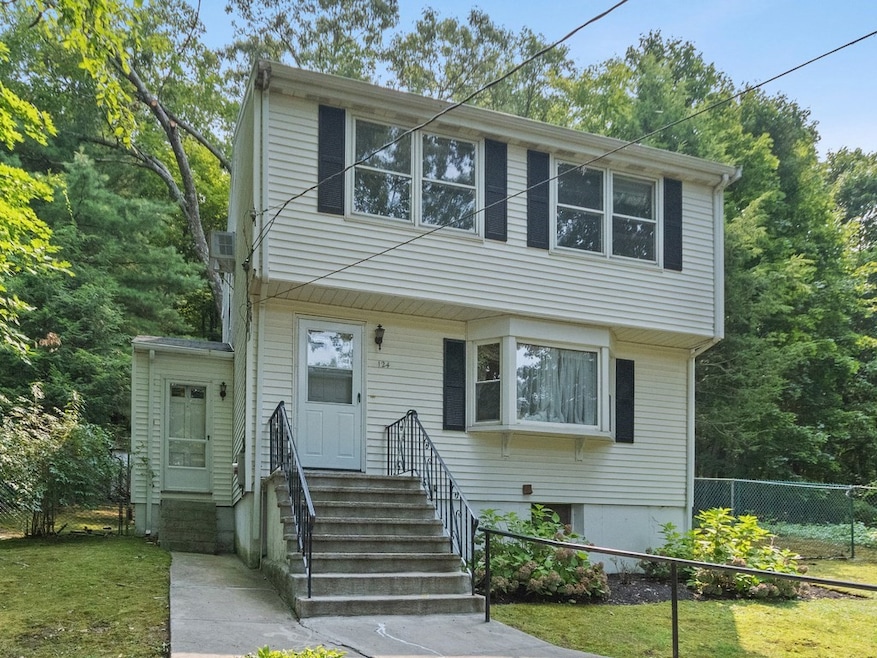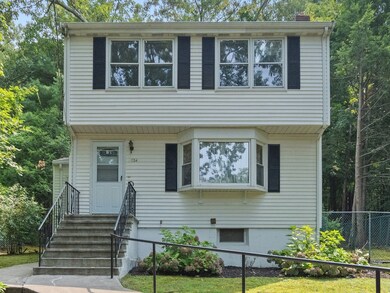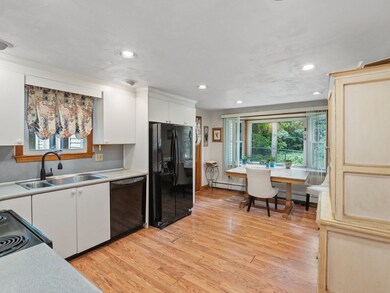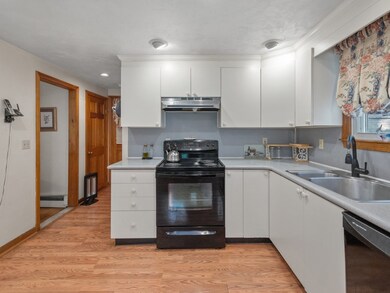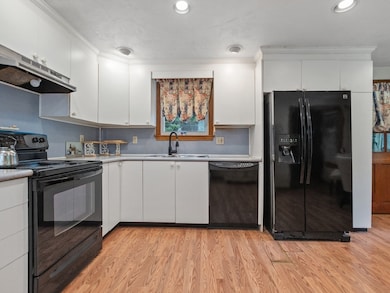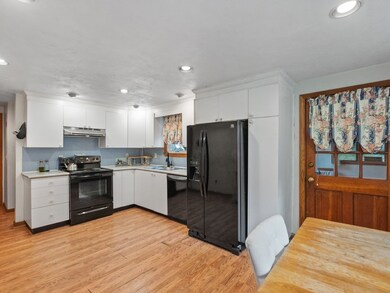
124 Sibley Rd Waltham, MA 02453
Highlights
- Colonial Architecture
- Wood Flooring
- No HOA
- Wooded Lot
- Mud Room
- Den
About This Home
As of April 2025Enjoy Nature & Privacy at Home! Experience the charm of watching deer and wild turkey from the window of this bright garrison colonial. This home features a 1st-floor family room addition with a skylit cathedral ceiling, a modern Corian kitchen, and a spacious living room with a fireplace and wood stove. Hardwood floors, recessed lighting, and newer windows add to its appeal. Enjoy the finished basement den with a wet bar, a private fenced yard with a patio, attic storage, and a younger 2003 roof. Conveniently located near public transportation, Route 128, and the Mass Pike, this home is privately nestled just outside the gates of the Cedarwood community. Don’t miss out on this serene and convenient retreat!
Last Buyer's Agent
Mario Gelvez
Century 21 North East Homes

Home Details
Home Type
- Single Family
Est. Annual Taxes
- $3,622
Year Built
- Built in 1976
Lot Details
- 6,970 Sq Ft Lot
- Fenced Yard
- Fenced
- Wooded Lot
Home Design
- Colonial Architecture
- Garrison Architecture
- Frame Construction
- Shingle Roof
- Concrete Perimeter Foundation
Interior Spaces
- Wet Bar
- Ceiling Fan
- Skylights
- Insulated Windows
- Bay Window
- Mud Room
- Living Room with Fireplace
- Den
Kitchen
- Range
- Dishwasher
- Disposal
Flooring
- Wood
- Laminate
- Ceramic Tile
Bedrooms and Bathrooms
- 3 Bedrooms
- Primary bedroom located on second floor
Finished Basement
- Basement Fills Entire Space Under The House
- Laundry in Basement
Parking
- Attached Garage
- Off-Street Parking
Outdoor Features
- Patio
Schools
- Stanley Elementary School
- Mcdevitt Middle School
- Waltham High School
Utilities
- Cooling System Mounted In Outer Wall Opening
- 3 Cooling Zones
- 3 Heating Zones
- Heating System Uses Oil
- Pellet Stove burns compressed wood to generate heat
- Baseboard Heating
- 200+ Amp Service
- Tankless Water Heater
- Private Sewer
Community Details
- No Home Owners Association
- Cedarwood Subdivision
Listing and Financial Details
- Legal Lot and Block L:0004 / B:001
- Assessor Parcel Number 838548
Ownership History
Purchase Details
Home Financials for this Owner
Home Financials are based on the most recent Mortgage that was taken out on this home.Purchase Details
Purchase Details
Similar Homes in Waltham, MA
Home Values in the Area
Average Home Value in this Area
Purchase History
| Date | Type | Sale Price | Title Company |
|---|---|---|---|
| Deed | $715,000 | None Available | |
| Deed | $715,000 | None Available | |
| Warranty Deed | -- | None Available | |
| Warranty Deed | -- | None Available | |
| Warranty Deed | -- | None Available | |
| Deed | $43,500 | -- |
Mortgage History
| Date | Status | Loan Amount | Loan Type |
|---|---|---|---|
| Open | $702,049 | FHA | |
| Closed | $702,049 | FHA | |
| Previous Owner | $125,000 | No Value Available | |
| Previous Owner | $34,000 | No Value Available | |
| Previous Owner | $92,000 | No Value Available |
Property History
| Date | Event | Price | Change | Sq Ft Price |
|---|---|---|---|---|
| 04/22/2025 04/22/25 | Sold | $715,000 | -0.7% | $349 / Sq Ft |
| 03/11/2025 03/11/25 | Pending | -- | -- | -- |
| 02/20/2025 02/20/25 | Price Changed | $719,900 | -1.4% | $352 / Sq Ft |
| 01/25/2025 01/25/25 | Price Changed | $729,900 | -2.7% | $357 / Sq Ft |
| 10/28/2024 10/28/24 | Price Changed | $749,900 | -3.2% | $366 / Sq Ft |
| 10/07/2024 10/07/24 | Price Changed | $775,000 | -2.5% | $379 / Sq Ft |
| 09/25/2024 09/25/24 | For Sale | $795,000 | -- | $388 / Sq Ft |
Tax History Compared to Growth
Tax History
| Year | Tax Paid | Tax Assessment Tax Assessment Total Assessment is a certain percentage of the fair market value that is determined by local assessors to be the total taxable value of land and additions on the property. | Land | Improvement |
|---|---|---|---|---|
| 2025 | $6,576 | $669,700 | $379,300 | $290,400 |
| 2024 | $6,361 | $659,900 | $372,300 | $287,600 |
| 2023 | $6,267 | $607,300 | $337,200 | $270,100 |
| 2022 | $6,310 | $566,400 | $309,100 | $257,300 |
| 2021 | $6,262 | $553,200 | $309,100 | $244,100 |
| 2020 | $6,251 | $523,100 | $288,000 | $235,100 |
| 2019 | $5,907 | $466,600 | $271,600 | $195,000 |
| 2018 | $10,081 | $426,500 | $251,500 | $175,000 |
| 2017 | $9,814 | $404,000 | $229,000 | $175,000 |
| 2016 | $4,894 | $399,800 | $224,800 | $175,000 |
| 2015 | $4,758 | $362,400 | $196,700 | $165,700 |
Agents Affiliated with this Home
-
Hans Brings

Seller's Agent in 2025
Hans Brings
Coldwell Banker Realty - Waltham
(617) 968-0022
488 Total Sales
-
Nancy Marston

Seller Co-Listing Agent in 2025
Nancy Marston
Coldwell Banker Realty - Waltham
20 Total Sales
-
M
Buyer's Agent in 2025
Mario Gelvez
Century 21 North East Homes
Map
Source: MLS Property Information Network (MLS PIN)
MLS Number: 73294426
APN: WALT-000065-000001-000004
- 171 Virginia Rd
- 129 Virginia Rd
- 39 Harland Rd
- 29 Villa St
- 10 Colburn St
- 51 Summer St
- 1206 Main St
- 110 Robin Rd
- 215 Boston Post Rd
- 70 Fairmont Ave
- 48 Albert St
- 80 Cabot St
- 83 Boynton St
- 12 Robin Rd
- 16 Shakespeare Rd
- 33 Skating Pond Rd
- 707 South St
- 61 Dartmouth St
- 73 South St Unit 1
- 31 Weston St Unit 2
