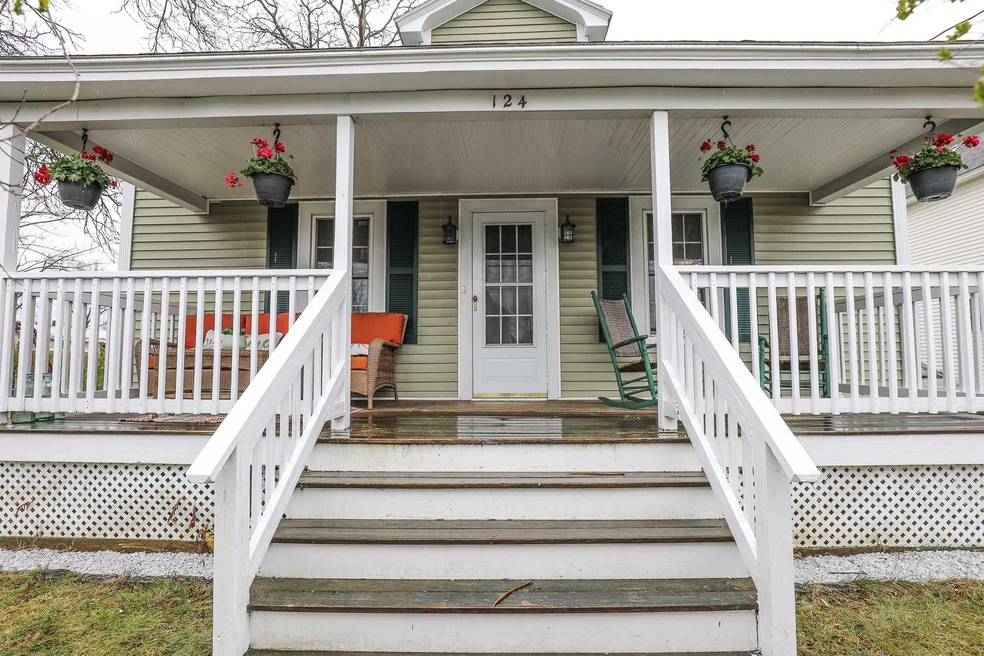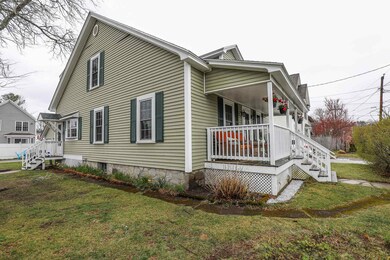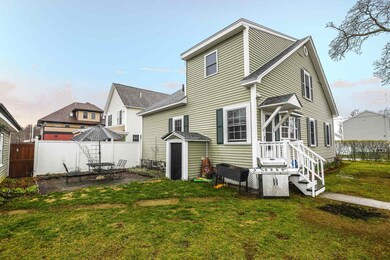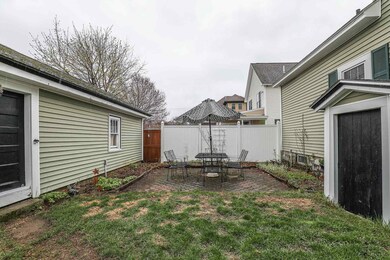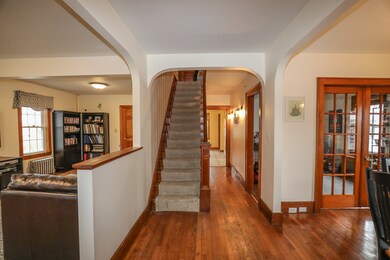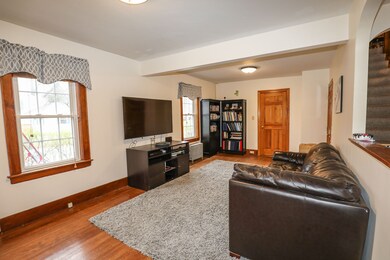
124 Thorp St Manchester, NH 03102
Wolfe Park NeighborhoodEstimated Value: $445,000 - $510,000
Highlights
- Cape Cod Architecture
- Corner Lot
- 2 Car Detached Garage
- Wood Flooring
- Covered patio or porch
- Double Pane Windows
About This Home
As of June 2020Facebook.com/TheCarrollRealtyGroup Twitter.com/CarrollRealtyGP LinkedIn.com/in/stephenRcarroll YouTube- www.youtube.com/channel/UC-KjXr7ikBtYVEUQC0ZhUdQ Instagram- www.instagram.com/carroll_realtygrp/?hl=en Or also call or email Us at: Kris Stone- 603-493-4435 kstone@kw.com Steve Carroll- 603-860-0310 stephenRcarroll@kw.com
Last Agent to Sell the Property
Stephen Carroll
Keller Williams Realty-Metropolitan License #069308 Listed on: 04/28/2020

Last Buyer's Agent
Amanda Chaves
Chinatti Realty Group

Home Details
Home Type
- Single Family
Est. Annual Taxes
- $5,360
Year Built
- Built in 1935
Lot Details
- 5,663 Sq Ft Lot
- Landscaped
- Corner Lot
- Level Lot
- Garden
- Property is zoned 1010
Parking
- 2 Car Detached Garage
- Driveway
Home Design
- Cape Cod Architecture
- Stone Foundation
- Wood Frame Construction
- Architectural Shingle Roof
- Vinyl Siding
Interior Spaces
- 2-Story Property
- Woodwork
- Ceiling Fan
- Double Pane Windows
- Blinds
- Window Screens
- Combination Kitchen and Dining Room
- Fire and Smoke Detector
- Electric Range
Flooring
- Wood
- Ceramic Tile
- Vinyl
Bedrooms and Bathrooms
- 3 Bedrooms
- En-Suite Primary Bedroom
- 2 Full Bathrooms
Unfinished Basement
- Connecting Stairway
- Interior Basement Entry
- Laundry in Basement
- Natural lighting in basement
Outdoor Features
- Covered patio or porch
Schools
- Parker-Varney Elementary Sch
- Middle School At Parkside
- Manchester West High School
Utilities
- Radiator
- Heating System Uses Oil
- 200+ Amp Service
- Electric Water Heater
Listing and Financial Details
- Tax Lot 051
Ownership History
Purchase Details
Home Financials for this Owner
Home Financials are based on the most recent Mortgage that was taken out on this home.Purchase Details
Home Financials for this Owner
Home Financials are based on the most recent Mortgage that was taken out on this home.Purchase Details
Home Financials for this Owner
Home Financials are based on the most recent Mortgage that was taken out on this home.Similar Homes in Manchester, NH
Home Values in the Area
Average Home Value in this Area
Purchase History
| Date | Buyer | Sale Price | Title Company |
|---|---|---|---|
| Alba Nelly | $285,000 | None Available | |
| Crusco Kysa M | $227,000 | -- | |
| Steele Julie M | $239,900 | -- |
Mortgage History
| Date | Status | Borrower | Loan Amount |
|---|---|---|---|
| Open | Alba Nelly | $285,000 | |
| Closed | Alba Nelly | $225,000 | |
| Previous Owner | Steele Julie M | $209,000 | |
| Previous Owner | Steele Julie M | $215,560 | |
| Previous Owner | Steele Julie M | $13,500 | |
| Previous Owner | Steele Julie M | $191,920 |
Property History
| Date | Event | Price | Change | Sq Ft Price |
|---|---|---|---|---|
| 06/25/2020 06/25/20 | Sold | $285,000 | 0.0% | $150 / Sq Ft |
| 05/05/2020 05/05/20 | Pending | -- | -- | -- |
| 04/28/2020 04/28/20 | For Sale | $285,000 | -- | $150 / Sq Ft |
Tax History Compared to Growth
Tax History
| Year | Tax Paid | Tax Assessment Tax Assessment Total Assessment is a certain percentage of the fair market value that is determined by local assessors to be the total taxable value of land and additions on the property. | Land | Improvement |
|---|---|---|---|---|
| 2023 | $5,967 | $316,400 | $88,400 | $228,000 |
| 2022 | $5,771 | $316,400 | $88,400 | $228,000 |
| 2021 | $5,594 | $316,400 | $88,400 | $228,000 |
| 2020 | $5,435 | $220,400 | $60,900 | $159,500 |
| 2019 | $5,360 | $220,400 | $60,900 | $159,500 |
| 2018 | $5,219 | $220,400 | $60,900 | $159,500 |
| 2017 | $5,140 | $220,400 | $60,900 | $159,500 |
| 2016 | $5,100 | $220,400 | $60,900 | $159,500 |
| 2015 | $4,908 | $209,400 | $56,000 | $153,400 |
| 2014 | $4,590 | $195,300 | $56,000 | $139,300 |
| 2013 | $4,303 | $189,800 | $56,000 | $133,800 |
Agents Affiliated with this Home
-

Seller's Agent in 2020
Stephen Carroll
Keller Williams Realty-Metropolitan
(603) 860-0310
-
Kris Stone

Seller Co-Listing Agent in 2020
Kris Stone
Keller Williams Realty-Metropolitan
(603) 493-4435
2 in this area
137 Total Sales
-
A
Buyer's Agent in 2020
Amanda Chaves
Chinatti Realty Group
Map
Source: PrimeMLS
MLS Number: 4802692
APN: MNCH-000001T-P000000K-000051
- 468 Wentworth St Unit B
- 110 Dunbar St
- 526 Riverdale Ave
- 54 Allen St
- 636 Second St
- 106 Schiller St
- 57 Salem St
- 167 Wolcott St
- 20 Beaudoin St
- TBD Saint James Ave
- 62 Palomino Ln
- 54 Bedel St
- 90 Lewis St
- 51 Palomino Ln
- 164 Rochelle Ave
- 11 Belmont Ct Unit UN51
- 36 Pimlico Ct Unit UN91
- 11 Pimlico Ct Unit UN67
- 12 Belmont Ct Unit UN52
- 33 W Elmhurst Ave Unit D
