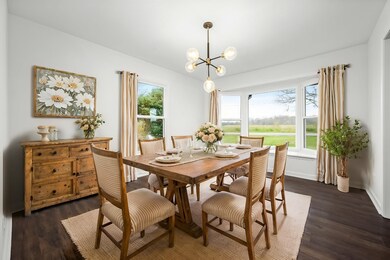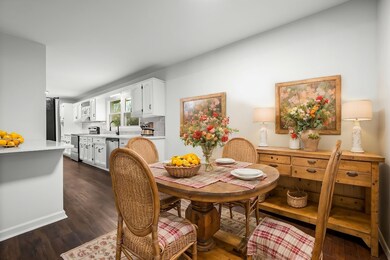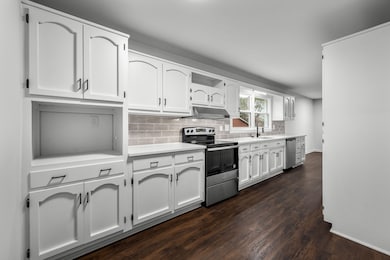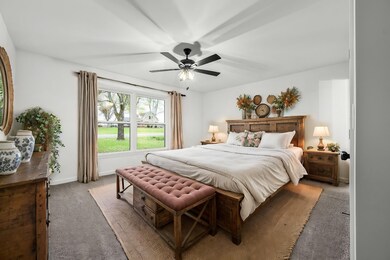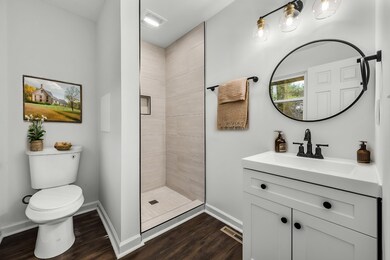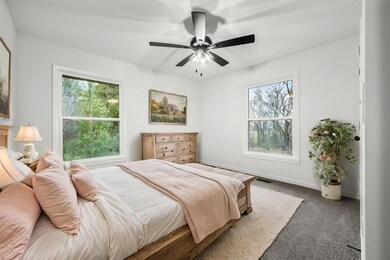
124 Tom Link Rd Cottontown, TN 37048
Estimated payment $3,169/month
Highlights
- No HOA
- 1 Car Attached Garage
- Central Heating
- Oakmont Elementary School Rated A-
- Cooling Available
- Carpet
About This Home
*UC- Sale of Home cont. with 48 hour Kick out* Renovated & Refined — A Two-Acre Retreat with Endless Possibilities! Experience the perfect blend of style, space, and flexibility with this beautifully updated home designed for multi-generational living or potential rental income. Upgrades include all-new stainless steel appliances, sleek countertops, a stylish backsplash, modern fixtures, and expansive new windows that showcase views. The fully finished basement offers its own bedroom, bathroom, kitchen, and living room—with a separate entrance—making it ideal for extended family, guests, or tenants. With plenty of room to park boats, RVs, or create your dream outdoor setup, this property truly has it all. Don’t miss your chance to call this versatile retreat home—schedule your showing today!
Listing Agent
Bellshire Realty, LLC Brokerage Phone: 6152958029 License #348739 Listed on: 05/15/2025
Home Details
Home Type
- Single Family
Est. Annual Taxes
- $1,272
Year Built
- Built in 1980
Lot Details
- 2 Acre Lot
Parking
- 1 Car Attached Garage
- 2 Carport Spaces
- Gravel Driveway
Home Design
- Brick Exterior Construction
- Vinyl Siding
Interior Spaces
- Property has 2 Levels
- Finished Basement
Flooring
- Carpet
- Vinyl
Bedrooms and Bathrooms
- 3 Main Level Bedrooms
- 3 Full Bathrooms
Schools
- Oakmont Elementary School
- Portland East Middle School
- Portland High School
Utilities
- Cooling Available
- Central Heating
- Septic Tank
Community Details
- No Home Owners Association
Listing and Financial Details
- Assessor Parcel Number 054 02904 000
Map
Home Values in the Area
Average Home Value in this Area
Tax History
| Year | Tax Paid | Tax Assessment Tax Assessment Total Assessment is a certain percentage of the fair market value that is determined by local assessors to be the total taxable value of land and additions on the property. | Land | Improvement |
|---|---|---|---|---|
| 2024 | $1,716 | $120,725 | $30,750 | $89,975 |
| 2023 | $1,272 | $56,500 | $11,925 | $44,575 |
| 2022 | $1,278 | $56,500 | $11,925 | $44,575 |
| 2021 | $1,278 | $56,500 | $11,925 | $44,575 |
| 2020 | $1,278 | $56,500 | $11,925 | $44,575 |
| 2019 | $1,278 | $0 | $0 | $0 |
| 2018 | $1,151 | $0 | $0 | $0 |
| 2017 | $1,151 | $0 | $0 | $0 |
| 2016 | $1,151 | $0 | $0 | $0 |
| 2015 | -- | $0 | $0 | $0 |
| 2014 | -- | $0 | $0 | $0 |
Property History
| Date | Event | Price | Change | Sq Ft Price |
|---|---|---|---|---|
| 05/23/2025 05/23/25 | Pending | -- | -- | -- |
| 05/15/2025 05/15/25 | For Sale | $549,900 | +66.7% | $166 / Sq Ft |
| 01/20/2020 01/20/20 | Sold | $329,900 | -8.3% | $100 / Sq Ft |
| 01/05/2020 01/05/20 | Pending | -- | -- | -- |
| 10/10/2019 10/10/19 | For Sale | $359,900 | -- | $109 / Sq Ft |
Purchase History
| Date | Type | Sale Price | Title Company |
|---|---|---|---|
| Warranty Deed | $480,000 | Signature Title | |
| Warranty Deed | $329,900 | Tennessee Title Services Llc | |
| Warranty Deed | $188,000 | None Available | |
| Interfamily Deed Transfer | -- | -- | |
| Warranty Deed | $132,000 | -- |
Mortgage History
| Date | Status | Loan Amount | Loan Type |
|---|---|---|---|
| Previous Owner | $34,245 | New Conventional | |
| Previous Owner | $323,924 | FHA | |
| Previous Owner | $220,000 | Commercial |
Similar Homes in Cottontown, TN
Source: Realtracs
MLS Number: 2885673
APN: 054-029.04
- 0 New Deal Pots Rd
- 782 New Deal Potts Rd
- 958 Clearview Rd
- 0 Jake Link Rd
- 1035 New Deal Potts Rd
- 3236 Tennessee 76
- 3172 Highway 76
- 3177 Highway 76
- 3177 Tennessee 76
- 541 Clearview Rd
- 199 Broaderick Ln
- 3011 Highway 76
- 101 Riggs Rd
- 1000 Roland Ct
- 105 Riggs Rd
- 155 S Ray Rd
- 1002 Angus Ct
- 512 N Happy Hollow Rd
- 1031 Kennedy Ln
- 300 N Happy Hollow Rd

