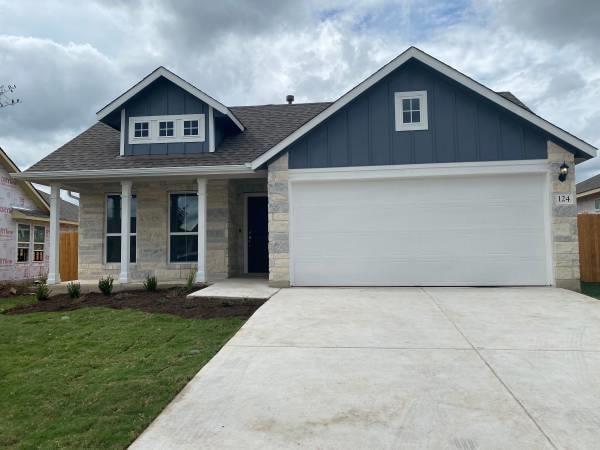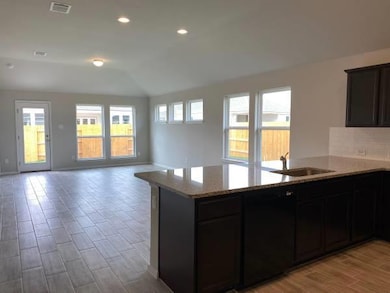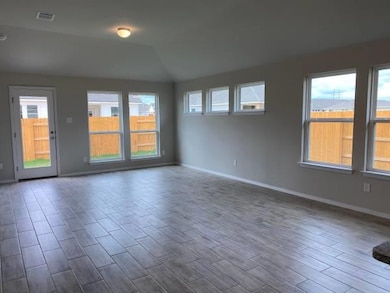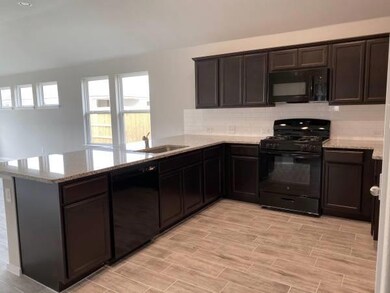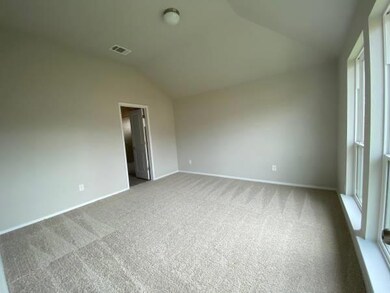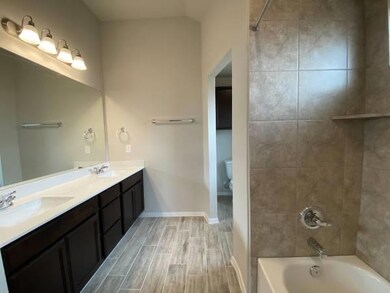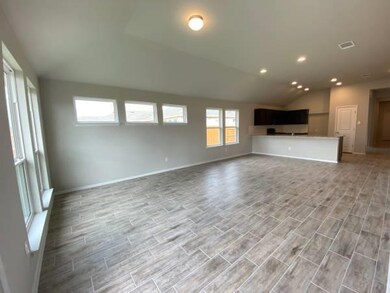124 Trailside Ln Bastrop, TX 78602
Highlights
- High Ceiling
- Community Pool
- Picnic Area
- Private Yard
- Community Playground
- Tile Flooring
About This Home
RENT will be $2200 if rented by Aug 15th. MOVE IN READY WITH SPECIAL OFFER! **Included Appliances:** Refrigerator, Washer, and Dryer - - **Professionally Cleaned House** ### HOME HIGHLIGHTS - **3 Bedrooms PLUS BONUS ROOM** - **2 Full Baths** - **Single Story Home** - **Luxurious Kitchen:** - Granite Countertops - Large Pantry - Recessed Lighting - Desired Gas Stove - **Open Concept Floor Plan:** Bright and light with lots of windows - **Versatile BONUS ROOM:** Can be used as an Office, Bedroom, Game Room, or Den - **Master Bedroom:** - Walk-In Closet - Dual Vanity for His and Her Space - **Spacious Backyard:** Wrap-around with wide side yards for added privacy ### COMMUNITY PERKS - **Pecan Park Community:** - State-of-the-art Pool - Kid’s Play Area - Trails to the Colorado River - Pocket Parks & Playgrounds ### CONVIENENT LOCATION - **Easy Access:** Hwy 71 to Austin-Bergstrom International Airport and the new Tesla Giga Texas site - **Shopping Nearby:** Walmart Supercenter, Best Buy, Academy, Home Depot, HEB, and Starbucks - **Great Restaurants Close By** ### ADDITIONAL FEATURES - **2 Car Side-by-Side Garage -*** Large drive way for 2 more cars Don’t miss out on this amazing opportunity to move into your dream home with fantastic amenities and a prime location! Realtor is also the owner.
Listing Agent
Central Metro Realty Brokerage Phone: (408) 646-4361 License #0786169 Listed on: 07/17/2025

Home Details
Home Type
- Single Family
Est. Annual Taxes
- $6,521
Year Built
- Built in 2021
Lot Details
- 6,621 Sq Ft Lot
- East Facing Home
- Sprinkler System
- Private Yard
Parking
- 2 Car Garage
- Garage Door Opener
Interior Spaces
- 1,755 Sq Ft Home
- 1-Story Property
- High Ceiling
- Washer and Dryer
Kitchen
- Built-In Gas Range
- Microwave
- Dishwasher
Flooring
- Carpet
- Tile
Bedrooms and Bathrooms
- 3 Main Level Bedrooms
- 2 Full Bathrooms
Schools
- Mina Elementary School
- Bastrop Middle School
- Bastrop High School
Utilities
- Central Air
- Vented Exhaust Fan
Listing and Financial Details
- Security Deposit $2,250
- Tenant pays for all utilities
- The owner pays for association fees
- 12 Month Lease Term
- $85 Application Fee
- Assessor Parcel Number 8712687
- Tax Block B
Community Details
Recreation
- Community Playground
- Community Pool
- Dog Park
Pet Policy
- Pet Deposit $400
- Medium pets allowed
Additional Features
- Pecan Park Sec 3C Subdivision
- Picnic Area
Map
Source: Unlock MLS (Austin Board of REALTORS®)
MLS Number: 7784023
APN: 8712687
- 224 Trailside Ln
- 107 Trailside Ln
- 303 Watercourse Way
- 231 Trailside Ln
- 115 Breakwater
- 203 Rainmaker Ln
- 270 Rimrock Ct
- 408 Rainmaker Ln
- 107 Hamilton Pool Ln
- 708 Shallowford
- 219 Tributary Way
- 734 Shallowford
- 737 Shallowford Place
- 609 Bluffview Dr
- 114 Hasler St
- 1218 Lovers Ln
- 240 Iva Ln
- TBD State Highway 71
- 0 Orchard Pkwy
- 1104 Cattail Ln
- 111 Cold Spring Loop
- 108 Cold Spring Loop
- 106 Deep Eddy Cove
- 102 Rainmaker Cove
- 270 Rimrock Ct
- 211 Rainmaker Ln
- 209 Driftwood Ln
- 202 Childers Dr
- 110 Jones St
- 386 Lamaloa Ln
- 416 Bullhead Rd
- 1213 Catfish Ln
- 1210 Cattail Ln
- 1009 Main St Unit A
- 122 Koele Ct
- 704 Jefferson St
- 1007 Water St Unit 104
- 209 Katy B Ln
- 1607 Carter St
- 229 Katy B Ln
