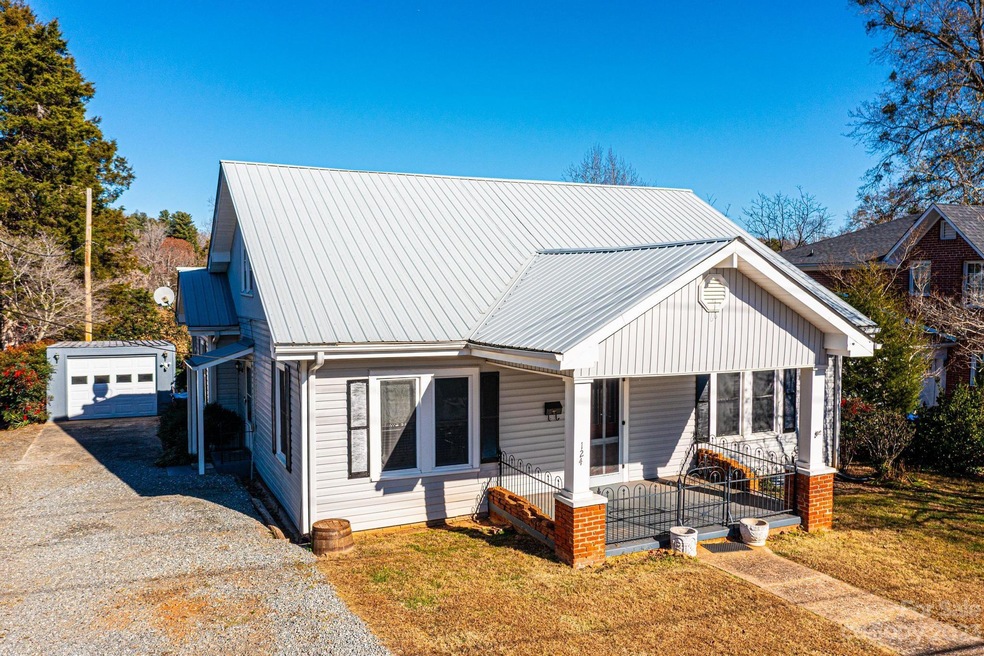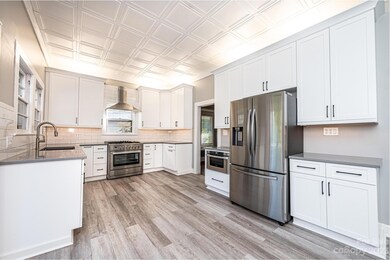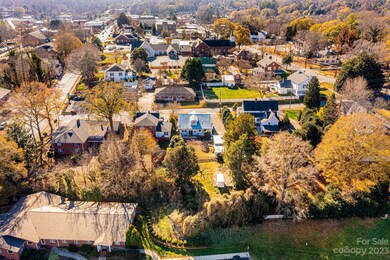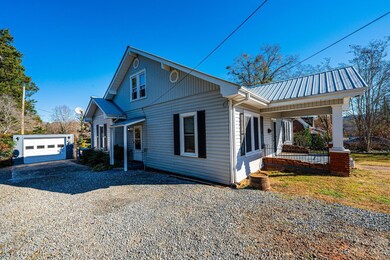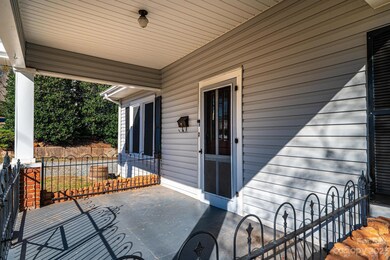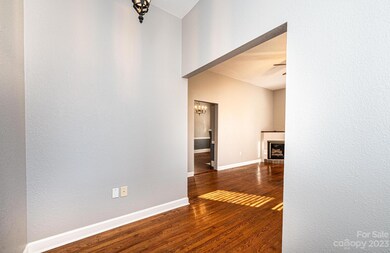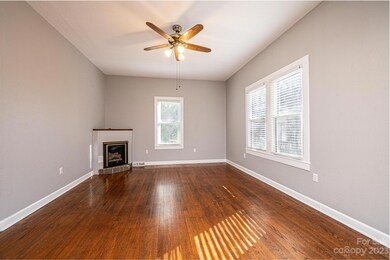
124 W 7th St Rutherfordton, NC 28139
Estimated Value: $307,000 - $353,000
Highlights
- Deck
- Separate Outdoor Workshop
- Front Porch
- Traditional Architecture
- Detached Garage
- Laundry Room
About This Home
As of February 2024Walk to Historic Downtown Rutherfordton! This updated home built in 1910 offers Main level living. Enter from the covered front porch into the foyer leading to LR w/corner gas FP, DR w/window seat, Updated kitchen w/6 burner gas range, stainless refrigerator, microwave drawer, new counters, new lighting, new cabinets, oversized stainless sink overlooking your private backyard. Full BA w/walk-in shower. Main level BR w/large closet. Flex space with access to the side entrance. 2nd floor with 2 BRs & a full BA, don’t miss the secret space behind the bathroom Shelves. Deck off kitchen, separate workshop, fenced backyard. Easy access to Kiwanis Park w/dog park, Purple Martin Greenway, restaurants & shopping. Short drive to Lake Lure, Forest City, Black Mountain, Chimney Rock, Asheville, Charlotte. www.visitncsmalltowns.com/towns/rutherfordton/ Driveway is shared. 2nd Level BR, Full BA & stairs are heated by individual electric heat. Window units are used during summer months on 2nd floor.
Last Listed By
DR Horton Inc Brokerage Email: hickoryrealtor1@gmail.com License #213627 Listed on: 12/01/2023

Home Details
Home Type
- Single Family
Est. Annual Taxes
- $2,309
Year Built
- Built in 1910
Lot Details
- Back Yard Fenced
- Level Lot
- Property is zoned C3
Home Design
- Traditional Architecture
- Vinyl Siding
Interior Spaces
- 1.5-Story Property
- Ceiling Fan
- Living Room with Fireplace
- Crawl Space
- Laundry Room
Kitchen
- Gas Range
- Microwave
- Dishwasher
Bedrooms and Bathrooms
- 2 Full Bathrooms
Parking
- Detached Garage
- Driveway
Outdoor Features
- Deck
- Separate Outdoor Workshop
- Front Porch
Schools
- Rutherfordton Elementary School
- R-S Middle School
- R-S Central High School
Utilities
- Forced Air Heating and Cooling System
- Baseboard Heating
- Heating System Uses Natural Gas
Listing and Financial Details
- Assessor Parcel Number 1202196
Ownership History
Purchase Details
Home Financials for this Owner
Home Financials are based on the most recent Mortgage that was taken out on this home.Purchase Details
Home Financials for this Owner
Home Financials are based on the most recent Mortgage that was taken out on this home.Purchase Details
Home Financials for this Owner
Home Financials are based on the most recent Mortgage that was taken out on this home.Similar Homes in Rutherfordton, NC
Home Values in the Area
Average Home Value in this Area
Purchase History
| Date | Buyer | Sale Price | Title Company |
|---|---|---|---|
| Nualsri Chaveewan | $306,500 | None Listed On Document | |
| Scott Jimmy C | $159,000 | None Available | |
| Knudsen Mark | -- | -- |
Mortgage History
| Date | Status | Borrower | Loan Amount |
|---|---|---|---|
| Open | Nualsri Chaveewan | $300,850 | |
| Previous Owner | Knudsen Mark | $147,900 | |
| Previous Owner | Knudsen Mark | -- | |
| Previous Owner | May Rickey | $103,500 | |
| Previous Owner | May Rickey W | $78,800 | |
| Previous Owner | May Rickey W | $19,700 | |
| Previous Owner | May Rickey W | $19,700 |
Property History
| Date | Event | Price | Change | Sq Ft Price |
|---|---|---|---|---|
| 02/22/2024 02/22/24 | Sold | $306,400 | -9.9% | $145 / Sq Ft |
| 12/01/2023 12/01/23 | For Sale | $339,900 | +113.8% | $161 / Sq Ft |
| 08/27/2020 08/27/20 | Sold | $159,000 | -5.9% | $92 / Sq Ft |
| 08/23/2020 08/23/20 | Pending | -- | -- | -- |
| 08/21/2020 08/21/20 | For Sale | $169,000 | 0.0% | $98 / Sq Ft |
| 08/11/2020 08/11/20 | Pending | -- | -- | -- |
| 08/08/2020 08/08/20 | For Sale | $169,000 | 0.0% | $98 / Sq Ft |
| 08/05/2020 08/05/20 | Pending | -- | -- | -- |
| 07/15/2020 07/15/20 | For Sale | $169,000 | -- | $98 / Sq Ft |
Tax History Compared to Growth
Tax History
| Year | Tax Paid | Tax Assessment Tax Assessment Total Assessment is a certain percentage of the fair market value that is determined by local assessors to be the total taxable value of land and additions on the property. | Land | Improvement |
|---|---|---|---|---|
| 2024 | $2,309 | $267,100 | $20,000 | $247,100 |
| 2023 | $1,902 | $249,700 | $20,000 | $229,700 |
| 2022 | $1,902 | $159,600 | $20,000 | $139,600 |
| 2021 | $1,823 | $159,600 | $20,000 | $139,600 |
| 2020 | $1,823 | $159,600 | $20,000 | $139,600 |
| 2019 | $1,815 | $159,600 | $20,000 | $139,600 |
| 2018 | $1,104 | $94,000 | $8,400 | $85,600 |
| 2016 | $570 | $94,000 | $8,400 | $85,600 |
| 2013 | -- | $91,000 | $8,400 | $82,600 |
Agents Affiliated with this Home
-
Lara Holbrook

Seller's Agent in 2024
Lara Holbrook
DR Horton Inc
(828) 302-3073
1 in this area
148 Total Sales
-
Rachael Powell
R
Buyer's Agent in 2024
Rachael Powell
Premier South
(828) 280-2140
3 in this area
29 Total Sales
-
Sherry Reavis

Seller's Agent in 2020
Sherry Reavis
RE/MAX
(828) 429-2686
29 in this area
120 Total Sales
Map
Source: Canopy MLS (Canopy Realtor® Association)
MLS Number: 4091463
APN: 1202196
- 349 N Main St
- 246 Elm St
- 0 Palisade Dr Unit 23 CAR4081983
- 0 Palisade Dr Unit 26 CAR4081996
- 447 N Washington St
- 447 & 459 N Washington St
- 165 N Mitchell St
- 459 N Washington St
- 333 N Meridian St
- 0000 N Washington St
- 154 N Meridian St
- 192 W Court St
- 203 W Court St
- 504 N Washington St
- 559 N Washington St
- 236 D Mathis Dr
- 155 Fernwood Cir
- 151 Fernwood Dr
- 238 W Mountain St
- 142 Fernwood Cir
- 124 W 7th St
- 118 W 7th St
- 132 W 7th St
- 146 W 7th St
- 286 N Washington St
- 337 N Main St
- 130 W 6th St
- 300 N Washington St
- 278 N Washington St
- 329 N Main St
- 306 N Washington St
- 129 W 6th St
- 395 N Main St
- 281 N Washington St
- 262 N Washington St
- 314 N Washington St
- 269 N Washington St
- 394 N Main St Unit 408
- 174 W 6th St
- 257 N Washington St
