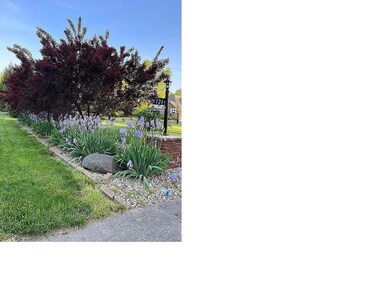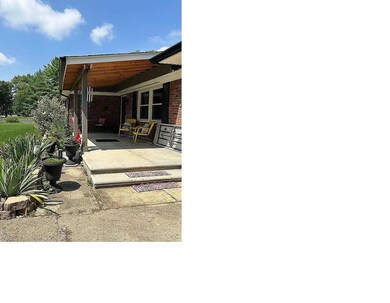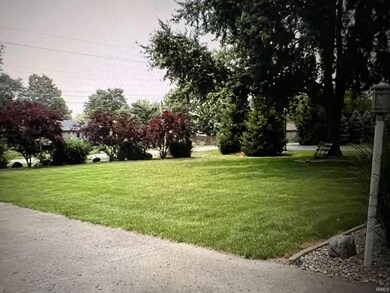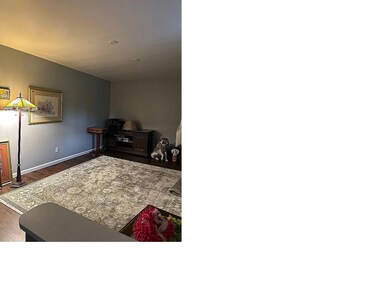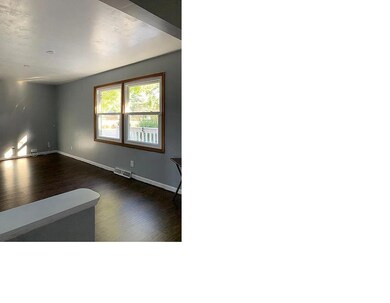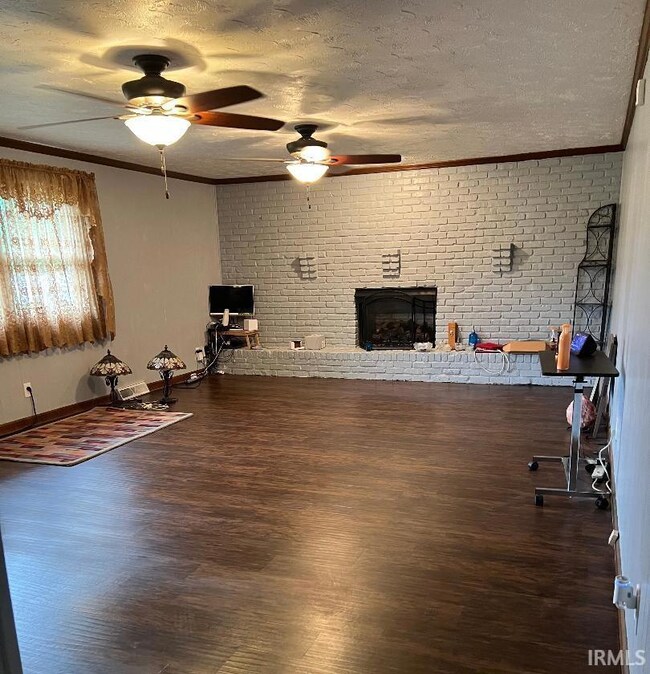
124 W Banta Rd Indianapolis, IN 46217
Linden Wood NeighborhoodHighlights
- Spa
- Primary Bedroom Suite
- Ranch Style House
- William Henry Burkhart Elementary School Rated A-
- 1.02 Acre Lot
- <<bathWithWhirlpoolToken>>
About This Home
As of November 2024WELCOME HOME!! To this beautiful brick ranch home with full basement on 1.06 acres located in the Perry Meridian school district. Both the front and back yards are very large leaving plenty of room for children to play and family pets to roam. A 24x16 barn with power and attached 10 ft lean-to is included in the sale. This property boasts with an abundance of space! The main level has 3 bedrooms and 2 1/2 baths. The amazing newly remodeled kitchen has granite countertops, new 100% waterproof laminate flooring throughout the main level, and has plenty of storage closets. The basement has a large great room, large laundry room, 2 14x10 rooms with closets, sinks, and a jack n jill bathroom. There have been many upgrades to the home in the last few years including flooring, windows, custom cabinets, tankless water heater, dishwasher, induction range, roof on house and barn, gutters, on demand water heater under kitchen sink, reverse osmosis, patio covers, hot tub heater, electrical updates/lighting, and removal of mature trees.
Last Agent to Sell the Property
Genesis Realty Brokerage Phone: 812-325-3442 Listed on: 09/12/2024
Last Buyer's Agent
BLOOM NonMember
NonMember BL
Home Details
Home Type
- Single Family
Est. Annual Taxes
- $3,450
Year Built
- Built in 1974
Lot Details
- 1.02 Acre Lot
- Wood Fence
- Chain Link Fence
- Landscaped
- Level Lot
Parking
- 2 Car Attached Garage
- Heated Garage
- Garage Door Opener
- Gravel Driveway
Home Design
- Ranch Style House
- Brick Exterior Construction
- Slab Foundation
- Poured Concrete
- Shingle Roof
- Shingle Siding
Interior Spaces
- Ceiling Fan
- 1 Fireplace
- Double Pane Windows
- <<energyStarQualifiedWindowsToken>>
- ENERGY STAR Qualified Doors
- Great Room
- Utility Room in Garage
Kitchen
- Eat-In Kitchen
- Kitchen Island
- Solid Surface Countertops
- Built-In or Custom Kitchen Cabinets
- Utility Sink
- Disposal
Flooring
- Laminate
- Concrete
Bedrooms and Bathrooms
- 3 Bedrooms
- Primary Bedroom Suite
- Double Vanity
- <<bathWithWhirlpoolToken>>
- <<tubWithShowerToken>>
- Separate Shower
Attic
- Storage In Attic
- Pull Down Stairs to Attic
Basement
- 1 Bathroom in Basement
- Crawl Space
Home Security
- Home Security System
- Storm Doors
- Carbon Monoxide Detectors
- Fire and Smoke Detector
Eco-Friendly Details
- Energy-Efficient HVAC
- Energy-Efficient Insulation
- ENERGY STAR/Reflective Roof
- Energy-Efficient Thermostat
Outdoor Features
- Spa
- Covered Deck
- Covered patio or porch
Location
- Suburban Location
Schools
- Henry Burkhart Elementary School
- Perry Meridian Middle School
- Perry Meridian High School
Utilities
- Forced Air Heating and Cooling System
- High-Efficiency Furnace
- Heating System Uses Gas
- Cable TV Available
Listing and Financial Details
- Assessor Parcel Number 49-14-11-121-017.000-500
Ownership History
Purchase Details
Home Financials for this Owner
Home Financials are based on the most recent Mortgage that was taken out on this home.Purchase Details
Home Financials for this Owner
Home Financials are based on the most recent Mortgage that was taken out on this home.Purchase Details
Home Financials for this Owner
Home Financials are based on the most recent Mortgage that was taken out on this home.Similar Homes in the area
Home Values in the Area
Average Home Value in this Area
Purchase History
| Date | Type | Sale Price | Title Company |
|---|---|---|---|
| Warranty Deed | -- | None Listed On Document | |
| Warranty Deed | $350,000 | None Listed On Document | |
| Warranty Deed | $215,000 | Chicago Title | |
| Warranty Deed | -- | First American Title Ins Co |
Mortgage History
| Date | Status | Loan Amount | Loan Type |
|---|---|---|---|
| Open | $332,500 | New Conventional | |
| Closed | $332,500 | New Conventional | |
| Previous Owner | $144,200 | New Conventional | |
| Previous Owner | $146,300 | New Conventional |
Property History
| Date | Event | Price | Change | Sq Ft Price |
|---|---|---|---|---|
| 11/22/2024 11/22/24 | Sold | $350,000 | -12.0% | $100 / Sq Ft |
| 09/12/2024 09/12/24 | For Sale | $397,900 | +85.1% | $114 / Sq Ft |
| 08/02/2019 08/02/19 | Sold | $215,000 | -4.4% | $62 / Sq Ft |
| 07/04/2019 07/04/19 | Pending | -- | -- | -- |
| 07/02/2019 07/02/19 | For Sale | $225,000 | -- | $64 / Sq Ft |
Tax History Compared to Growth
Tax History
| Year | Tax Paid | Tax Assessment Tax Assessment Total Assessment is a certain percentage of the fair market value that is determined by local assessors to be the total taxable value of land and additions on the property. | Land | Improvement |
|---|---|---|---|---|
| 2024 | $3,972 | $294,200 | $24,700 | $269,500 |
| 2023 | $3,972 | $291,500 | $24,700 | $266,800 |
| 2022 | $3,626 | $259,600 | $24,700 | $234,900 |
| 2021 | $3,045 | $258,200 | $24,700 | $233,500 |
| 2020 | $3,483 | $254,300 | $24,700 | $229,600 |
| 2019 | $2,436 | $180,000 | $21,000 | $159,000 |
| 2018 | $2,272 | $159,000 | $21,000 | $138,000 |
| 2017 | $2,086 | $146,300 | $21,000 | $125,300 |
| 2016 | $1,339 | $127,100 | $21,000 | $106,100 |
| 2014 | $1,512 | $129,100 | $21,000 | $108,100 |
| 2013 | $1,594 | $129,100 | $21,000 | $108,100 |
Agents Affiliated with this Home
-
Angela Stevens

Seller's Agent in 2024
Angela Stevens
Genesis Realty
(812) 325-3442
1 in this area
131 Total Sales
-
B
Buyer's Agent in 2024
BLOOM NonMember
NonMember BL
-
Mandy Lavullis

Seller's Agent in 2019
Mandy Lavullis
Carpenter, REALTORS®
(317) 502-6173
124 Total Sales
-
R
Buyer's Agent in 2019
Rob Measel
F.C. Tucker Company
Map
Source: Indiana Regional MLS
MLS Number: 202435259
APN: 49-14-11-121-017.000-500
- 212 W Banta Rd
- 136 W Loretta Dr
- 6525 Carolina Blvd
- 20 Forrests Edge Ct
- 6334 Teak Ct
- 6241 S Meridian St
- 6611 Ventnor Place
- 6520 Forrest Commons Blvd
- 115 Jordan Rd
- 6744 Robin Hood Ct
- 6575 Robin Hood Dr
- 212 Tamara Trail
- 6440 Saint Joe Dr
- 614 Debra Ln
- 720 Mount Rainier Dr
- 50 Charing Cross Rd
- 7060 S Meridian St
- 660 Sun Valley Ct
- 813 Boulder Rd
- 410 E Southport Rd

