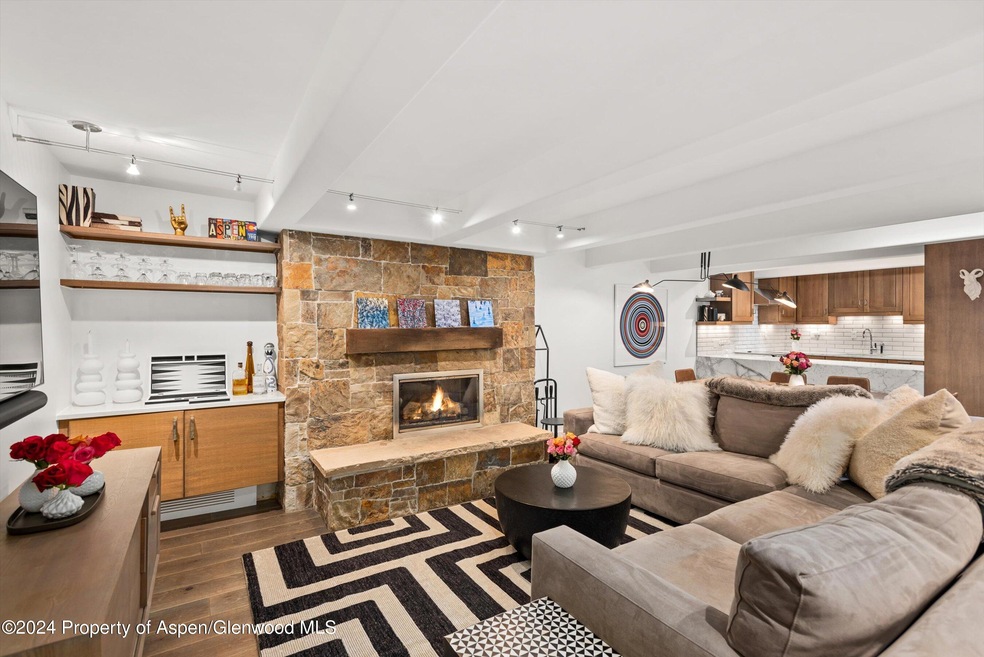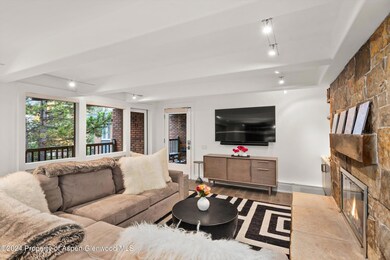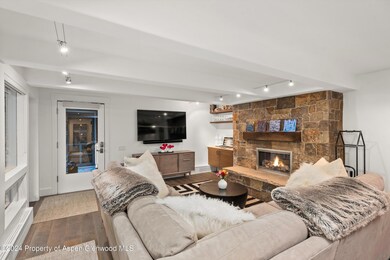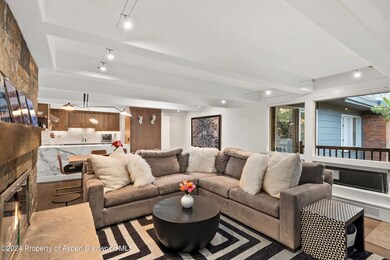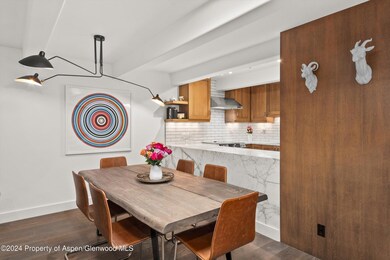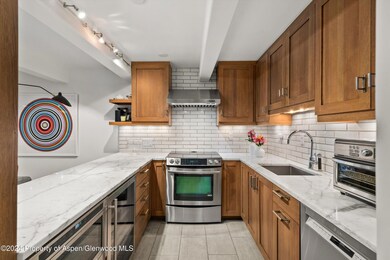Highlights
- Main Floor Primary Bedroom
- Air Conditioning
- Patio
- Aspen Middle School Rated A-
- Views
- 2-minute walk to Paepcke Park
About This Home
Escape to a luxurious mountain retreat in the heart of charming West Aspen. This mountain chic 3-bedroom, 3-bathroom condo offers a peaceful haven and great location - only a short walk to Aspen's downtown core, restaurant row, world class shopping, the gondola, and much more. Unwind in the inviting and comfortable living area, complete with a cozy wood-burning fireplace and a dedicated dining area - perfect for shared meals with loved ones. The modern kitchen boasts premium upgrades and a window looking out over the living space. Relish in the breathtaking mountain views from the private balcony. Three spacious bedrooms each feature an en-suite bathroom all remodeled in 2024. This condo is fitted with a washer and dryer. Immerse yourself in the luxurious ambiance of Aspen and make this deluxe condo your home away from home. STR Permit #: 083438.
Listing Agent
The Agency Aspen Brokerage Phone: (970) 429-4255 License #FA.100088194 Listed on: 10/01/2023

Condo Details
Home Type
- Condominium
Est. Annual Taxes
- $7,744
Year Built
- Built in 1969
Lot Details
- South Facing Home
- Southern Exposure
- Landscaped with Trees
- Property is in excellent condition
Home Design
- Slab Foundation
Interior Spaces
- 1,150 Sq Ft Home
- Wood Burning Fireplace
- Living Room
- Dining Room
- Property Views
Bedrooms and Bathrooms
- 3 Bedrooms
- Primary Bedroom on Main
- 3 Full Bathrooms
Laundry
- Laundry in Hall
- Dryer
- Washer
Parking
- 1 Parking Space
- Carport
- Common or Shared Parking
Outdoor Features
- Patio
Utilities
- Air Conditioning
- Mini Split Air Conditioners
- Baseboard Heating
- Community Sewer or Septic
- Wi-Fi Available
- Cable TV Available
Listing and Financial Details
- Residential Lease
- Tenant pays for all utilities
Community Details
Recreation
- Snow Removal
Pet Policy
- Pets allowed on a case-by-case basis
Additional Features
- Cottonwood Subdivision
- Laundry Facilities
- Resident Manager or Management On Site
Map
Source: Aspen Glenwood MLS
MLS Number: 181224
APN: R000696
- 125 E Hyman Ave Unit 1
- 122 W Main St
- 220 W Main St Unit 210/ P1/ B6
- 210 E Cooper Ave Unit 3G
- 115 W Bleeker St
- 333 W Hopkins Ave
- 109 W Bleeker St
- 103 W Bleeker St
- 131 E Durant Ave Unit 208
- 227 E Main St
- 205 E Durant Ave Unit 3H
- 301 E Hyman Ave Unit 106 (Wks. 3,33,47)
- 301 E Hyman Ave Unit 105 (Wks. 20,21,44)
- 301 E Hyman Ave Unit 207, Weeks 35,36,48
- 301 E Hyman Ave Unit 302 (Wks 20,35,47)
- 301 E Hyman Ave Unit 301 (Wks 3,4,47)
- 301 E Hyman Ave Unit 206 (Wks 14,23,39)
- 301 E Hyman Ave Unit 303 (Wks 5,36,48)
- 301 E Hyman Ave Unit 205 (Wks 5, 6 & 11)
- 301 E Hyman Ave Unit 205 (Wks 21,22,38)
- 124 W Hyman Ave Unit 2C
- 124 W Hyman Ave Unit 2B
- 124 W Hyman Ave Unit 2E
- 117 W Hyman Ave Unit 2
- 108 W Hyman Ave Unit 3
- 108 W Hyman Ave Unit 2
- 108 W Hyman Ave Unit 1
- 123 W Hyman Ave Unit A
- 135 W Hopkins Ave
- 210 S 1st St
- 214 W Hyman Ave
- 104 W Cooper Ave Unit 1A
- 104 W Cooper Ave Unit 3
- 304 S Garmisch St
- 315 S 1st St
- 200 W Hopkins Ave
- 100 E Cooper Ave Unit 11
- 100 E Cooper Ave Unit 6
- 100 E Cooper Ave Unit 12
- 100 E Cooper Ave Unit 3
