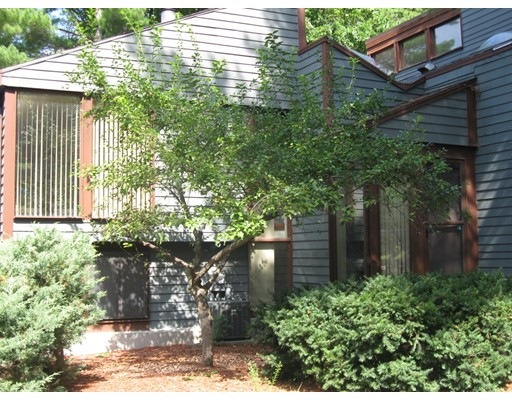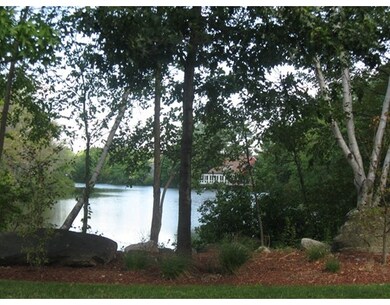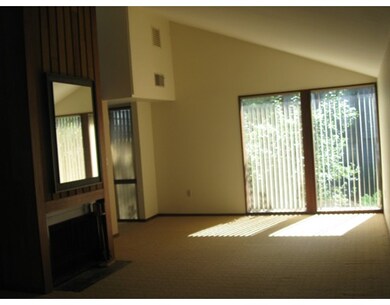
About This Home
As of August 2022LIVE THE RESORT CAREFREE LIFESTYLE AT NAGOG WOODS! Everything you want is right here...without all the work.Nagog Woods is a vibrant community with on-site mgmt offering a swimming pool,kiddie pool, tennis courts, club house, exercise room, playground, tot lot and more. THIS 2 BDRM STOWE UNIT IS PRIVATELY LOCATED W/DECK OVERLOOKING TREES & WATERVIEW (once leaves are off trees). Soaring cathedral beamed ceilings, sliders and an abundance of windows lends to the feel of an open & sunny home. Very large front to back dining room/livrm combo with fireplace and slider to the private back deck. Nicely sized kitchen w/all appliances and tiled 1/2 bath. Bdrms are on the 1st level including MBR w/ dble slider to back patio & wlk/in closet and lg 2nd bdrm. Updated full bath. Newer Trane heating/cooling system & hot water tank as well as newer carpeting. Convenient to Rt 2A, 2, 495 & shopping. Buses to all of Acton Boxborough's top rated schools. Newly paved roads
Property Details
Home Type
Condominium
Est. Annual Taxes
$6,975
Year Built
1972
Lot Details
0
Listing Details
- Unit Level: 1
- Property Type: Condominium/Co-Op
- Other Agent: 2.00
- Lead Paint: Unknown
- Year Round: Yes
- Special Features: None
- Property Sub Type: Condos
- Year Built: 1972
Interior Features
- Appliances: Range, Dishwasher, Refrigerator, Washer, Dryer
- Fireplaces: 1
- Has Basement: No
- Fireplaces: 1
- Number of Rooms: 5
- Amenities: Shopping, Swimming Pool, Tennis Court, Park, Walk/Jog Trails
- Electric: Circuit Breakers
- Energy: Insulated Windows
- Flooring: Tile, Vinyl, Wall to Wall Carpet
- Insulation: Full
- Interior Amenities: Cable Available
- Bedroom 2: First Floor
- Bathroom #1: Second Floor
- Bathroom #2: First Floor
- Kitchen: Second Floor
- Laundry Room: First Floor
- Living Room: Second Floor
- Master Bedroom: First Floor
- Master Bedroom Description: Closet - Walk-in, Flooring - Wall to Wall Carpet, Slider
- Dining Room: Second Floor
- No Living Levels: 2
Exterior Features
- Roof: Asphalt/Fiberglass Shingles
- Waterfront Property: Yes
- Construction: Frame
- Exterior: Clapboard
- Exterior Unit Features: Deck, Patio, Gutters
- Waterfront: Pond
- Pool Description: Inground
Garage/Parking
- Parking: Off-Street, Common
- Parking Spaces: 2
Utilities
- Cooling: Central Air
- Heating: Forced Air, Gas
- Cooling Zones: 1
- Heat Zones: 1
- Hot Water: Tank
- Utility Connections: for Electric Range, for Electric Dryer
- Sewer: City/Town Sewer
- Water: City/Town Water
Condo/Co-op/Association
- Condominium Name: Village of Nagog Woods
- Association Fee Includes: Master Insurance, Swimming Pool, Exterior Maintenance, Road Maintenance, Landscaping, Snow Removal, Tennis Court, Playground, Recreational Facilities, Exercise Room, Clubroom, Walking/Jogging Trails, Refuse Removal
- Association Pool: Yes
- Management: Professional - On Site
- Pets Allowed: Yes w/ Restrictions
- No Units: 277
- Unit Building: 124
Fee Information
- Fee Interval: Monthly
Lot Info
- Zoning: res
Ownership History
Purchase Details
Home Financials for this Owner
Home Financials are based on the most recent Mortgage that was taken out on this home.Purchase Details
Purchase Details
Purchase Details
Purchase Details
Purchase Details
Purchase Details
Similar Homes in the area
Home Values in the Area
Average Home Value in this Area
Purchase History
| Date | Type | Sale Price | Title Company |
|---|---|---|---|
| Not Resolvable | $212,500 | -- | |
| Not Resolvable | $212,500 | -- | |
| Deed | $269,900 | -- | |
| Deed | $269,900 | -- | |
| Deed | $255,000 | -- | |
| Deed | $255,000 | -- | |
| Deed | $139,267 | -- | |
| Deed | $139,267 | -- | |
| Deed | $124,500 | -- | |
| Deed | $124,500 | -- | |
| Deed | $72,100 | -- | |
| Deed | $72,100 | -- | |
| Deed | $148,000 | -- | |
| Deed | $148,000 | -- |
Mortgage History
| Date | Status | Loan Amount | Loan Type |
|---|---|---|---|
| Open | $150,000 | New Conventional | |
| Previous Owner | $158,000 | No Value Available |
Property History
| Date | Event | Price | Change | Sq Ft Price |
|---|---|---|---|---|
| 08/18/2022 08/18/22 | Sold | $380,000 | 0.0% | $292 / Sq Ft |
| 07/25/2022 07/25/22 | Pending | -- | -- | -- |
| 07/20/2022 07/20/22 | For Sale | $380,000 | +78.8% | $292 / Sq Ft |
| 10/24/2016 10/24/16 | Sold | $212,500 | -2.5% | $163 / Sq Ft |
| 09/12/2016 09/12/16 | Pending | -- | -- | -- |
| 08/26/2016 08/26/16 | For Sale | $218,000 | 0.0% | $167 / Sq Ft |
| 09/01/2013 09/01/13 | Rented | $1,600 | 0.0% | -- |
| 08/02/2013 08/02/13 | Under Contract | -- | -- | -- |
| 06/13/2013 06/13/13 | For Rent | $1,600 | -- | -- |
Tax History Compared to Growth
Tax History
| Year | Tax Paid | Tax Assessment Tax Assessment Total Assessment is a certain percentage of the fair market value that is determined by local assessors to be the total taxable value of land and additions on the property. | Land | Improvement |
|---|---|---|---|---|
| 2025 | $6,975 | $406,700 | $0 | $406,700 |
| 2024 | $6,320 | $379,100 | $0 | $379,100 |
| 2023 | $4,998 | $284,600 | $0 | $284,600 |
| 2022 | $5,572 | $286,500 | $0 | $286,500 |
| 2021 | $4,960 | $245,200 | $0 | $245,200 |
| 2020 | $4,529 | $235,400 | $0 | $235,400 |
| 2019 | $4,405 | $227,400 | $0 | $227,400 |
| 2018 | $4,002 | $206,500 | $0 | $206,500 |
| 2017 | $3,576 | $187,600 | $0 | $187,600 |
| 2016 | $3,536 | $183,900 | $0 | $183,900 |
| 2015 | $3,627 | $190,400 | $0 | $190,400 |
| 2014 | $3,682 | $189,300 | $0 | $189,300 |
Agents Affiliated with this Home
-

Seller's Agent in 2022
Patricia Sutherland
Keller Williams Realty Boston Northwest
(978) 844-6397
54 in this area
114 Total Sales
-
B
Buyer's Agent in 2022
Beth Sager Group
Keller Williams Realty Boston Northwest
(781) 862-2800
9 in this area
309 Total Sales
-

Seller's Agent in 2016
Karen Dame
Century 21 North East
(978) 502-3109
78 Total Sales
-

Buyer's Agent in 2016
Mike DelRose
Coldwell Banker Realty - Belmont
(617) 923-8355
1 in this area
207 Total Sales
-
K
Seller's Agent in 2013
Karen Koehler
Karen Croswell Properties
-

Buyer's Agent in 2013
Debra Jeanson
Colonial Homes Real Estate
(978) 263-1929
4 in this area
7 Total Sales
Map
Source: MLS Property Information Network (MLS PIN)
MLS Number: 72058594
APN: ACTO-000004B-000102-000042
- 554 Great Elm Way
- 238 Brown Bear Crossing Unit 238
- 484 Great Road -6
- 484 Great Road -4
- 484 Great Road -3
- 9 Breezy Point Rd
- 484 Great Rd
- 484 Great Rd
- 5 Samantha Way Unit 5
- 420 Great Rd Unit B9
- 123 Skyline Dr Unit 123
- 382 Great Rd Unit B203
- 388 Great Rd Unit A1
- 388 Great Rd Unit B14
- 388 Great Rd Unit B23
- 386 Great Rd Unit A3
- 17 Wyndcliff Dr
- 1 Chase Path Unit 1
- 17 Northbriar Rd
- 18 Milldam Rd






