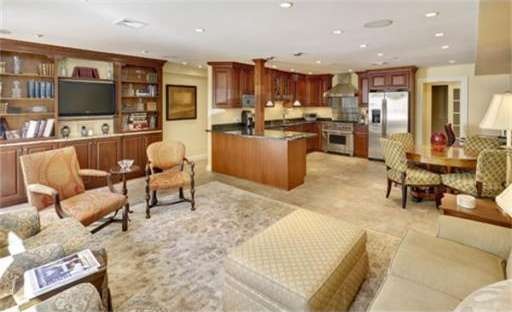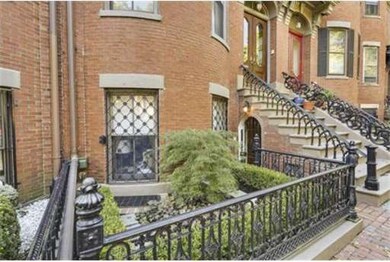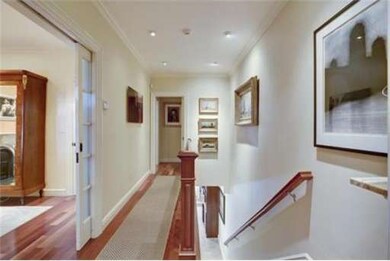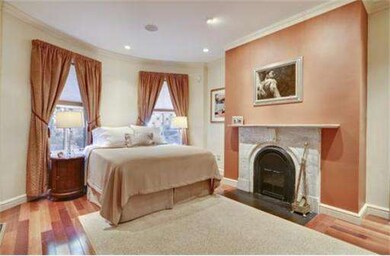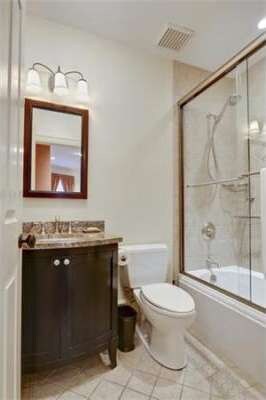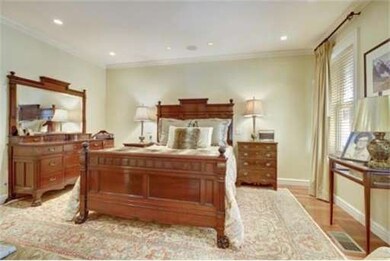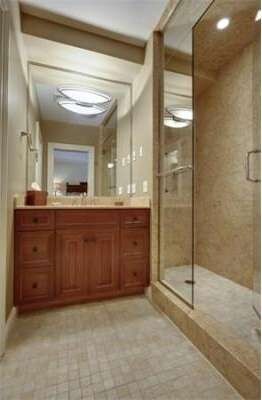
124 West Newton St Unit 1 Boston, MA 02118
South End NeighborhoodAbout This Home
As of June 2015Beautiful lower duplex on desirable W. Newton Street. A private entrance on street level leads to 2 spacious bedrooms each with en suite baths.Downstairs is an enormous chef's kitchen with cherry cabinets, granite, 6 burner Wolf range, Bosch dishwasher and plenty of room for dining. There is also a half bath, laundry room and comfortable living room with custom built-ins. Outside is a professionally landscaped garden with koi pond and mature plantings with direct access to parking
Property Details
Home Type
Condominium
Est. Annual Taxes
$20,073
Year Built
1875
Lot Details
0
Listing Details
- Unit Level: 1
- Unit Placement: Street, Garden
- Special Features: None
- Property Sub Type: Condos
- Year Built: 1875
Interior Features
- Has Basement: No
- Fireplaces: 1
- Primary Bathroom: Yes
- Number of Rooms: 4
- Amenities: Public Transportation, Park
- Flooring: Wood, Tile
- Interior Amenities: Security System, Cable Available
- Bedroom 2: Second Floor
- Bathroom #1: Second Floor
- Bathroom #2: Second Floor
- Bathroom #3: First Floor
- Kitchen: First Floor
- Laundry Room: First Floor
- Living Room: First Floor
- Master Bedroom: Second Floor
- Master Bedroom Description: Full Bath, Hard Wood Floor
Exterior Features
- Construction: Brick
- Exterior: Brick
- Exterior Unit Features: Patio
Garage/Parking
- Parking: Off-Street, Exclusive Parking
- Parking Spaces: 1
Utilities
- Hot Water: Natural Gas
Condo/Co-op/Association
- Association Fee Includes: Water, Sewer, Master Insurance
- Management: Owner Association
- Pets Allowed: Yes
- No Units: 2
- Unit Building: 1
Ownership History
Purchase Details
Home Financials for this Owner
Home Financials are based on the most recent Mortgage that was taken out on this home.Purchase Details
Home Financials for this Owner
Home Financials are based on the most recent Mortgage that was taken out on this home.Purchase Details
Home Financials for this Owner
Home Financials are based on the most recent Mortgage that was taken out on this home.Purchase Details
Home Financials for this Owner
Home Financials are based on the most recent Mortgage that was taken out on this home.Purchase Details
Similar Homes in the area
Home Values in the Area
Average Home Value in this Area
Purchase History
| Date | Type | Sale Price | Title Company |
|---|---|---|---|
| Condominium Deed | $1,900,000 | None Available | |
| Condominium Deed | $1,900,000 | None Available | |
| Condominium Deed | $1,750,000 | None Available | |
| Not Resolvable | $1,365,000 | -- | |
| Fiduciary Deed | $1,065,000 | -- | |
| Fiduciary Deed | $1,065,000 | -- | |
| Deed | $990,000 | -- | |
| Deed | $990,000 | -- |
Mortgage History
| Date | Status | Loan Amount | Loan Type |
|---|---|---|---|
| Open | $600,000 | Purchase Money Mortgage | |
| Closed | $400,000 | Second Mortgage Made To Cover Down Payment | |
| Closed | $600,000 | Purchase Money Mortgage | |
| Previous Owner | $1,000,000 | Stand Alone Refi Refinance Of Original Loan | |
| Previous Owner | $1,312,500 | Purchase Money Mortgage | |
| Previous Owner | $100,000 | Credit Line Revolving | |
| Previous Owner | $1,023,750 | Adjustable Rate Mortgage/ARM | |
| Previous Owner | $825,375 | Purchase Money Mortgage |
Property History
| Date | Event | Price | Change | Sq Ft Price |
|---|---|---|---|---|
| 06/25/2015 06/25/15 | Sold | $1,365,000 | +13.8% | $881 / Sq Ft |
| 04/25/2015 04/25/15 | Pending | -- | -- | -- |
| 04/22/2015 04/22/15 | For Sale | $1,199,999 | +12.7% | $774 / Sq Ft |
| 11/01/2012 11/01/12 | Sold | $1,065,000 | -3.1% | $687 / Sq Ft |
| 09/29/2012 09/29/12 | Pending | -- | -- | -- |
| 09/18/2012 09/18/12 | For Sale | $1,099,000 | -- | $709 / Sq Ft |
Tax History Compared to Growth
Tax History
| Year | Tax Paid | Tax Assessment Tax Assessment Total Assessment is a certain percentage of the fair market value that is determined by local assessors to be the total taxable value of land and additions on the property. | Land | Improvement |
|---|---|---|---|---|
| 2025 | $20,073 | $1,733,400 | $0 | $1,733,400 |
| 2024 | $18,172 | $1,667,200 | $0 | $1,667,200 |
| 2023 | $17,376 | $1,617,900 | $0 | $1,617,900 |
| 2022 | $16,764 | $1,540,800 | $0 | $1,540,800 |
| 2021 | $16,440 | $1,540,800 | $0 | $1,540,800 |
| 2020 | $16,030 | $1,518,000 | $0 | $1,518,000 |
| 2019 | $15,533 | $1,473,700 | $0 | $1,473,700 |
| 2018 | $14,571 | $1,390,400 | $0 | $1,390,400 |
| 2017 | $13,896 | $1,312,200 | $0 | $1,312,200 |
| 2016 | $13,879 | $1,261,700 | $0 | $1,261,700 |
| 2015 | $13,771 | $1,137,200 | $0 | $1,137,200 |
| 2014 | -- | $1,043,700 | $0 | $1,043,700 |
Agents Affiliated with this Home
-
Lynn O'Connell

Seller's Agent in 2015
Lynn O'Connell
Leading Edge Real Estate
(617) 962-9789
23 Total Sales
-
Joseph Heywood

Seller's Agent in 2012
Joseph Heywood
South End Realty Group
(617) 921-3222
3 in this area
11 Total Sales
-
Chris Remmes

Buyer's Agent in 2012
Chris Remmes
Remmes & Co.
(617) 398-0015
1 in this area
35 Total Sales
Map
Source: MLS Property Information Network (MLS PIN)
MLS Number: 71436818
APN: CBOS-000000-000004-002792-000002
- 673 Tremont St Unit 7
- 667 Tremont St Unit 1
- 667 Tremont St Unit 2
- 668 Tremont St Unit 3
- 680 Tremont St Unit 2
- 8 Rutland Square Unit 2
- 15 Concord Square Unit 1A
- 71 Rutland St Unit 4
- 33 Concord Square Unit 1
- 206 W Brookline St Unit 2
- 59 Rutland St Unit 3
- 12 Concord Square Unit 1
- 66 Rutland St
- 26 Concord Square Unit 2
- 504 Columbus Ave Unit 5
- 38 Concord Square Unit 2
- 40 Concord Square Unit 2
- 40 Concord Square Unit 1
- 171 Warren Ave Unit 2
- 133 W Concord St Unit A
