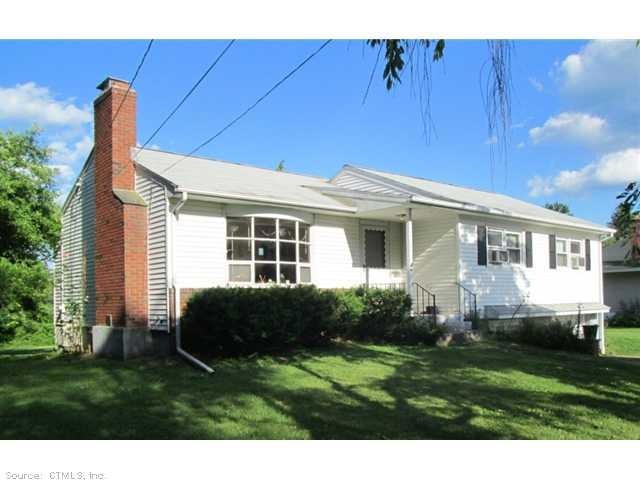
124 Westmont Dr Middletown, CT 06457
Westfield NeighborhoodHighlights
- Ranch Style House
- 2 Fireplaces
- 1 Car Attached Garage
- Attic
- Cul-De-Sac
- Baseboard Heating
About This Home
As of November 2023Three bedroom 1.2 Bath ranch. Freshly painted, newer floors; move right in! Great location and yard at end of cul-de-sac! 600 Sq ft finished basement area with fireplace. Very motivated sellers!
Last Agent to Sell the Property
Berkshire Hathaway NE Prop. License #RES.0492909 Listed on: 06/10/2014

Home Details
Home Type
- Single Family
Est. Annual Taxes
- $3,686
Year Built
- Built in 1961
Lot Details
- 0.37 Acre Lot
- Cul-De-Sac
- Level Lot
Home Design
- Ranch Style House
- Vinyl Siding
Interior Spaces
- 1,165 Sq Ft Home
- 2 Fireplaces
- Attic or Crawl Hatchway Insulated
Bedrooms and Bathrooms
- 3 Bedrooms
Partially Finished Basement
- Walk-Out Basement
- Basement Fills Entire Space Under The House
Parking
- 1 Car Attached Garage
- Driveway
Schools
- Spencer Elementary School
- Middleto High School
Utilities
- Baseboard Heating
- Heating System Uses Oil
- Heating System Uses Oil Above Ground
- Cable TV Available
Ownership History
Purchase Details
Home Financials for this Owner
Home Financials are based on the most recent Mortgage that was taken out on this home.Purchase Details
Home Financials for this Owner
Home Financials are based on the most recent Mortgage that was taken out on this home.Purchase Details
Home Financials for this Owner
Home Financials are based on the most recent Mortgage that was taken out on this home.Similar Homes in Middletown, CT
Home Values in the Area
Average Home Value in this Area
Purchase History
| Date | Type | Sale Price | Title Company |
|---|---|---|---|
| Warranty Deed | $350,000 | None Available | |
| Warranty Deed | $170,000 | -- | |
| Warranty Deed | $210,000 | -- |
Mortgage History
| Date | Status | Loan Amount | Loan Type |
|---|---|---|---|
| Open | $280,000 | Purchase Money Mortgage | |
| Previous Owner | $20,000 | No Value Available | |
| Previous Owner | $127,500 | Adjustable Rate Mortgage/ARM | |
| Previous Owner | $200,000 | Purchase Money Mortgage |
Property History
| Date | Event | Price | Change | Sq Ft Price |
|---|---|---|---|---|
| 11/27/2023 11/27/23 | Sold | $350,000 | +7.7% | $284 / Sq Ft |
| 10/19/2023 10/19/23 | For Sale | $325,000 | +91.2% | $263 / Sq Ft |
| 08/28/2014 08/28/14 | Sold | $170,000 | -10.5% | $146 / Sq Ft |
| 07/27/2014 07/27/14 | Pending | -- | -- | -- |
| 06/10/2014 06/10/14 | For Sale | $189,900 | -- | $163 / Sq Ft |
Tax History Compared to Growth
Tax History
| Year | Tax Paid | Tax Assessment Tax Assessment Total Assessment is a certain percentage of the fair market value that is determined by local assessors to be the total taxable value of land and additions on the property. | Land | Improvement |
|---|---|---|---|---|
| 2024 | $7,058 | $191,780 | $63,600 | $128,180 |
| 2023 | $6,731 | $191,780 | $63,600 | $128,180 |
| 2022 | $6,013 | $136,650 | $42,400 | $94,250 |
| 2021 | $6,013 | $136,650 | $42,400 | $94,250 |
| 2020 | $6,040 | $136,650 | $42,400 | $94,250 |
| 2019 | $6,067 | $136,650 | $42,400 | $94,250 |
| 2018 | $5,768 | $131,990 | $42,400 | $89,590 |
| 2017 | $4,952 | $116,790 | $45,360 | $71,430 |
| 2016 | $4,683 | $113,670 | $45,360 | $68,310 |
| 2015 | $4,463 | $112,710 | $45,360 | $67,350 |
| 2014 | $4,508 | $112,710 | $45,360 | $67,350 |
Agents Affiliated with this Home
-
Carl Guild

Seller's Agent in 2023
Carl Guild
Carl Guild & Associates
(860) 813-2275
4 in this area
312 Total Sales
-
Mela Veltri Case

Buyer's Agent in 2023
Mela Veltri Case
KW Legacy Partners
(203) 209-8403
2 in this area
195 Total Sales
-
Jeff Nash

Seller's Agent in 2014
Jeff Nash
Berkshire Hathaway Home Services
(860) 834-2103
1 in this area
4 Total Sales
-
Cheryl Zalewski

Buyer's Agent in 2014
Cheryl Zalewski
eXp Realty
(860) 930-9506
3 in this area
122 Total Sales
Map
Source: SmartMLS
MLS Number: G686659
APN: MTWN-000011-000000-000630
- 39 Bartlett Hollow Unit 39
- 131 Spring Brook Dr
- 26 Nejako Dr
- 240 Barbara Rd
- 126 Newfield St
- 92 Cynthia Ln Unit E1
- 152 Old Mill Rd
- 60 Old Mill Rd
- 20 Webster Ln Unit 20
- 35 Boston Rd
- 3 Prospect Place
- 46 Sonoma Ln
- 145 Webster Ln Unit 2-41
- 132 Webster Ln Unit 2-16
- 123 Webster Ln
- 126 Webster Ln Unit 2-19
- 115 Webster Ln Unit 115
- 760 Westfield St
- 175 Lincoln St
- 171 Lincoln St
