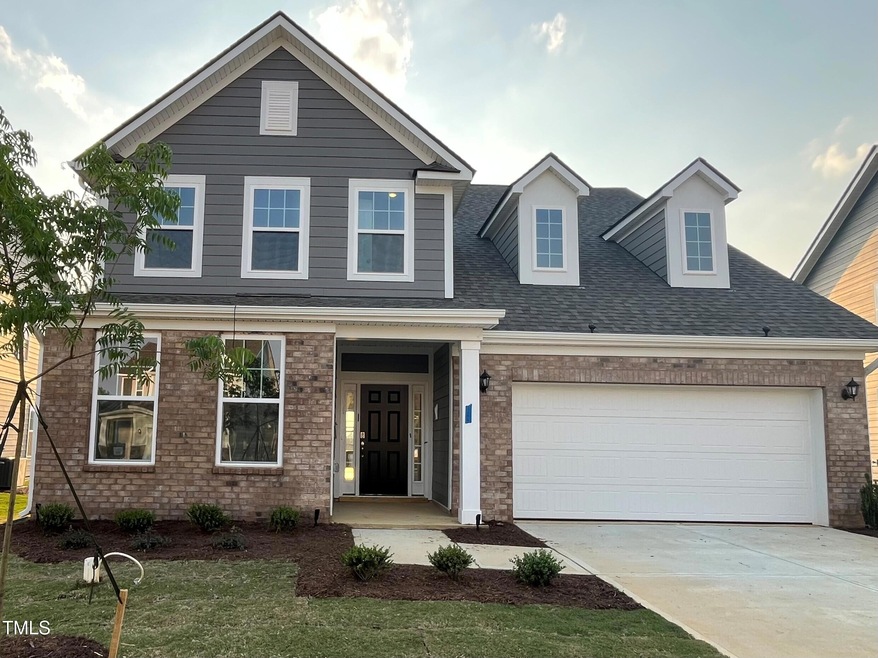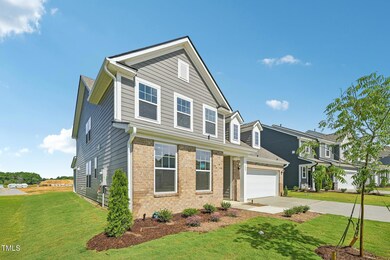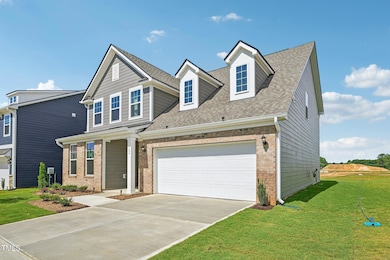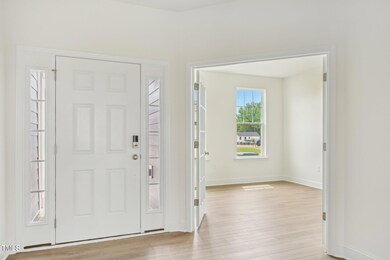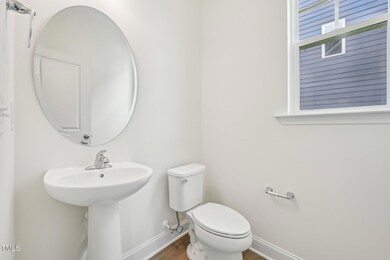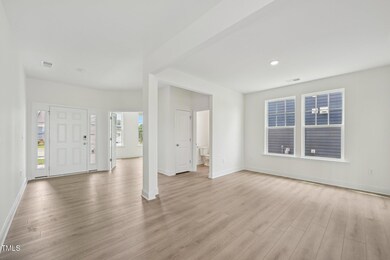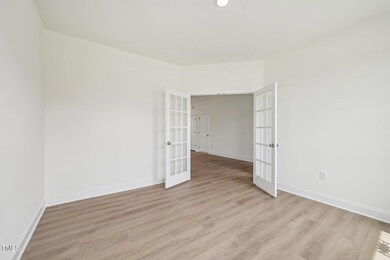
124 Willow Cameron Way Angier, NC 27501
Estimated payment $2,805/month
Highlights
- Community Cabanas
- Open Floorplan
- Traditional Architecture
- Under Construction
- Clubhouse
- Loft
About This Home
MOVE IN READY!!! Luxury Living Awaits - Stunning Homes, High-End Finishes, Pool Community, & Close to Downtown! Welcome to Station Pointe - Conveniently Located Minutes from Downtown Angier and Fuquay-Varina! Station Pointe is just steps away from the new NC 55 Bypass for easy access to all areas of the Triangle!
The Drayton plan is a true treasure! The kitchen is designed for both style and functionality, featuring ample storage with sleek cabinetry and a roomy pantry. Elegant quartz countertops, a ceramic tile backsplash, stainless steel appliances, and a gas stove enhance its modern appeal. The main floor showcases a bright, open layout with a spacious living room and a sunlit breakfast area. A study with French doors provides a quiet retreat for work or reading. Upstairs, the luxurious primary suite boasts a 5-foot tiled shower, dual quartz-topped vanities, and an expansive walk-in closet. Two additional bedrooms and a generous loft create plenty of space for relaxation and entertainment. Step outside and enjoy North Carolina's beautiful weather year-round on your back patio. In the summer, take a refreshing swim in the community pool or explore the scenic walking trails. With shops, restaurants, hospitals, and major roadways just minutes away, everything you need is right at your fingertips. Renderings and photos are for illustrative purposes only and may not reflect the final construction. May Completion.
Listing Agent
DRB Group North Carolina LLC License #183319 Listed on: 03/02/2025

Home Details
Home Type
- Single Family
Year Built
- Built in 2025 | Under Construction
Lot Details
- 8,133 Sq Ft Lot
- Landscaped
- Corner Lot
- Open Lot
- Back and Front Yard
HOA Fees
- $58 Monthly HOA Fees
Parking
- 2 Car Attached Garage
- Garage Door Opener
- Private Driveway
Home Design
- Home is estimated to be completed on 5/30/25
- Traditional Architecture
- Brick Exterior Construction
- Slab Foundation
- Frame Construction
- Architectural Shingle Roof
- HardiePlank Type
Interior Spaces
- 2,936 Sq Ft Home
- 2-Story Property
- Open Floorplan
- Smooth Ceilings
- Recessed Lighting
- Double Pane Windows
- Window Screens
- Sliding Doors
- Entrance Foyer
- Family Room
- L-Shaped Dining Room
- Home Office
- Loft
- Pull Down Stairs to Attic
- Outdoor Smart Camera
Kitchen
- Gas Oven
- Gas Range
- <<microwave>>
- Ice Maker
- Dishwasher
- Stainless Steel Appliances
- Smart Appliances
- Kitchen Island
- Quartz Countertops
- Disposal
Flooring
- Carpet
- Luxury Vinyl Tile
Bedrooms and Bathrooms
- 3 Bedrooms
- Walk-In Closet
- Double Vanity
- Separate Shower in Primary Bathroom
- <<tubWithShowerToken>>
- Walk-in Shower
Laundry
- Laundry Room
- Laundry on upper level
- Washer and Dryer
Outdoor Features
- In Ground Pool
- Exterior Lighting
- Rain Gutters
- Rear Porch
Schools
- Angier Elementary School
- Harnett Central Middle School
- Harnett Central High School
Utilities
- Forced Air Zoned Heating and Cooling System
- Heating System Uses Natural Gas
- Electric Water Heater
Listing and Financial Details
- Home warranty included in the sale of the property
- Assessor Parcel Number 040673 0014 59
Community Details
Overview
- Association fees include ground maintenance
- Charleston Management Association, Phone Number (919) 847-3003
- Built by DRB Homes
- Station Pointe Subdivision, Drayton Floorplan
Amenities
- Clubhouse
Recreation
- Community Cabanas
- Community Pool
- Trails
Map
Home Values in the Area
Average Home Value in this Area
Property History
| Date | Event | Price | Change | Sq Ft Price |
|---|---|---|---|---|
| 06/19/2025 06/19/25 | Pending | -- | -- | -- |
| 04/17/2025 04/17/25 | Price Changed | $420,060 | -2.5% | $143 / Sq Ft |
| 03/14/2025 03/14/25 | Price Changed | $430,900 | -2.1% | $147 / Sq Ft |
| 03/02/2025 03/02/25 | For Sale | $440,335 | -- | $150 / Sq Ft |
Similar Homes in Angier, NC
Source: Doorify MLS
MLS Number: 10079568
- 116 Willow Cameron Way
- 121 Willow Cameron Way
- 98 Willow Cameron Way
- 107 Willow Cameron Way
- 88 Willow Cameron Way
- 682 Old Station Pointe
- 97 Willow Cameron Way
- 89 Willow Cameron Way
- 79 Willow Cameron Way
- 771 Old Station Pointe
- 69 Willow Cameron Way
- 779 Old Station Pointe
- 789 Old Station Pointe
- 43 Regal Gardens Ct
- 40 Regal Gardens Ct
- 37 Regal Gardens Ct
- 766 Old Station Pointe
- 776 Old Station Pointe
- 788 Old Station Pointe
- 798 Old Station Pointe
