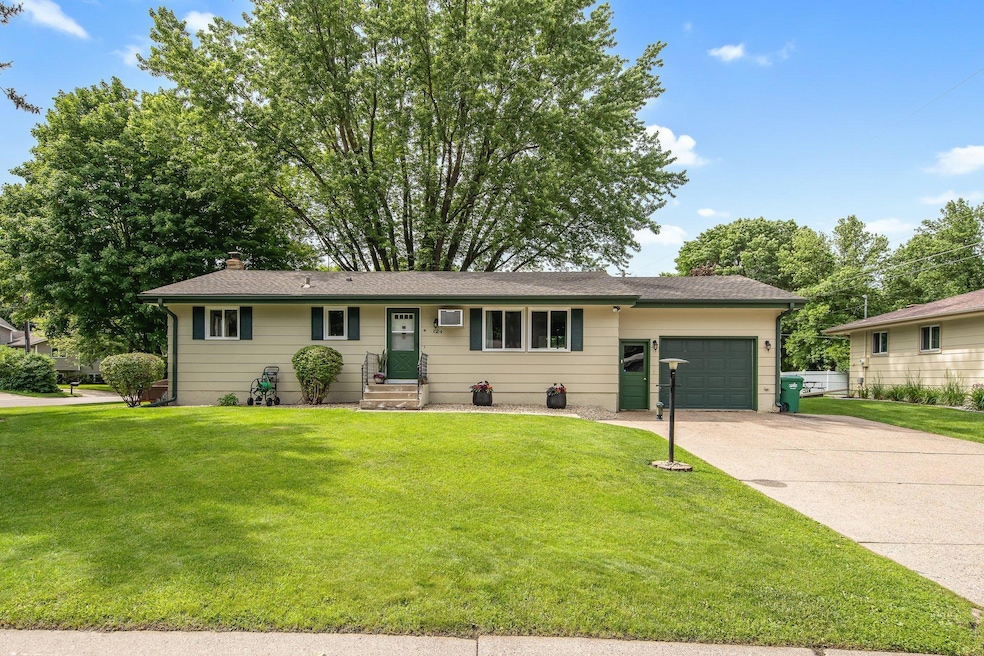
124 Willow Dr SW Saint Michael, MN 55376
Highlights
- Deck
- Corner Lot
- Den
- St. Michael Elementary School Rated A
- No HOA
- The kitchen features windows
About This Home
As of July 2025Welcome to this charming rambler in the heart of St. Michael—just minutes from everything! Located within the highly sought-after STMA school district, this home sits on a spacious corner lot. Inside, you'll find three bedrooms all on one level, along with beautifully updated bathrooms and a refreshed kitchen. The dining room opens to the deck, perfect for entertaining or relaxing outdoors. The finished lower level offers tons of extra space for a family room, home office, or play area. Tons of updates including; washer/dryer, refrigerator, stove, microwave, dishwasher, A/C wall unit, hot water heater and radon system. A great opportunity in a prime location!
Last Agent to Sell the Property
Keller Williams Classic Rlty NW Brokerage Phone: 763-229-8369 Listed on: 06/23/2025

Home Details
Home Type
- Single Family
Est. Annual Taxes
- $2,470
Year Built
- Built in 1966
Lot Details
- 10,454 Sq Ft Lot
- Lot Dimensions are 95x120
- Corner Lot
Parking
- 1 Car Attached Garage
Home Design
- Flex
Interior Spaces
- 1-Story Property
- Family Room
- Living Room
- Combination Kitchen and Dining Room
- Den
- Finished Basement
- Basement Fills Entire Space Under The House
Kitchen
- Range
- Microwave
- Dishwasher
- The kitchen features windows
Bedrooms and Bathrooms
- 3 Bedrooms
Laundry
- Dryer
- Washer
Additional Features
- Deck
- Baseboard Heating
Community Details
- No Home Owners Association
Listing and Financial Details
- Assessor Parcel Number 114015003010
Ownership History
Purchase Details
Home Financials for this Owner
Home Financials are based on the most recent Mortgage that was taken out on this home.Purchase Details
Home Financials for this Owner
Home Financials are based on the most recent Mortgage that was taken out on this home.Purchase Details
Similar Homes in Saint Michael, MN
Home Values in the Area
Average Home Value in this Area
Purchase History
| Date | Type | Sale Price | Title Company |
|---|---|---|---|
| Deed | $335,000 | -- | |
| Warranty Deed | $195,000 | Burnet Title | |
| Warranty Deed | $95,000 | -- |
Mortgage History
| Date | Status | Loan Amount | Loan Type |
|---|---|---|---|
| Open | $289,733 | New Conventional | |
| Previous Owner | $185,250 | New Conventional |
Property History
| Date | Event | Price | Change | Sq Ft Price |
|---|---|---|---|---|
| 07/25/2025 07/25/25 | Sold | $335,000 | +3.1% | $166 / Sq Ft |
| 07/14/2025 07/14/25 | Pending | -- | -- | -- |
| 06/26/2025 06/26/25 | For Sale | $325,000 | -- | $161 / Sq Ft |
Tax History Compared to Growth
Tax History
| Year | Tax Paid | Tax Assessment Tax Assessment Total Assessment is a certain percentage of the fair market value that is determined by local assessors to be the total taxable value of land and additions on the property. | Land | Improvement |
|---|---|---|---|---|
| 2025 | $2,408 | $263,900 | $107,000 | $156,900 |
| 2024 | $2,408 | $236,700 | $88,000 | $148,700 |
| 2023 | $2,426 | $240,800 | $90,800 | $150,000 |
| 2022 | $2,164 | $226,700 | $84,000 | $142,700 |
| 2021 | $2,114 | $179,100 | $60,000 | $119,100 |
| 2020 | $2,082 | $170,800 | $55,000 | $115,800 |
| 2019 | $2,222 | $165,100 | $0 | $0 |
| 2018 | $2,034 | $152,500 | $0 | $0 |
| 2017 | $1,968 | $143,500 | $0 | $0 |
| 2016 | $1,930 | $0 | $0 | $0 |
| 2015 | $1,924 | $0 | $0 | $0 |
| 2014 | -- | $0 | $0 | $0 |
Agents Affiliated with this Home
-
Regan Englund

Seller's Agent in 2025
Regan Englund
Keller Williams Classic Rlty NW
(763) 229-8369
37 in this area
395 Total Sales
-
Brad Adams

Buyer's Agent in 2025
Brad Adams
Edina Realty, Inc.
(651) 307-0396
1 in this area
61 Total Sales
Map
Source: NorthstarMLS
MLS Number: 6742048
APN: 114-015-003010
- 505 Main St S
- 423 Creek View Cir SE
- 601 Jamie Cir SW
- 11911 38th Cir NE
- 9631 46th St NE
- 3345 Lachman Ct NE
- 325 Central Ave W
- 3659 Kahler Dr NE
- 293 2nd St SE
- 14 3rd St NW
- 307 Lincoln Dr SE
- 12 3rd St NW
- 10351 35th St NE
- 100 Ash Ave NE
- 201 3rd St NW
- 2909 Kepler Ave NE
- 11023 Frankfort Pkwy NE
- 10518 28th St NE
- 2802 Kepler Ave NE
- 2804 Kepler Ave NE






