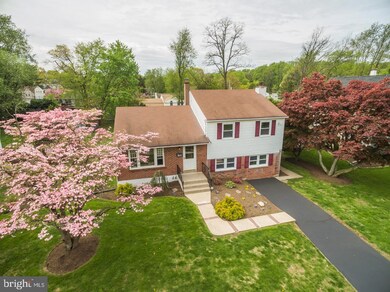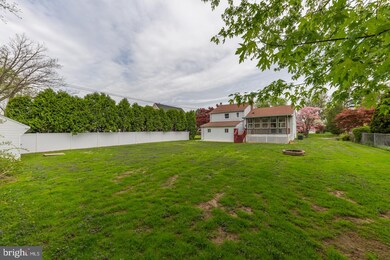
124 Woodlyn Ave Willow Grove, PA 19090
Upper Dublin NeighborhoodHighlights
- Wood Flooring
- Garden View
- Sun or Florida Room
- Thomas Fitzwater Elementary School Rated A
- 1 Fireplace
- 5-minute walk to Henry Lee Willet Park
About This Home
As of June 2019Completely Updated, Super Clean, Upper Dublin Home; Fully Finished Basement with Tons of Storage, Could Be a Bedroom if Need the Space; Very Spacious Home with 1,800 SF Above Ground Space, plus 250 SF Enclosed Porch, and a 600 SF Finished Basement, a Total of 2,650 Square Feet of Living Space! Great Curb Appeal and a Super Extra Large Back Yard; Fantastic Location, Close to Mall, Starbucks, Shopping Centers Turnpike and Great Restaurants; Beautiful Hardwood Floors Throughout This Spacious Home; Living Room\Dining Room with Open Floor Plan Concept to Eat-In Kitchen, Great Use of Space; New Ultra-Modern Kitchen with Granite Counters, Custom Cabinets, Under Cabinet Lighting, Recessed Lights, Tile Backsplash, Brand New Stainless Steel Stove, Microwave and Dishwasher and a Breakfast Bar For Casual Dining; Sliding Glass Doors to Large Enclosed 3 Season Room, Easy to Make Into a Year Round Room; Exit to Deck and a Large Fully Fenced Yard Great For Entertaining! Second Floor with 3 Bedrooms, All with Hardwood Floors and Great Closet Space; Master Bedroom Bath Newly Updated with Tile Floors and Shower; Super Clean Hall Bath with Ceramic Tile Floors and Walls; Lower Level Was Enlarged as Garage was Removed, New Carpet, Built-in Shelving, Built-In Desk, Floor to Ceiling Stone Wall Fireplace, Tons of Windows, Large Closet, Hole in Wall For TV or For Extra Storage; Laundry/Mudd Room with 2 PC Powder Room; Large Workshop/Storage Area Off Laundry, Great For Lawn Equipment, or Could Be Finished Into an Additional Room; Finished Basement with a Play Room and Fitness Room with Separate Zone Heating System, and, Plenty of Storage Space, Mechanical Room, etc; Newer Central Air and Heater, Newer 200 Amp Electric Service Panel; Home Has Been Completely Painted Inside and Is in Move In Condition; Upper Dublin School District; Plenty of On and Off Street Parking; This Home is a Must See, Priced to Sell; Pre-Inspected Certified Pre-Owned Home, Move In Ready; Report Available in MLS Downloads, See What Repairs Have Been Made!
Last Agent to Sell the Property
EXP Realty, LLC License #AB062657L Listed on: 05/03/2019

Home Details
Home Type
- Single Family
Est. Annual Taxes
- $5,803
Year Built
- Built in 1956
Lot Details
- 0.28 Acre Lot
- Lot Dimensions are 80.00 x 0.00
- Property is in good condition
Home Design
- Split Level Home
- Pitched Roof
- Shingle Roof
- Vinyl Siding
Interior Spaces
- Property has 1 Level
- 1 Fireplace
- Family Room
- Living Room
- Dining Room
- Workshop
- Sun or Florida Room
- Garden Views
- Finished Basement
- Basement Fills Entire Space Under The House
- Alarm System
Flooring
- Wood
- Carpet
- Tile or Brick
Bedrooms and Bathrooms
- 3 Bedrooms
- En-Suite Primary Bedroom
Laundry
- Laundry Room
- Laundry on lower level
Parking
- 2 Open Parking Spaces
- 2 Parking Spaces
- Driveway
Outdoor Features
- Enclosed patio or porch
- Exterior Lighting
Utilities
- Forced Air Heating and Cooling System
- Heating System Uses Oil
Community Details
- No Home Owners Association
- Willow Manor Subdivision
Listing and Financial Details
- Tax Lot 138
- Assessor Parcel Number 54-00-17419-005
Ownership History
Purchase Details
Home Financials for this Owner
Home Financials are based on the most recent Mortgage that was taken out on this home.Purchase Details
Home Financials for this Owner
Home Financials are based on the most recent Mortgage that was taken out on this home.Purchase Details
Home Financials for this Owner
Home Financials are based on the most recent Mortgage that was taken out on this home.Similar Homes in the area
Home Values in the Area
Average Home Value in this Area
Purchase History
| Date | Type | Sale Price | Title Company |
|---|---|---|---|
| Deed | $349,999 | None Available | |
| Deed | $304,000 | None Available | |
| Deed | $312,500 | None Available |
Mortgage History
| Date | Status | Loan Amount | Loan Type |
|---|---|---|---|
| Open | $344,500 | New Conventional | |
| Closed | $339,490 | New Conventional | |
| Previous Owner | $283,500 | New Conventional | |
| Previous Owner | $291,650 | No Value Available | |
| Previous Owner | $62,500 | No Value Available | |
| Previous Owner | $250,000 | No Value Available |
Property History
| Date | Event | Price | Change | Sq Ft Price |
|---|---|---|---|---|
| 06/20/2019 06/20/19 | Sold | $349,999 | 0.0% | $146 / Sq Ft |
| 05/15/2019 05/15/19 | Pending | -- | -- | -- |
| 05/03/2019 05/03/19 | For Sale | $349,999 | +15.1% | $146 / Sq Ft |
| 05/15/2015 05/15/15 | Sold | $304,000 | -3.5% | $169 / Sq Ft |
| 04/29/2015 04/29/15 | Pending | -- | -- | -- |
| 03/25/2015 03/25/15 | For Sale | $314,900 | -- | $175 / Sq Ft |
Tax History Compared to Growth
Tax History
| Year | Tax Paid | Tax Assessment Tax Assessment Total Assessment is a certain percentage of the fair market value that is determined by local assessors to be the total taxable value of land and additions on the property. | Land | Improvement |
|---|---|---|---|---|
| 2024 | $6,525 | $133,780 | $53,580 | $80,200 |
| 2023 | $6,372 | $133,780 | $53,580 | $80,200 |
| 2022 | $6,233 | $133,780 | $53,580 | $80,200 |
| 2021 | $6,077 | $133,780 | $53,580 | $80,200 |
| 2020 | $5,902 | $133,780 | $53,580 | $80,200 |
| 2019 | $5,803 | $133,780 | $53,580 | $80,200 |
| 2018 | $5,803 | $133,780 | $53,580 | $80,200 |
| 2017 | $5,591 | $133,780 | $53,580 | $80,200 |
| 2016 | $5,539 | $133,780 | $53,580 | $80,200 |
| 2015 | $5,233 | $133,780 | $53,580 | $80,200 |
| 2014 | $5,233 | $133,780 | $53,580 | $80,200 |
Agents Affiliated with this Home
-
Diane Cardano-Casaci

Seller's Agent in 2019
Diane Cardano-Casaci
EXP Realty, LLC
(215) 576-8666
9 in this area
162 Total Sales
-
Parvin Rostami

Buyer's Agent in 2019
Parvin Rostami
Long & Foster
(610) 574-5278
64 Total Sales
-
F
Seller's Agent in 2015
Fran Verna
RE/MAX
-
E
Buyer's Agent in 2015
ELISE WEST GREENBERG
BHHS Fox & Roach
Map
Source: Bright MLS
MLS Number: PAMC607362
APN: 54-00-17419-005
- 3024 Windsor Ave
- 1521 Coulon Rd
- 737 Eastwind Cir
- 66 Twin Brooks Dr
- 740 Eastwind Cir
- 24 Twin Brooks Dr
- 728 Castlewood Dr
- 29 Twin Brooks Dr
- 1908 Fleming Ave
- 1558 Lukens Ave
- 1555 Lukens Ave
- 2870 Woodland Rd
- 1948 Lukens Ave
- 1556 Coolidge Ave
- 36 Woodhill Rd
- 1453 Doris Rd
- 50 Hideaway Dr
- 251 Lawnton Rd
- 1972 Coolidge Ave
- 42 Russell Rd






