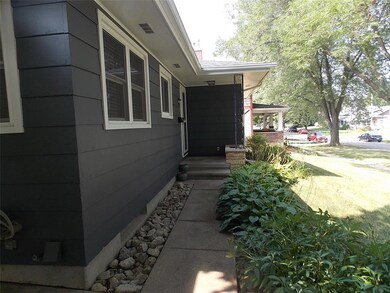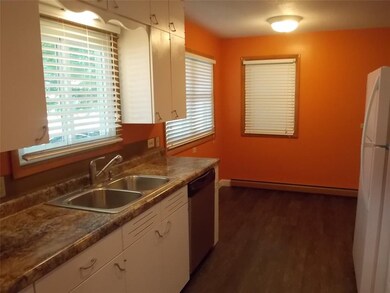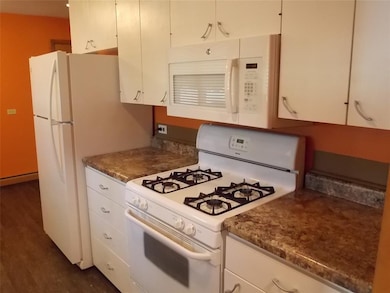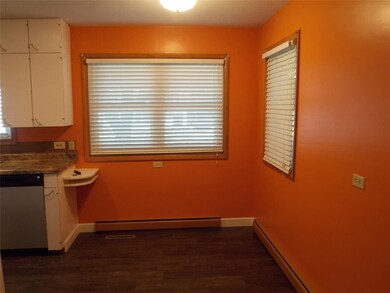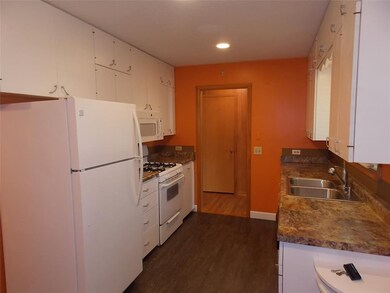
1240 11th St Marion, IA 52302
Estimated Value: $143,000 - $181,000
Highlights
- Deck
- Ranch Style House
- Eat-In Kitchen
- Marion High School Rated A-
- 1 Car Attached Garage
- Forced Air Cooling System
About This Home
As of September 2018Well taken care of ranch home, all newer windows (which are High R Gas filled so not the cheap ones) on Main floor, new flooring in kitchen, recessed lighting added in living room along with ceiling fans in all rooms. Seller converted electric stove to gas for all you gas stove lovers, hard wood floors in living room, hall and bedrooms, insulation was added recently, exterior was painted 2 years ago, there is a whole house surge protector that seller added, over-sized 1 stall attached garage, huge back yard with a raised garden and flat wood deck off back. This house is truly move in ready. The lower level has a big area which could be a rec room and another bonus room for new buyer to finish off as they like.
Home Details
Home Type
- Single Family
Est. Annual Taxes
- $2,400
Year Built
- 1963
Home Design
- Ranch Style House
- Frame Construction
Interior Spaces
- Basement Fills Entire Space Under The House
Kitchen
- Eat-In Kitchen
- Range
- Microwave
- Dishwasher
- Disposal
Bedrooms and Bathrooms
- 2 Main Level Bedrooms
- 1 Full Bathroom
Laundry
- Dryer
- Washer
Parking
- 1 Car Attached Garage
- Garage Door Opener
- Off-Street Parking
Utilities
- Forced Air Cooling System
- Heating System Uses Gas
- Gas Water Heater
- Water Softener is Owned
- Cable TV Available
Additional Features
- Deck
- Lot Dimensions are 60 x 125
Ownership History
Purchase Details
Home Financials for this Owner
Home Financials are based on the most recent Mortgage that was taken out on this home.Purchase Details
Home Financials for this Owner
Home Financials are based on the most recent Mortgage that was taken out on this home.Purchase Details
Home Financials for this Owner
Home Financials are based on the most recent Mortgage that was taken out on this home.Similar Homes in Marion, IA
Home Values in the Area
Average Home Value in this Area
Purchase History
| Date | Buyer | Sale Price | Title Company |
|---|---|---|---|
| Meisinger Kenneth C | $128,000 | None Available | |
| Meyer Haley L | $100,000 | None Available | |
| Ross William C | $81,500 | -- |
Mortgage History
| Date | Status | Borrower | Loan Amount |
|---|---|---|---|
| Open | Meisinger Kenneth C | $123,091 | |
| Closed | Meisinger Kenneth C | $125,681 | |
| Previous Owner | Meyer Haley L | $89,991 | |
| Previous Owner | Ross William C | $73,800 |
Property History
| Date | Event | Price | Change | Sq Ft Price |
|---|---|---|---|---|
| 09/12/2018 09/12/18 | Sold | $128,000 | +2.5% | $103 / Sq Ft |
| 08/09/2018 08/09/18 | Pending | -- | -- | -- |
| 08/04/2018 08/04/18 | For Sale | $124,900 | +24.9% | $100 / Sq Ft |
| 03/27/2013 03/27/13 | Sold | $99,990 | -13.0% | $80 / Sq Ft |
| 01/29/2013 01/29/13 | Pending | -- | -- | -- |
| 06/14/2012 06/14/12 | For Sale | $114,900 | -- | $92 / Sq Ft |
Tax History Compared to Growth
Tax History
| Year | Tax Paid | Tax Assessment Tax Assessment Total Assessment is a certain percentage of the fair market value that is determined by local assessors to be the total taxable value of land and additions on the property. | Land | Improvement |
|---|---|---|---|---|
| 2023 | $2,492 | $152,300 | $18,200 | $134,100 |
| 2022 | $2,406 | $120,900 | $18,200 | $102,700 |
| 2021 | $2,322 | $120,900 | $18,200 | $102,700 |
| 2020 | $2,322 | $111,300 | $18,200 | $93,100 |
| 2019 | $2,466 | $111,300 | $18,200 | $93,100 |
| 2018 | $2,232 | $109,400 | $18,200 | $91,200 |
| 2017 | $2,208 | $106,300 | $18,200 | $88,100 |
| 2016 | $2,366 | $106,300 | $18,200 | $88,100 |
| 2015 | $2,355 | $106,300 | $18,200 | $88,100 |
| 2014 | $2,162 | $106,300 | $18,200 | $88,100 |
| 2013 | $2,074 | $106,300 | $18,200 | $88,100 |
Agents Affiliated with this Home
-
Sandra Koshatka
S
Seller's Agent in 2018
Sandra Koshatka
Pinnacle Realty LLC
(319) 350-4230
81 Total Sales
-
Wendy Votroubek

Buyer's Agent in 2018
Wendy Votroubek
SKOGMAN REALTY
(319) 389-7653
262 Total Sales
-
Dave Berry

Seller's Agent in 2013
Dave Berry
COLDWELL BANKER HEDGES
(319) 431-3131
132 Total Sales
Map
Source: Cedar Rapids Area Association of REALTORS®
MLS Number: 1805570
APN: 10313-63007-00000

