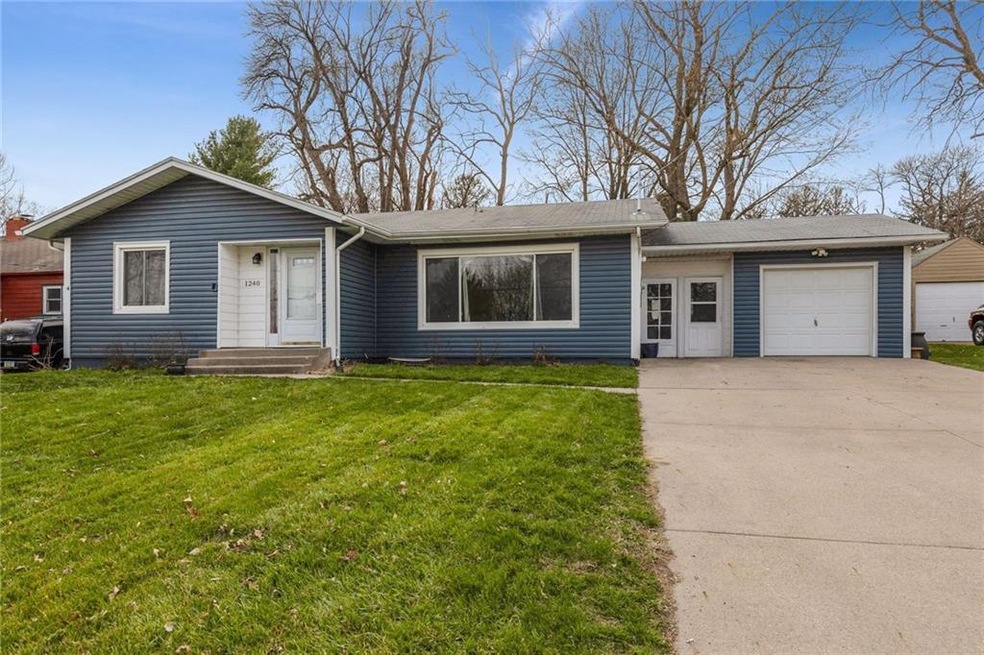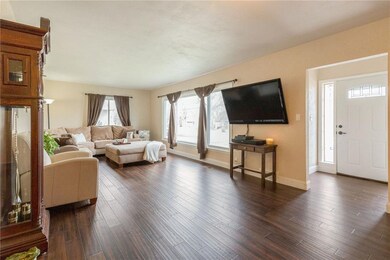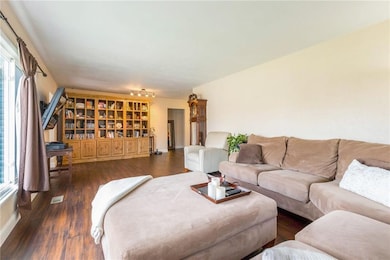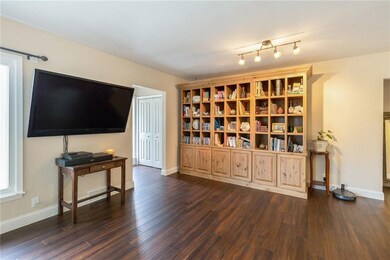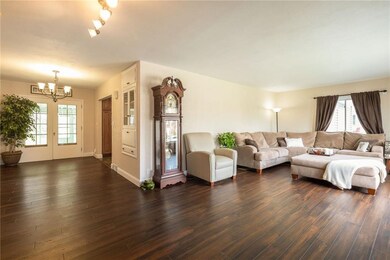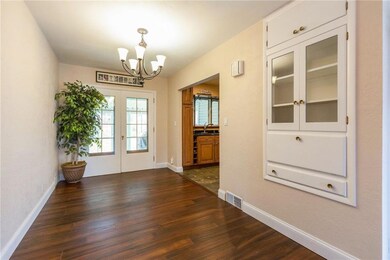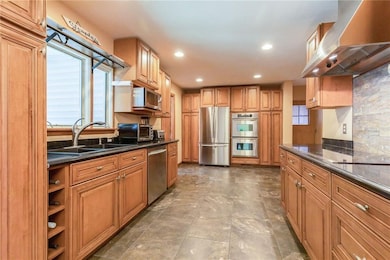
1240 63rd St Windsor Heights, IA 50324
Highlights
- Ranch Style House
- Sun or Florida Room
- Forced Air Heating and Cooling System
- Wood Flooring
- No HOA
- Family Room
About This Home
As of May 2022Prepare to be wowed by this recently updated Windsor Heights ranch! Whether you're looking to entertain friends or have a night in, you'll love this open floor plan. The living room, dining room and both bedrooms all have soft bamboo flooring. Step into the oversized, tiled kitchen and you'll find plenty of storage space with the newly installed Thomasville kitchen cabinets. Grab some refreshments and head out to the 3 seasons porch where you can relax mosquito free. Maybe you don't want to cart laundry baskets up and down the basement stairs? No problem, the first floor washer/dryer make laundry day a breeze! This home is just a few blocks north of I-235 and minutes from downtown. Schedule a showing today!
Last Agent to Sell the Property
Daniel Morgan
Realty ONE Group Impact Listed on: 04/17/2019
Home Details
Home Type
- Single Family
Est. Annual Taxes
- $3,812
Year Built
- Built in 1952
Lot Details
- 9,240 Sq Ft Lot
- Lot Dimensions are 66x140
- Property is zoned R-3
Home Design
- Ranch Style House
- Block Foundation
- Asphalt Shingled Roof
- Vinyl Siding
Interior Spaces
- 1,321 Sq Ft Home
- Drapes & Rods
- Family Room
- Dining Area
- Sun or Florida Room
- Unfinished Basement
Kitchen
- <<builtInOvenToken>>
- Stove
- Cooktop<<rangeHoodToken>>
- <<microwave>>
- Dishwasher
Flooring
- Wood
- Tile
Bedrooms and Bathrooms
- 2 Main Level Bedrooms
Laundry
- Laundry on main level
- Dryer
- Washer
Parking
- 1 Car Attached Garage
- Driveway
Utilities
- Forced Air Heating and Cooling System
- Municipal Trash
Community Details
- No Home Owners Association
Listing and Financial Details
- Assessor Parcel Number 29200068000000
Ownership History
Purchase Details
Home Financials for this Owner
Home Financials are based on the most recent Mortgage that was taken out on this home.Purchase Details
Home Financials for this Owner
Home Financials are based on the most recent Mortgage that was taken out on this home.Purchase Details
Home Financials for this Owner
Home Financials are based on the most recent Mortgage that was taken out on this home.Purchase Details
Home Financials for this Owner
Home Financials are based on the most recent Mortgage that was taken out on this home.Purchase Details
Home Financials for this Owner
Home Financials are based on the most recent Mortgage that was taken out on this home.Similar Homes in the area
Home Values in the Area
Average Home Value in this Area
Purchase History
| Date | Type | Sale Price | Title Company |
|---|---|---|---|
| Warranty Deed | $285,000 | None Listed On Document | |
| Warranty Deed | $180,000 | None Available | |
| Warranty Deed | -- | None Available | |
| Interfamily Deed Transfer | -- | None Available | |
| Warranty Deed | $85,000 | Attorney |
Mortgage History
| Date | Status | Loan Amount | Loan Type |
|---|---|---|---|
| Open | $279,837 | FHA | |
| Previous Owner | $174,600 | New Conventional | |
| Previous Owner | $142,704 | FHA | |
| Previous Owner | $10,000 | Credit Line Revolving | |
| Previous Owner | $80,750 | New Conventional |
Property History
| Date | Event | Price | Change | Sq Ft Price |
|---|---|---|---|---|
| 07/18/2025 07/18/25 | For Sale | $319,900 | +12.2% | $242 / Sq Ft |
| 05/12/2022 05/12/22 | Sold | $285,000 | +11.8% | $216 / Sq Ft |
| 05/12/2022 05/12/22 | Pending | -- | -- | -- |
| 03/17/2022 03/17/22 | For Sale | $254,900 | +41.6% | $193 / Sq Ft |
| 05/31/2019 05/31/19 | Sold | $180,000 | -2.7% | $136 / Sq Ft |
| 05/31/2019 05/31/19 | Pending | -- | -- | -- |
| 04/17/2019 04/17/19 | For Sale | $185,000 | +117.6% | $140 / Sq Ft |
| 06/23/2015 06/23/15 | Sold | $85,000 | -21.3% | $64 / Sq Ft |
| 06/23/2015 06/23/15 | Pending | -- | -- | -- |
| 04/10/2015 04/10/15 | For Sale | $108,000 | -- | $82 / Sq Ft |
Tax History Compared to Growth
Tax History
| Year | Tax Paid | Tax Assessment Tax Assessment Total Assessment is a certain percentage of the fair market value that is determined by local assessors to be the total taxable value of land and additions on the property. | Land | Improvement |
|---|---|---|---|---|
| 2024 | $5,032 | $268,200 | $62,900 | $205,300 |
| 2023 | $4,438 | $268,200 | $62,900 | $205,300 |
| 2022 | $4,402 | $199,700 | $54,600 | $145,100 |
| 2021 | $4,272 | $199,700 | $54,600 | $145,100 |
| 2020 | $4,452 | $178,300 | $49,200 | $129,100 |
| 2019 | $3,900 | $178,300 | $49,200 | $129,100 |
| 2018 | $3,812 | $152,700 | $43,000 | $109,700 |
| 2017 | $3,602 | $152,700 | $43,000 | $109,700 |
| 2016 | $3,412 | $140,500 | $39,200 | $101,300 |
| 2015 | $3,412 | $140,500 | $39,200 | $101,300 |
| 2014 | $3,314 | $144,500 | $39,500 | $105,000 |
Agents Affiliated with this Home
-
Dustin Kupka

Seller's Agent in 2025
Dustin Kupka
RE/MAX
(515) 975-2119
1 in this area
191 Total Sales
-
Allison Kupka
A
Seller Co-Listing Agent in 2025
Allison Kupka
RE/MAX
(515) 975-2119
65 Total Sales
-
Jason Kohles
J
Seller's Agent in 2022
Jason Kohles
Summit Real Estate Group
(515) 669-7539
1 in this area
20 Total Sales
-
D
Seller's Agent in 2019
Daniel Morgan
Realty ONE Group Impact
-
Jason Stuyvesant

Buyer's Agent in 2019
Jason Stuyvesant
RE/MAX
(515) 778-9669
133 Total Sales
-
Jamie Smith

Seller's Agent in 2015
Jamie Smith
Iowa Realty Beaverdale
(515) 251-7882
2 in this area
150 Total Sales
Map
Source: Des Moines Area Association of REALTORS®
MLS Number: 580239
APN: 292-00068000000
- 1236 63rd St
- 1329 63rd St
- 6423 Carpenter Ave
- 1333 Cummins Pkwy
- 1440 63rd St
- 1443 63rd St
- 6704 Elmcrest Dr
- 5909 Clark St
- 1083 66th St
- 1073 66th St
- 1035 65th St
- 6807 Forest Ct
- 6411 School St
- 1509 & 1511 Del Matro Ct
- 1034 66th St
- 1144 57th St
- 1016 65th St
- 1520 & 1522 Del Matro Ct
- 1516 57th Place
- 6915 Colby Ave
