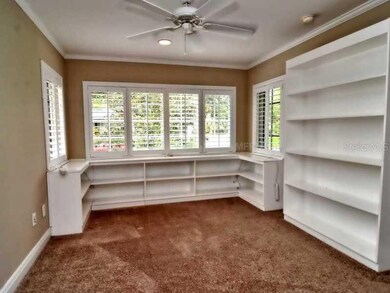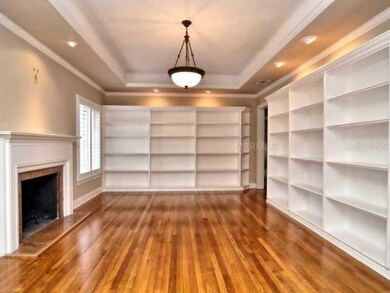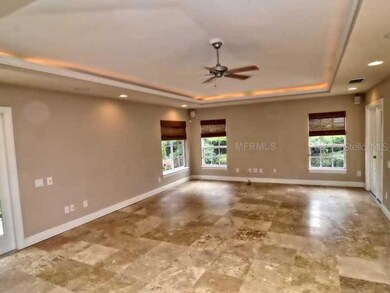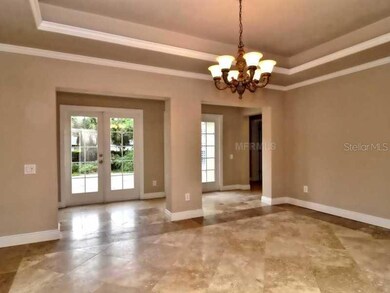
1240 Ayrshire St Orlando, FL 32803
Orwin Manor NeighborhoodEstimated Value: $1,402,000 - $1,651,000
Highlights
- Living Room with Fireplace
- Cathedral Ceiling
- Wood Flooring
- Audubon Park School Rated A-
- Florida Architecture
- 4-minute walk to Lake Estelle Park
About This Home
As of April 2013Located in wonderful Beverly Shores (just east of Florida Hospital). This home has been totally rebuilt with open kitchen concept. Large family room, granite & stainless kitchen, 3 way bedroom split for the ultimate privacy, fantastic master bedroom wingwith big walk-in closet, trey ceiling, air conditioned sun room. Step into the foyer and feel the timeless elegance of this 1 story home. 4th bedroom can be used as a home office. Living room currently used as library with custom book shelves and workingfireplace. Two 18 seer, high effiency, Lennox central heat and air systems. Double insulated glass, with custom 3.5" wood shutters. The 2 car garage is air-conditioned with work bench and over 18 feet of storage cabinets. Beautifully landscaped with extensive use of brick pavers. Rear yard is fenced for privacy and safety.
Last Agent to Sell the Property
FLORIDA ONE REAL ESTATE LLC License #527681 Listed on: 10/09/2012
Last Buyer's Agent
Jeffrey Durst
JEFFREY DURST, BROKER License #3021878
Home Details
Home Type
- Single Family
Est. Annual Taxes
- $6,085
Year Built
- Built in 1946
Lot Details
- 0.29 Acre Lot
- North Facing Home
- Fenced
- Mature Landscaping
- Oversized Lot
- Irrigation
- Landscaped with Trees
- Property is zoned R-1AA/
Parking
- 2 Car Attached Garage
- Garage Door Opener
Home Design
- Florida Architecture
- Shingle Roof
- Block Exterior
Interior Spaces
- 2,986 Sq Ft Home
- Crown Molding
- Tray Ceiling
- Cathedral Ceiling
- Ceiling Fan
- Wood Burning Fireplace
- Blinds
- French Doors
- Living Room with Fireplace
- Inside Utility
- Crawl Space
Kitchen
- Oven
- Microwave
- Dishwasher
- Stone Countertops
- Solid Wood Cabinet
- Disposal
Flooring
- Wood
- Carpet
- Tile
Bedrooms and Bathrooms
- 4 Bedrooms
- 3 Full Bathrooms
Home Security
- Security System Owned
- Fire and Smoke Detector
Outdoor Features
- Outdoor Grill
- Rain Gutters
Schools
- Fern Creek Elementary School
- College Park Middle School
- Edgewater High School
Utilities
- Forced Air Zoned Heating and Cooling System
- Electric Water Heater
- Cable TV Available
Community Details
- No Home Owners Association
- Beverly Shores Subdivision
Listing and Financial Details
- Legal Lot and Block 100 / 31
- Assessor Parcel Number 13-22-29-0668-31-100
Ownership History
Purchase Details
Home Financials for this Owner
Home Financials are based on the most recent Mortgage that was taken out on this home.Purchase Details
Home Financials for this Owner
Home Financials are based on the most recent Mortgage that was taken out on this home.Purchase Details
Home Financials for this Owner
Home Financials are based on the most recent Mortgage that was taken out on this home.Purchase Details
Home Financials for this Owner
Home Financials are based on the most recent Mortgage that was taken out on this home.Purchase Details
Purchase Details
Purchase Details
Similar Homes in Orlando, FL
Home Values in the Area
Average Home Value in this Area
Purchase History
| Date | Buyer | Sale Price | Title Company |
|---|---|---|---|
| Lowe Bryan A | $700,000 | None Available | |
| Lowe Michael A | $760,000 | None Available | |
| Durst Jeffrey E | $620,000 | Southeast Professional Title | |
| Maddux William R | $595,000 | -- | |
| Citrus Central Partners Llc | -- | -- | |
| Price Karick A | $225,000 | -- | |
| Buoniconti Nicholas I A | $170,000 | -- | |
| Cox William Tr F | -- | -- |
Mortgage History
| Date | Status | Borrower | Loan Amount |
|---|---|---|---|
| Open | Lowe Bryan A | $776,800 | |
| Closed | Lowe Bryan A | $560,000 | |
| Previous Owner | Lowe Michael A | $608,000 | |
| Previous Owner | Durst Jeffrey E | $300,000 | |
| Previous Owner | Maddux William R | $60,000 | |
| Previous Owner | Maddux William R | $700,000 | |
| Previous Owner | Maddux William R | $150,000 | |
| Previous Owner | Cox William Tr F | $34,000 | |
| Previous Owner | Maddux William R | $446,250 |
Property History
| Date | Event | Price | Change | Sq Ft Price |
|---|---|---|---|---|
| 05/26/2015 05/26/15 | Off Market | $620,000 | -- | -- |
| 04/22/2013 04/22/13 | Sold | $620,000 | -3.0% | $208 / Sq Ft |
| 03/15/2013 03/15/13 | Pending | -- | -- | -- |
| 10/09/2012 10/09/12 | For Sale | $639,000 | -- | $214 / Sq Ft |
Tax History Compared to Growth
Tax History
| Year | Tax Paid | Tax Assessment Tax Assessment Total Assessment is a certain percentage of the fair market value that is determined by local assessors to be the total taxable value of land and additions on the property. | Land | Improvement |
|---|---|---|---|---|
| 2025 | $13,720 | $810,662 | -- | -- |
| 2024 | $13,209 | $810,662 | -- | -- |
| 2023 | $13,209 | $764,869 | $0 | $0 |
| 2022 | $12,848 | $742,591 | $0 | $0 |
| 2021 | $12,662 | $720,962 | $295,000 | $425,962 |
| 2020 | $12,309 | $724,698 | $295,000 | $429,698 |
| 2019 | $12,922 | $720,189 | $295,000 | $425,189 |
| 2018 | $12,888 | $710,923 | $295,000 | $415,923 |
| 2017 | $12,842 | $701,909 | $295,000 | $406,909 |
| 2016 | $13,666 | $691,670 | $295,000 | $396,670 |
| 2015 | $13,028 | $645,138 | $216,000 | $429,138 |
| 2014 | $10,344 | $543,558 | $216,000 | $327,558 |
Agents Affiliated with this Home
-
Anthony Consalvo

Seller's Agent in 2013
Anthony Consalvo
FLORIDA ONE REAL ESTATE LLC
(407) 599-7070
5 in this area
41 Total Sales
-

Buyer's Agent in 2013
Jeffrey Durst
JEFFREY DURST, BROKER
Map
Source: Stellar MLS
MLS Number: O5124333
APN: 13-2229-0668-31-100
- 1245 Munster St
- 1124 Munster St
- 1202 Chichester St
- 1106 Ayrshire St
- 1400 Nottingham St
- 1105 Chichester St
- 1426 Nottingham St
- 3308 Middlesex Rd
- 1010 Garden Dr
- 2505 Norfolk Rd
- 1742 Barcelona Way
- 1564 Cavendish Rd
- 1250 S Denning Dr Unit 108
- 1250 S Denning Dr Unit 230
- 1250 S Denning Dr Unit 111
- 1250 S Denning Dr Unit 122
- 700 Melrose Ave J 1 Ave Unit J1
- 700 Melrose Ave Unit L23
- 700 Melrose Ave Unit A22
- 700 Melrose Ave Unit K32
- 1240 Ayrshire St
- 1232 Ayrshire St
- 1250 Ayrshire St
- 1241 Munster St
- 1235 Munster St
- 1224 Ayrshire St
- 3014 Sherwood Rd
- 1225 Munster St
- 3004 Sherwood Rd
- 1229 Ayrshire St
- 3028 Sherwood Rd
- 1216 Ayrshire St
- 1215 Munster St
- 1242 Munster St
- 1234 Munster St
- 1240 Wilkinson St
- 1219 Ayrshire St
- 1232 Wilkinson St
- 1250 Wilkinson St
- 1228 Munster St






