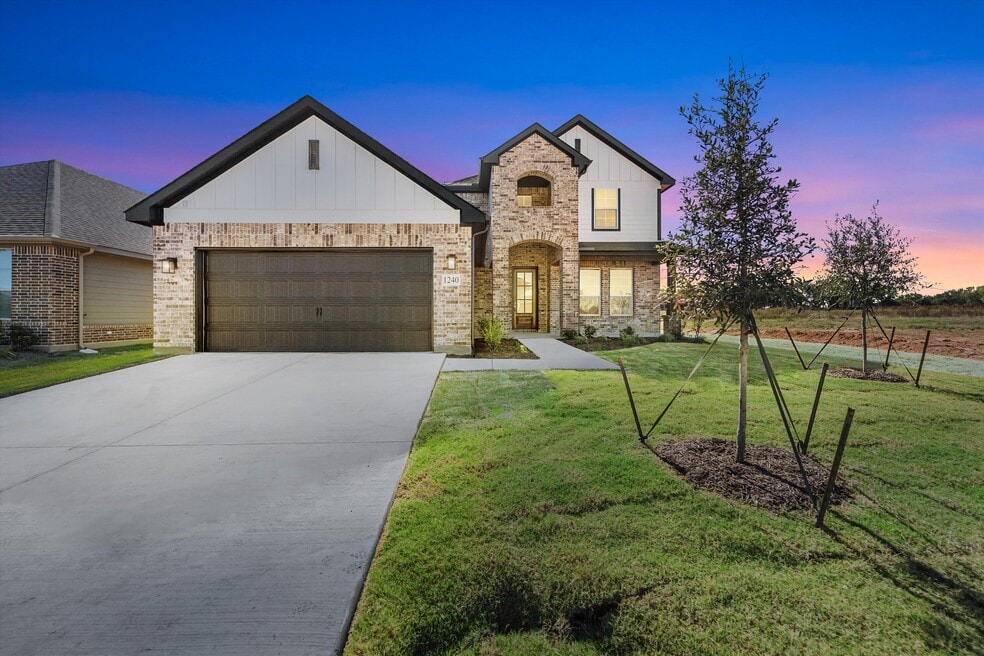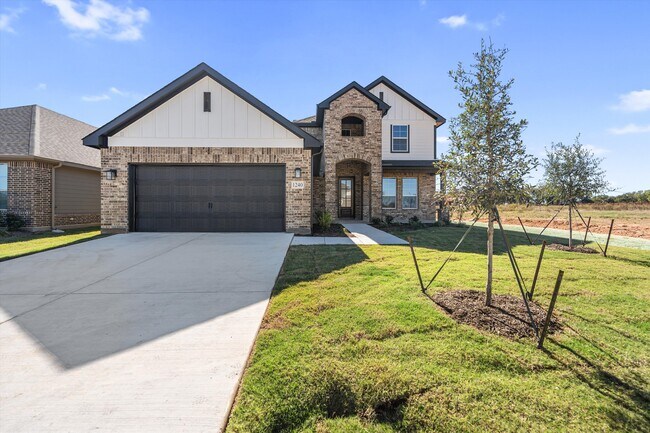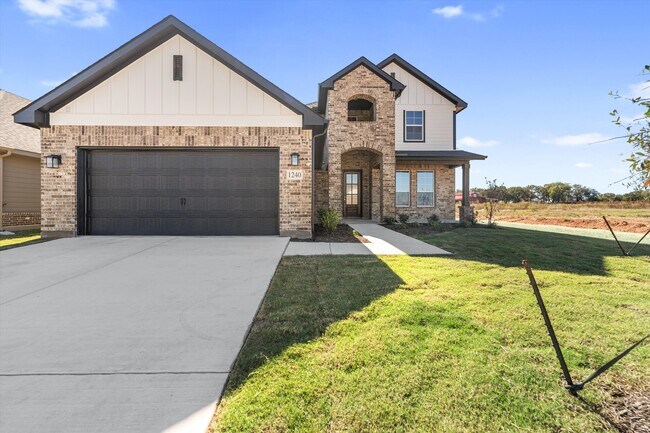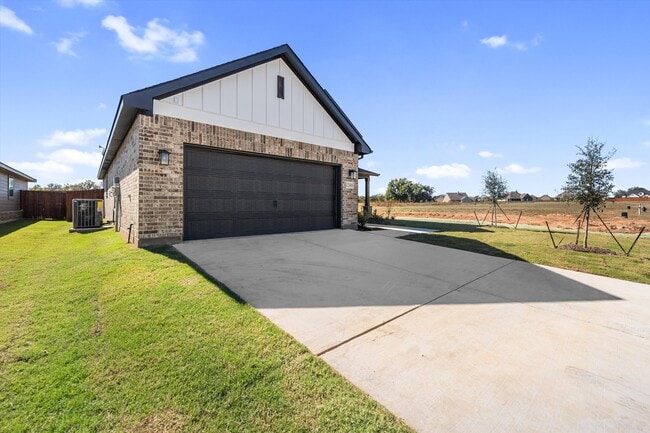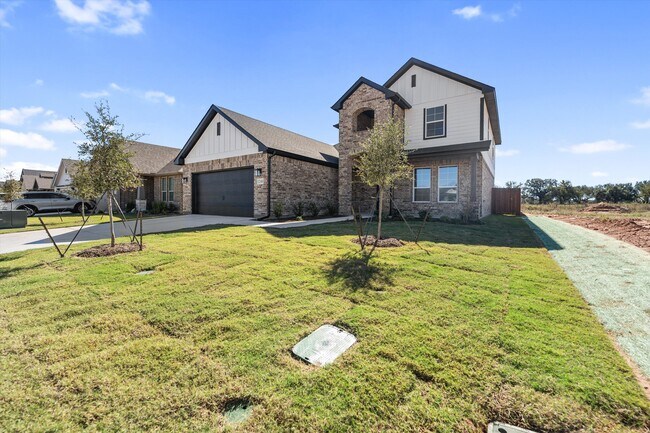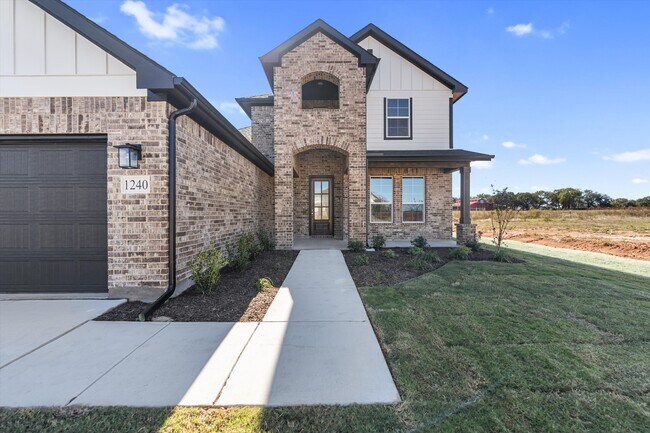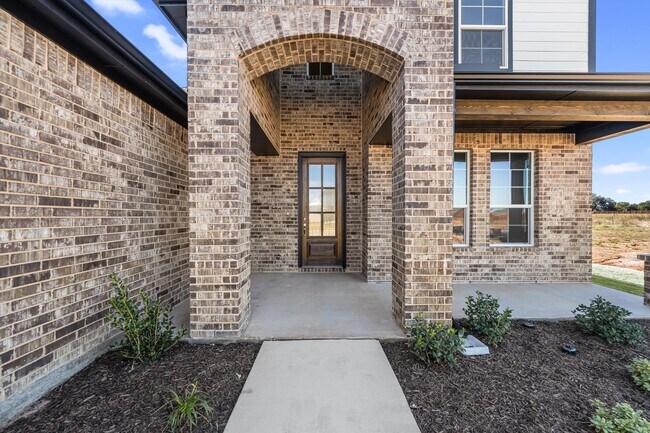
Estimated payment $2,508/month
Highlights
- New Construction
- Walk-In Pantry
- Soaking Tub
About This Home
Our newest 2-story design, cleverly blends the living spaces you need and want. The 2,475-square-foot Barrow floor plan incorporates 4 bedrooms, 2.5 baths, and an open concept in the main living area, with an easy flow from one space to the next. The kitchen, dining area, and family room come together, each with a dedicated space but no walls to divide themperfect for togetherness. Get creative in your smartly appointed kitchen, including a center island, granite countertops, walk-in pantry, decorator cabinets, and stainless steel appliances. When you need a break from that togetherness, its just a few steps to the owner's suite, which we situated on the first floor for privacy and convenience. Your retreat occupies one side of the home, in true suite style. Unwind in an oversized bedroom where you can view your backyard, maybe from a sitting area. The owner's bath is styled with dual, but separate, vanities, a soaking tub, walk-in shower, and a private water closet. Your walk-in closet features our higher standard for closet organization. If all this space is quite enough, weve included a flex room off the foyer, with a double-door entry. Transform it into a form dining or living room, home office, study, man cave, playroom, or even a guest room. Its never difficult to turn a bonus space into something worthwhile.
Sales Office
| Monday - Saturday |
10:00 AM - 6:00 PM
|
| Sunday |
12:00 PM - 6:00 PM
|
Home Details
Home Type
- Single Family
Parking
- 2 Car Garage
Home Design
- New Construction
Interior Spaces
- 2-Story Property
- Walk-In Pantry
Bedrooms and Bathrooms
- 4 Bedrooms
- Soaking Tub
Map
Other Move In Ready Homes in Covenant - Park
About the Builder
- Covenant - Covenant Park
- Covenant - Park
- Covenant - Springs
- Covenant - Covenant Springs
- 0000 Earp Rd
- 1005 Springfield Rd
- 620 Jameson
- 624 Jameson
- Lot 58 Kamden
- Lot 67 Kamden
- Lot 70 Kamden
- Lot 72 Kamden
- Lot 53 Kamden
- Lot 57 Kamden
- Lot 62 & 63 Kamden
- Lot 65 Kamden
- Lot 66 Kamden
- Lot 71 Kamden
- Lot 74 Kamden
- Lot 73 Kamden
