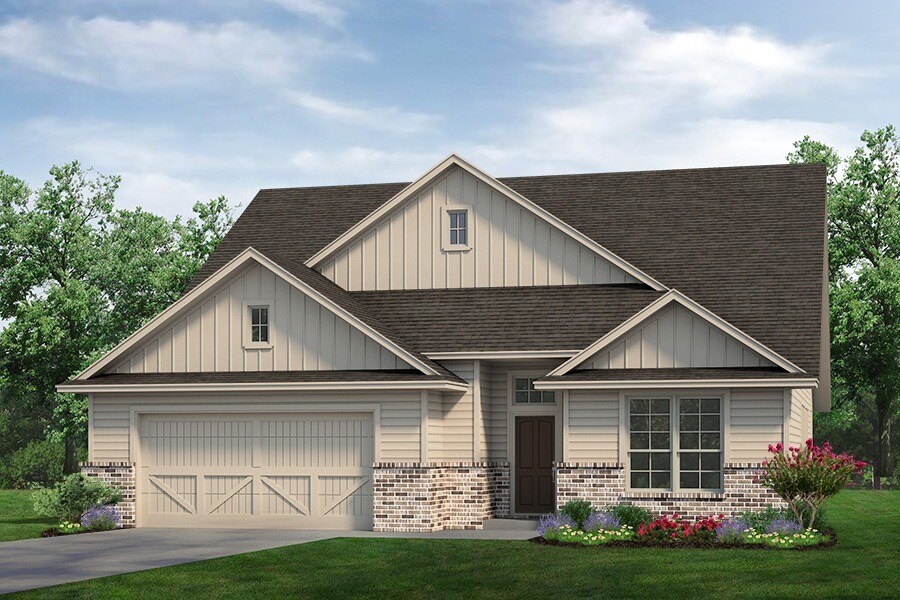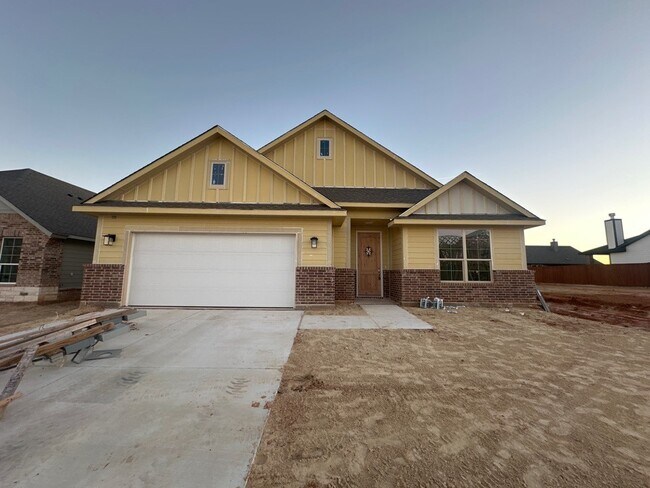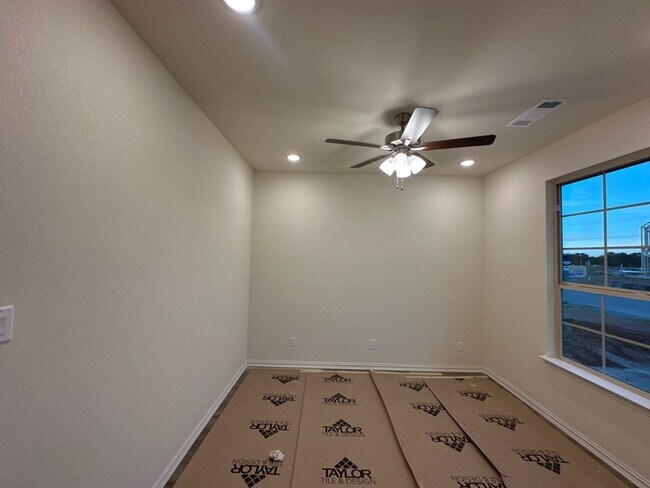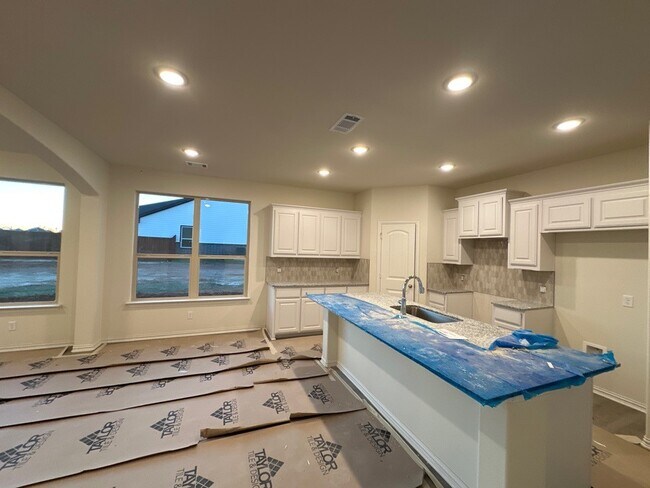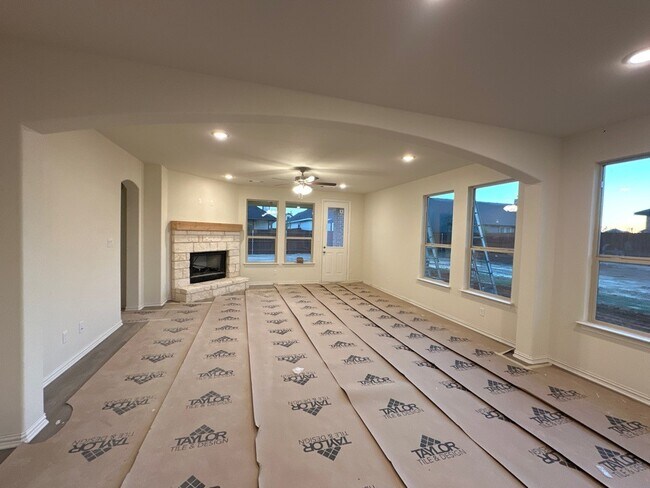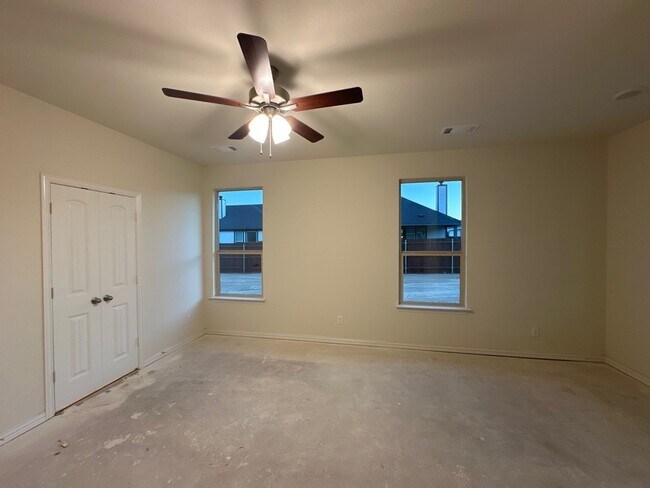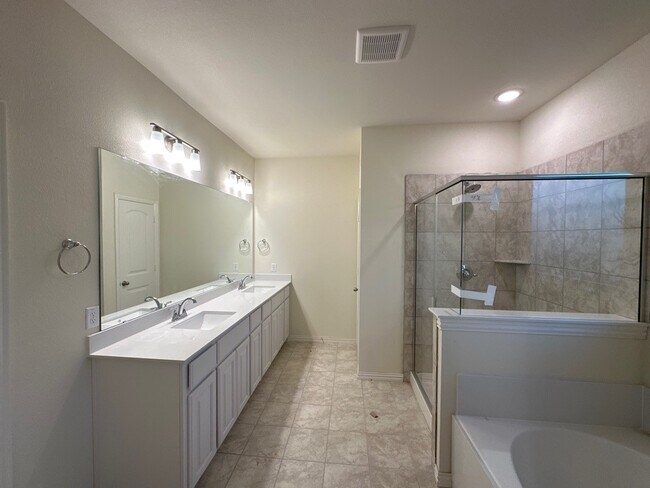
Estimated payment $2,319/month
About This Home
You want single-level living but want to make the most of the square footage. Youre in luck because the Burnett provides the solution. With just a little over 2,000 square feet, this Riverside Homebuilders ranch-style home feels much larger. Look at the unique way that the open floor plan occupies one side of the home, with the owner's suite and 2 bedrooms on the other. We separated these important living spaces with the laundry and a full bath acting like a buffer between lets be together and leave me alone. A fourth bedroom is located in the front of the floor plan, off the kitchen, where it can easily function as a formal dining room, guest room, office, playroom, or other bonus space. The main living area spans a long area, where the kitchen overlooks a straight line through the dining area and on to the family room. The large space gives you the flexibility to create the layout that fits your vision. With 3 distinctively different elevationsCraftsman, Modern Farmhouse, and Europeanand the interior versatility, the Burnett will easily reflect the way you want to live.
Sales Office
| Monday - Saturday |
10:00 AM - 6:00 PM
|
| Sunday |
12:00 PM - 6:00 PM
|
Home Details
Home Type
- Single Family
Parking
- 2 Car Garage
Home Design
- New Construction
Interior Spaces
- 1-Story Property
Bedrooms and Bathrooms
- 4 Bedrooms
- 2 Full Bathrooms
Map
Other Move In Ready Homes in Covenant - Park
About the Builder
- Covenant - Covenant Park
- Covenant - Park
- Covenant - Springs
- Covenant - Covenant Springs
- 0000 Earp Rd
- 1005 Springfield Rd
- 620 Jameson
- 624 Jameson
- Lot 58 Kamden
- Lot 67 Kamden
- Lot 70 Kamden
- Lot 72 Kamden
- Lot 53 Kamden
- Lot 57 Kamden
- Lot 62 & 63 Kamden
- Lot 65 Kamden
- Lot 66 Kamden
- Lot 71 Kamden
- Lot 74 Kamden
- Lot 73 Kamden
